A galley-style kitchen can be gorgeous and elegant

by
Karen S
(IC: homeowner)
In 2006 we decided to update and upgrade our 1990 galley-style kitchen, and we are SO pleased with how it looks now. We did not want to alter the kitchen's footprint, so we designed our kitchen so that works for us without having to move any walls.
We chose to lay Brazillian Cherry flooring at an angle to increase the appearance of the room's width, while adding to the natural beauty of the cherry cabinetry.
Extra touches make it special, such as adding granite countertops with a tumbled marble backsplash, a farmer's or apron sink, the double-drawer dishwasher, a 5-burner gas cooktop with a pot filler avove, a convection wall oven and an Advantium wall microwave which cooks with microwave and/or heat.
Instead of a raised breakfast bar, we actually lowered it to table height, which we love; the two of us seldom used our kitchen table anyway. We replaced the table with a charming windowseat made out of matching cabinetry. All of the lower cabinets have pull-out shelves for easier, full access, and several cabinets and drawers make unique and very functional use of space.
We chose to lay Brazillian Cherry flooring at an angle to increase the appearance of the room's width, while adding to the natural beauty of the cherry cabinetry.
Extra touches make it special, such as adding granite countertops with a tumbled marble backsplash, a farmer's or apron sink, the double-drawer dishwasher, a 5-burner gas cooktop with a pot filler avove, a convection wall oven and an Advantium wall microwave which cooks with microwave and/or heat.
Instead of a raised breakfast bar, we actually lowered it to table height, which we love; the two of us seldom used our kitchen table anyway. We replaced the table with a charming windowseat made out of matching cabinetry. All of the lower cabinets have pull-out shelves for easier, full access, and several cabinets and drawers make unique and very functional use of space.
Enjoyed the project?
Published June 17th, 2012 2:08 PM
Comments
Join the conversation
2 of 9 comments
-
What a beautiful kitchen. Good job.
 Theresa Valenza
on Dec 26, 2012
Theresa Valenza
on Dec 26, 2012
-
-



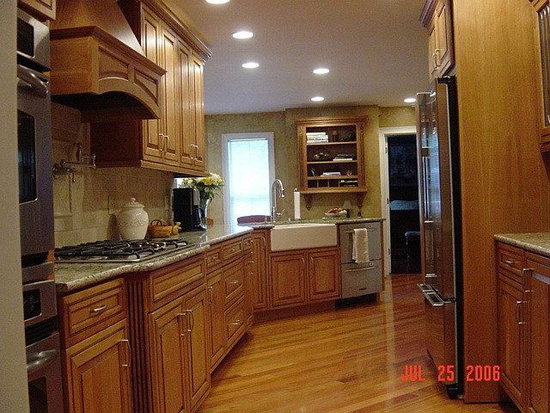
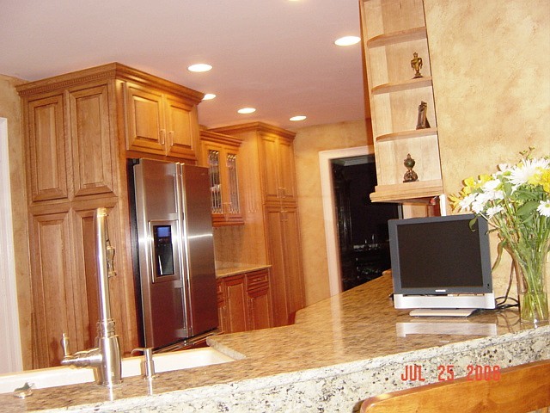
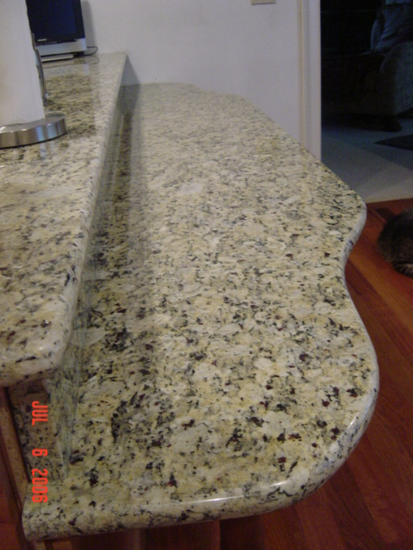
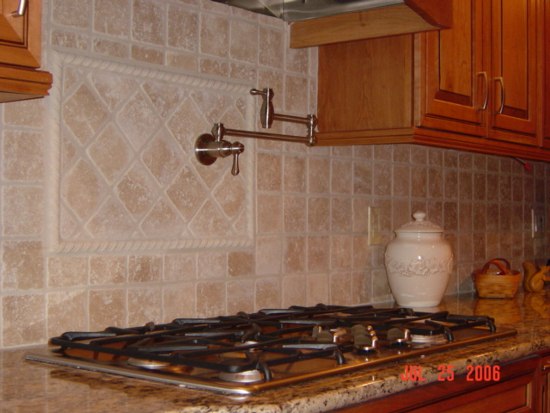
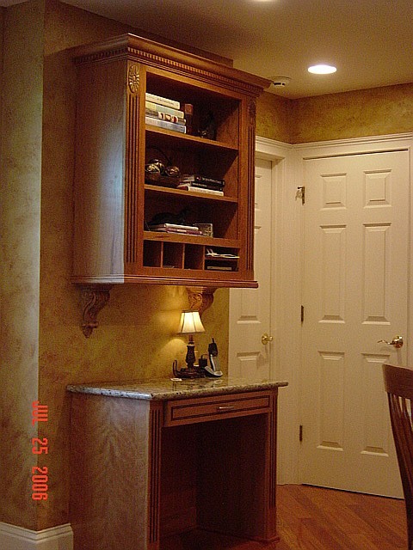
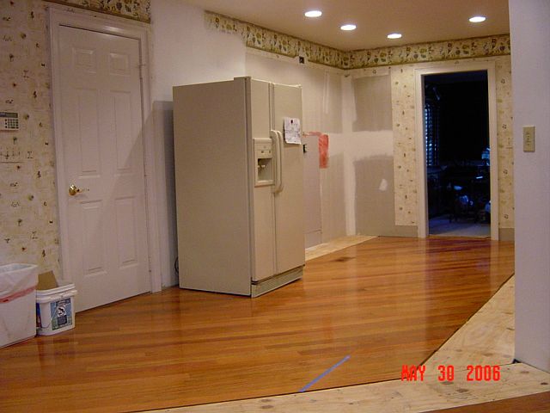
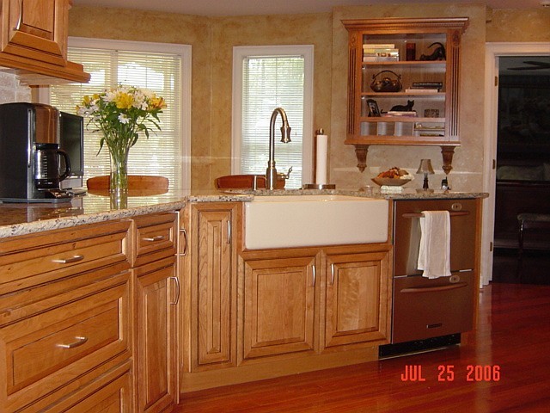
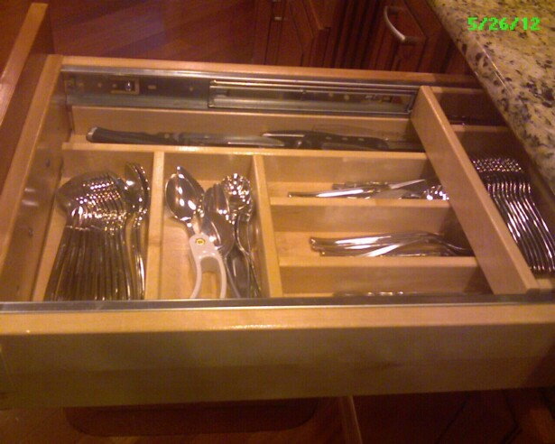
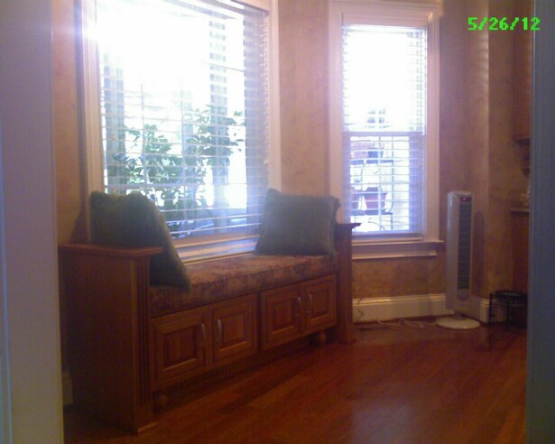
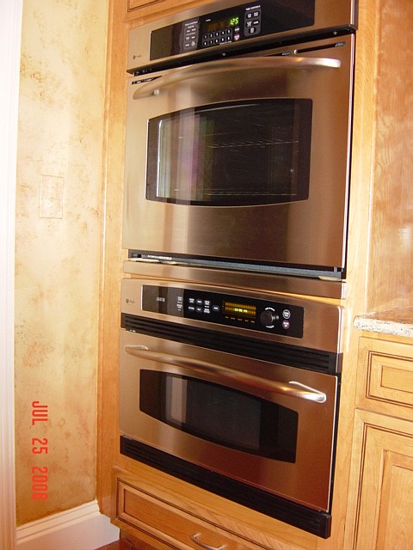





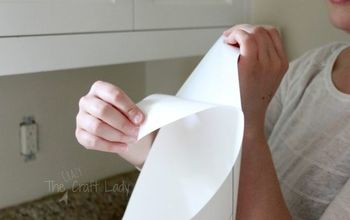
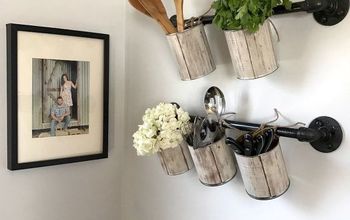
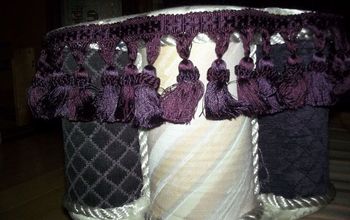
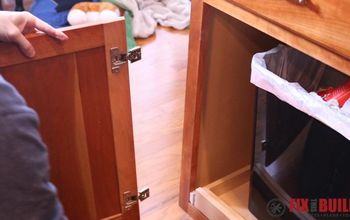
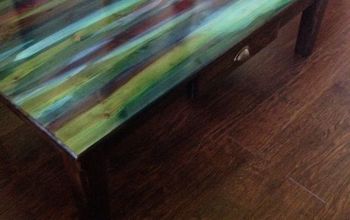
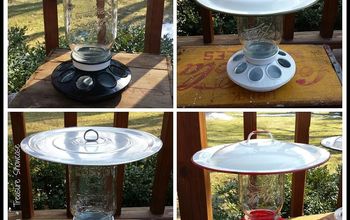
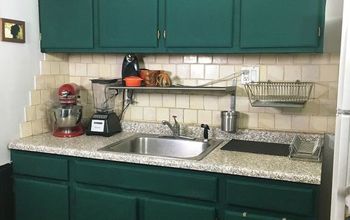

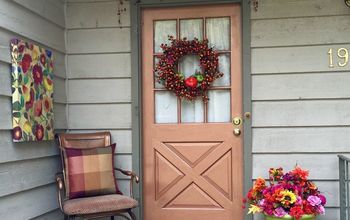

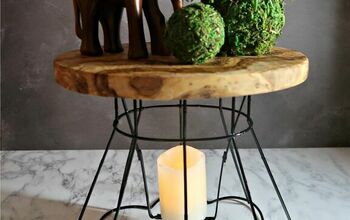
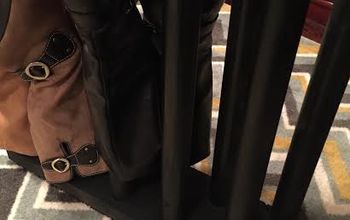
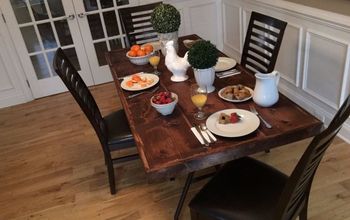
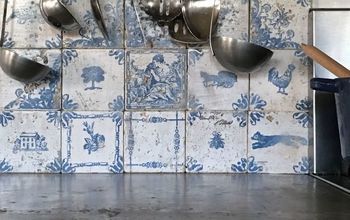
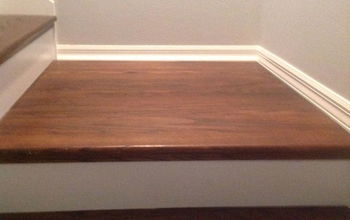
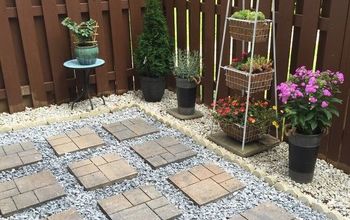
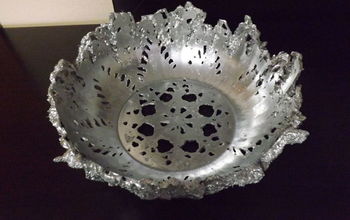
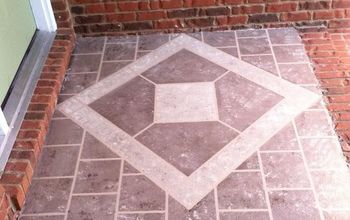
Frequently asked questions
Have a question about this project?