1.1K Views
Foundation Settlement in Sayreville, NJ

by
Quality 1st Basement Systems
(IC: professional)
Challenge
This home is a ranch-style home built in the 1960's. The three bedroom ranch and one car garage were built on very poor soil conditions. Settlement of 16 inches was observed in the right rear corner of the house, and settlement of more than 4 inches was observed on the north side of the garage. Cracking in drywall, doors and windows that would not open and close, and uneven surfaces were encountered throughout the home. Due to the severe settlement, the homeowner was seeking to replace the foundation to bring the home to a level position. However, foundation replacement alone would not be enough as the homeowner wanted assurance that settlement would not occur again with their new foundation.Solution
Quality 1st Basement Systems, working with the homeowner's mason, used foundation raising piers to lift the entire house of its foundation. The old foundation was completely removed. Then 28 new construction helical piers were driven 36 feet deep into the soil; a depth in which the soil is compact and solid enough to support the entire structure. The tops of the helical piers were cast into the new footing/grade beam, the foundation was rebuilt and then the house was carefully lowered to sit on top of this brand new, secure foundation. The garage was lifted back into level with 8 additional push piers. To learn more about this project visit http://www.quality1stbasementsystems.com/foundation-repair/case-studies/592-foundation-settlement-sayreville-nj.html
This home is a ranch-style home built in the 1960's. The three bedroom ranch and one car garage were built on very poor soil conditions. Settlement of 16 inches was observed in the right rear corner of the house, and settlement of more than 4 inches was observed on the north side of the garage. Cracking in drywall, doors and windows that would not open and close, and uneven surfaces were encountered throughout the home. Due to the severe settlement, the homeowner was seeking to replace the foundation to bring the home to a level position. However, foundation replacement alone would not be enough as the homeowner wanted assurance that settlement would not occur again with their new foundation.Solution
Quality 1st Basement Systems, working with the homeowner's mason, used foundation raising piers to lift the entire house of its foundation. The old foundation was completely removed. Then 28 new construction helical piers were driven 36 feet deep into the soil; a depth in which the soil is compact and solid enough to support the entire structure. The tops of the helical piers were cast into the new footing/grade beam, the foundation was rebuilt and then the house was carefully lowered to sit on top of this brand new, secure foundation. The garage was lifted back into level with 8 additional push piers. To learn more about this project visit http://www.quality1stbasementsystems.com/foundation-repair/case-studies/592-foundation-settlement-sayreville-nj.html
Helical piers were driven 36 feet into the ground, to a strata where the bedrock soil is strong enough to support the weight of the structure.
Enjoyed the project?
Published November 1st, 2013 10:57 AM
Comments
Join the conversation
4 of 6 comments
-
about how much does this cost, i have a basement wall that's pushing in on one side..thanks for the post
 Lynne
on Feb 22, 2014
Lynne
on Feb 22, 2014
-
-
The longer description says the piers were 36 feet. In the pics, it says 36 inches. ??? I'm thinking 36 inches should have been 36 feet???
 Marion Nesbitt
on May 23, 2014
Marion Nesbitt
on May 23, 2014
-
@Marion Nesbitt You are correct. We already ,made the changes. Thanks for pointing that out!
 Quality 1st Basement Systems
on May 27, 2014
Quality 1st Basement Systems
on May 27, 2014
-
-



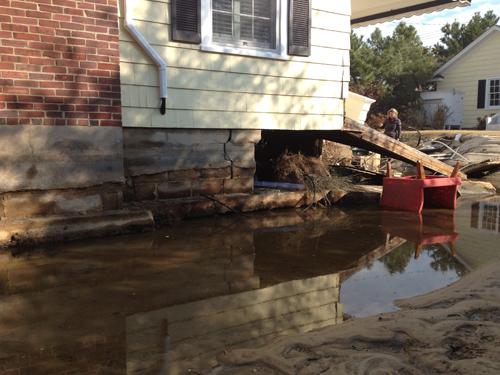
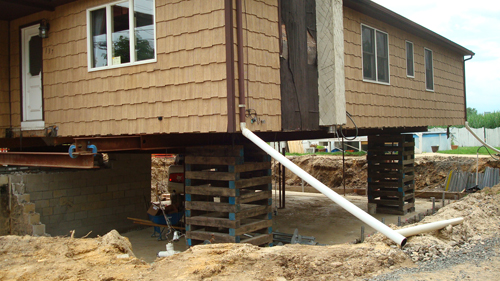
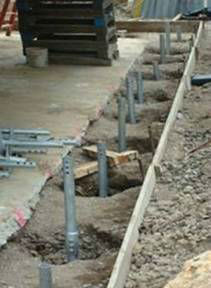
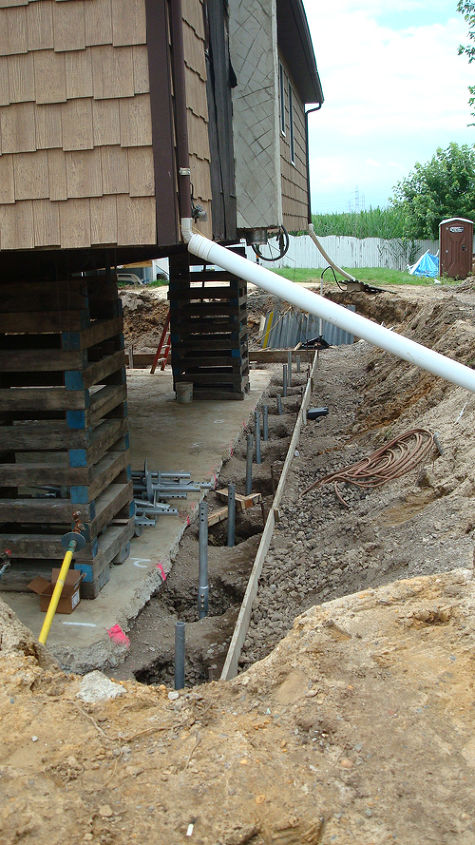
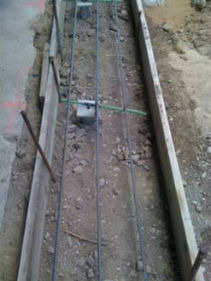
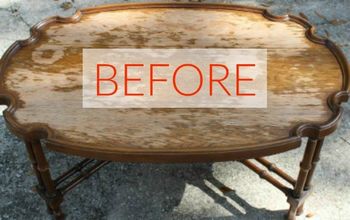
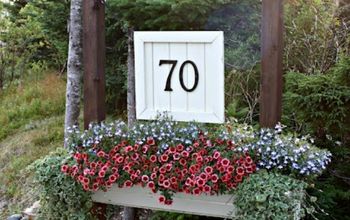



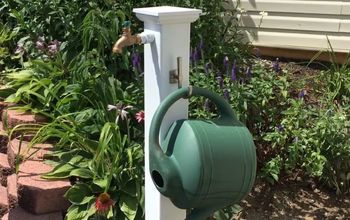
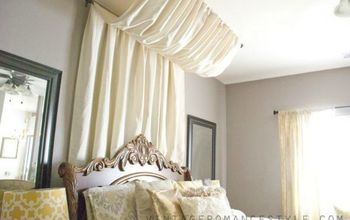
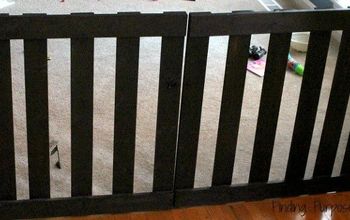
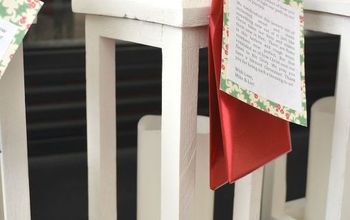
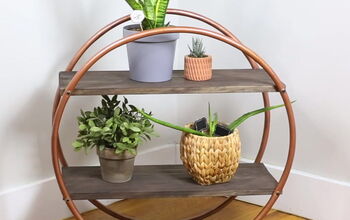
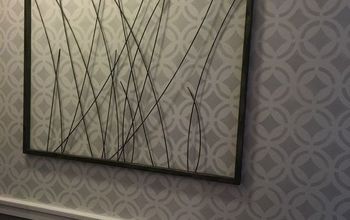
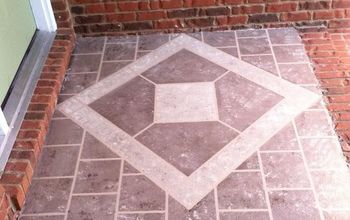
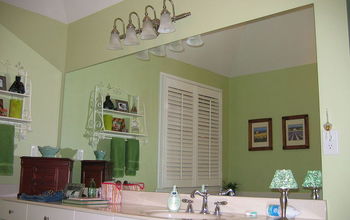

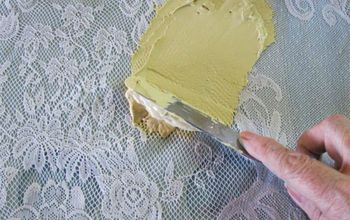
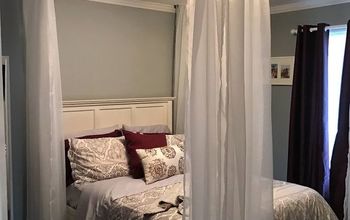
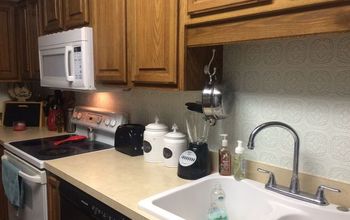
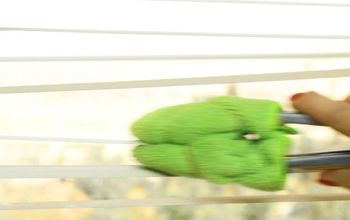
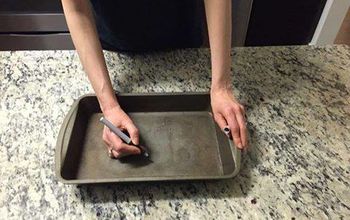
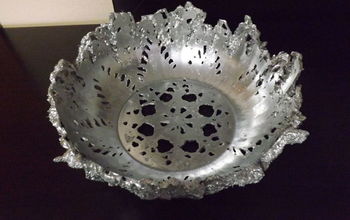
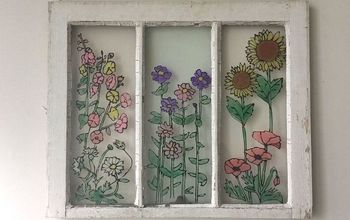
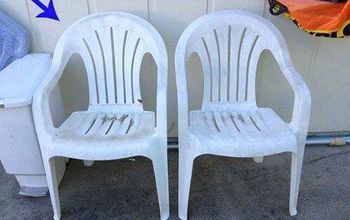
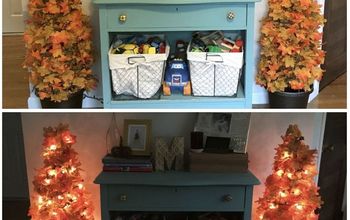
Frequently asked questions
Have a question about this project?