Outdated & Dark Kitchen Remodel Into a Bright, Cheery Coastal Kitchen

by
Jennifer | CrazyDiyMom
(IC: blogger)
While I can't give the entire step by step DIY for this project, I still wanted to share some before and after pictures of our kitchen remodel. I know when we first bought this house I had a hard time visualizing this remodel. I had no clue where to start or what it would like look once it was done. I was nervous almost the entire time! Thankfully my dad was good with numbers and measuring and knew exactly what he was doing.
I'm hoping that some of you can use our before and after pictures to help you during your kitchen remodel. I know I LOVE looking at before and after pictures, especially when I'm looking for ideas on what to do or what is actually possible when it comes to a remodel.
I'm hoping that some of you can use our before and after pictures to help you during your kitchen remodel. I know I LOVE looking at before and after pictures, especially when I'm looking for ideas on what to do or what is actually possible when it comes to a remodel.
This is our before. And let me just tell you what you can't see from these pictures. You can't see that the cupboards are cracked and don't properly close and some don't even open. You can't see that the countertop is 1.5" away from the wall and you can not see that the floor is completely ripped in some areas among other things. So while it may just look outdated, it's almost unsafe.
This is another before picture of the frig and bathroom. Yes, the bathroom is behind the refrigerator. With this layout we don't even have room to put a table in the kitchen.
There's the bathroom. Say "bye bye!"
First we demo'd the bathroom and took out the wall. We also had to remove a chimney in order to make the room larger. And because of making the room larger we had to put up new 12" X 20' beams in the ceiling in order to support the new kitchen as well as make the attic space above safe for walking on.
This is looking back at where the bathroom was and the chimney that has to come down. The entrance to the kitchen is right between the refrigerator and the back side of the fireplace. It's very cramped!
We took everything down to the studs, new insulation, new windows, new drywall, etc, etc. I think after looking at these after pictures you can tell that it's 100% new! And I have room for a kitchen table!
At the end of my pantry closet we added a little breakfast counter. We love looking out the windows to watch the deer, birds and squirrels and this is the perfect spot to do that while enjoying a cup of coffee. The metal face in the window was made by my neighbor. It is unbelievably tall with a few posts coming out the sides and we use him to hang a variety of feeders on it. We even gained enough room to bring our washer and dryer up from the basement - they are behind those bifold doors.
Here's another picture looking back towards the entryway from the living room. No more ugly fireplace - we built a wall around it so I could have a pretty wall with pictures on it.
For more remodeling and DIY projects find us at CrazyDiyMom.com
Enjoyed the project?

Want more details about this and other DIY projects? Check out my blog post!
Published December 8th, 2016 11:29 AM
Comments
Join the conversation
4 of 181 comments
-
Beautiful, absolutely beautiful! I would give anything to have a true eat-in kitchen, I prefer a table and chairs over an island any day!
 Lisa House
on Jan 25, 2017
Lisa House
on Jan 25, 2017
-
I agree! If I had room for it I'd take an island, but with the kids....I need a table :)
 Jennifer | CrazyDiyMom
on Jan 26, 2017
Jennifer | CrazyDiyMom
on Jan 26, 2017
-
-
-
 Melissa Smith
on Jun 28, 2017
Melissa Smith
on Jun 28, 2017
Absolutely BEAUTIFUL! One of the best kitchen remodels I've seen. Love the doggy bowl stand too.:)
-
Thanks Melissa! My Newfoundlands are much happier with their raised up bowls ;)
 Jennifer | CrazyDiyMom
on Jun 28, 2017
Jennifer | CrazyDiyMom
on Jun 28, 2017
-
-



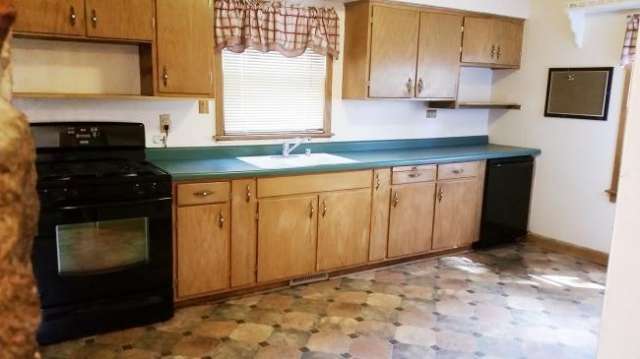





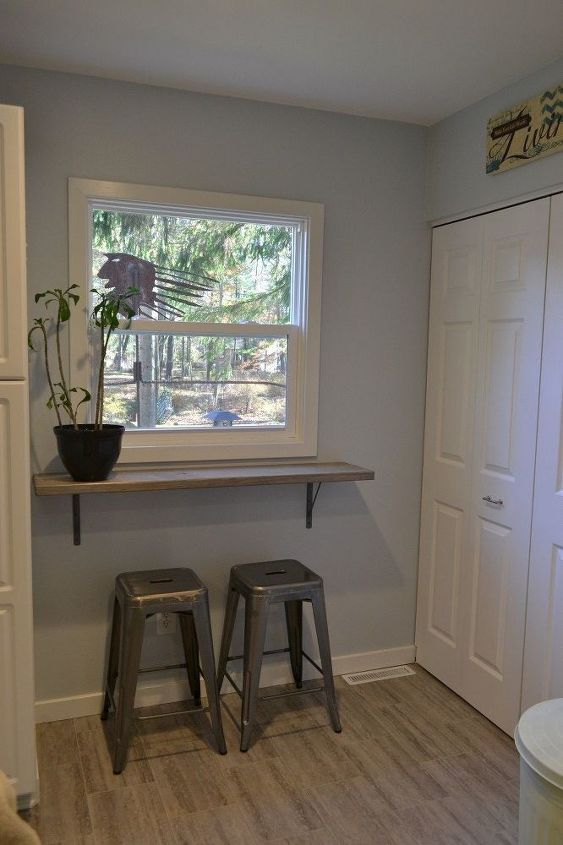


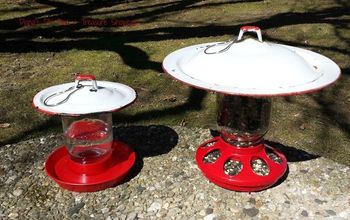
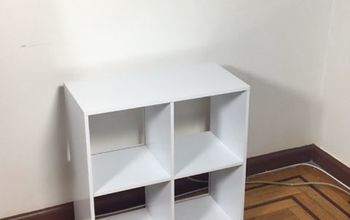



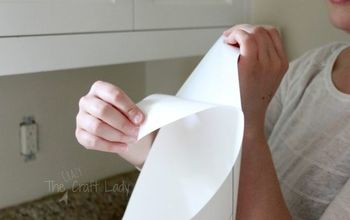
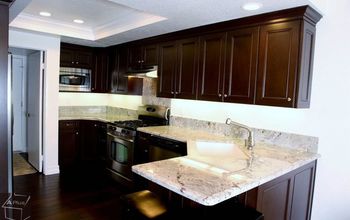
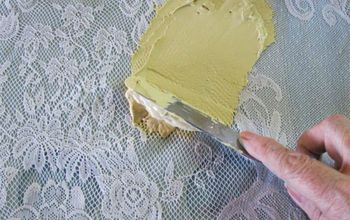
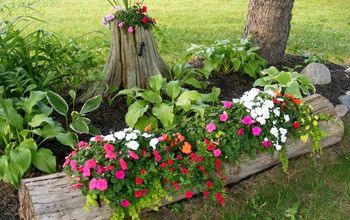
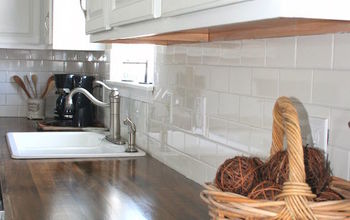
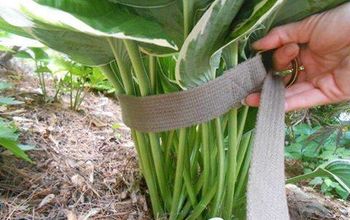
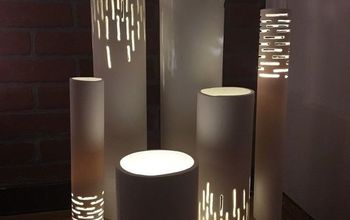
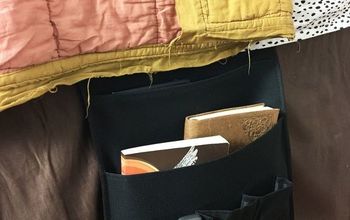
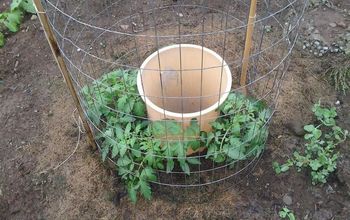
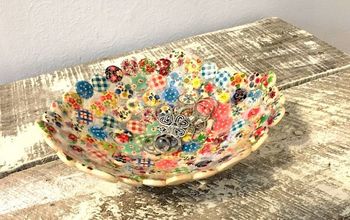
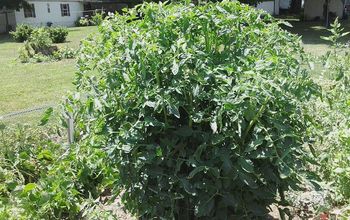
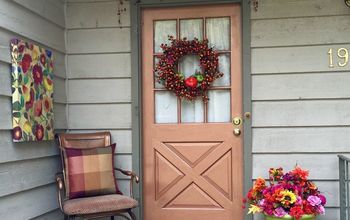
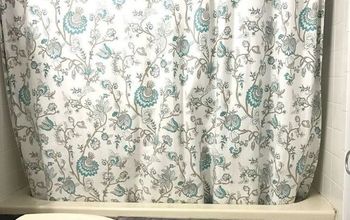
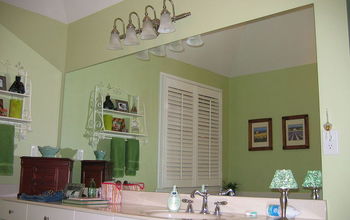
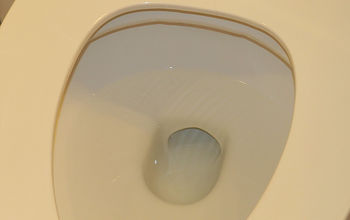
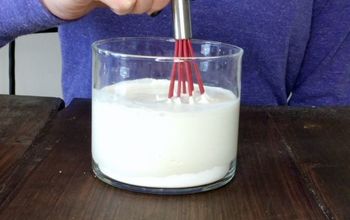
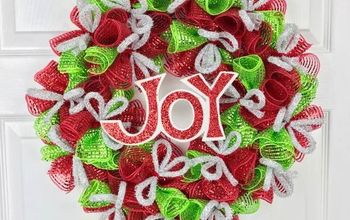
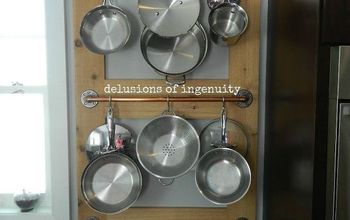
Frequently asked questions
Have a question about this project?