Subfloor From Scratch

by
Shannon Leigh
(IC: homeowner)
6 Materials
2 Days
Medium
While renovating our mudroom we had to completely gut the spongy old floor right down to the gravel crawl space. In order to have a solid base for the tile we planned to use we needed wider (not rotten) floor joists and the proper layers of subfloor.
Our first step to rebuilding the floor was to get 2×10’s secured in place as the new floor joists. We just cut a notch out of one end so it could fit in the pockets made in the foundation and used the metal brackets to screw them into the board sunk in concrete on the other end.
Then it was time to add foam board insulation. This stuff was hard to cut. We cut it like drywall, by scoring the line with a knife (accept on both sides) and then hitting it really hard on that line. It certainly did not break nicely like drywall.
Then came the plywood. We got the good stuff, 5/8ths inch CDX, so that our floor wouldn't bend at all, causing tiles to crack. We glued it a little where the joists were and then put in a TON of screws. We had to make sure there was no place where 4 corners met up, causing a weak spot.
The floor felt pretty good after this, but there is one more layer we needed, tile backer-board. We bought 1/2 inch thick Hardibacker. After cutting it and laying it out, we applied some mortar to the top of the plywood (to prevent creaking) and then screwed each board down with one screw every 8 inches. After this we taped and mudded the cracks and seams, much like we would drywall.
Lastly we added some CementAll to smooth the transition from the new subfloor to the concrete slab, since the heights didn't match up perfectly. This spread very similar to mortar. Then we were ready to tile!
Enjoyed the project?
Suggested materials:
- 2x10" boards (Home Depot)
- 5/8ths CDX plywood (Home Depot)
- Foam board insulation (Home Depot)
- 1/2" Hardibacker (Home Depot)
- Mortar (Home Depot)
- CementAll (Home Depot)
Published April 12th, 2017 9:57 PM
Comments
Join the conversation
2 of 3 comments
-
 Shannon Leigh
on Apr 13, 2017
Shannon Leigh
on Apr 13, 2017
We didn't seem to have any problems with water from below (just leaking underneath the exterior door), but I sure hope the lack of a vapor barrier isn't a problem. Our choice for joists and plywood somewhat revolved around trying to match the floor height exactly with the concrete slab, so it was tricky. But I think that those are good suggestions for a sturdier floor! Thanks
-
-



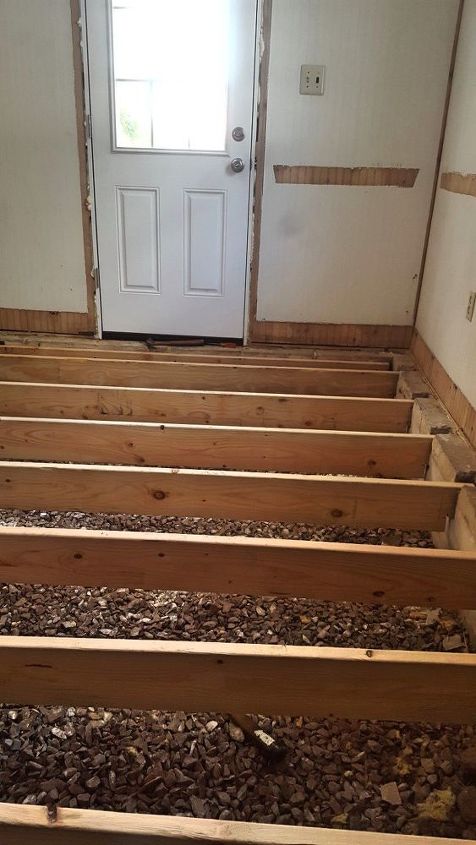




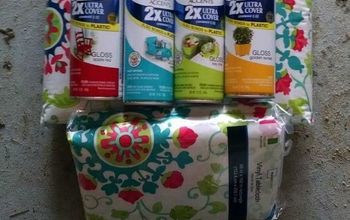
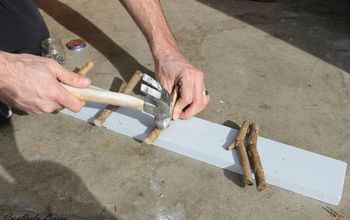



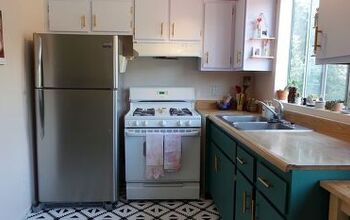
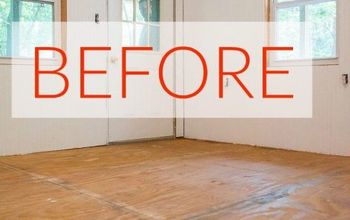
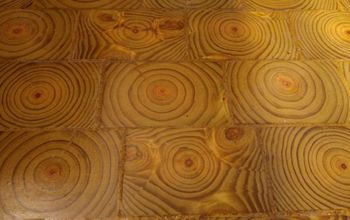
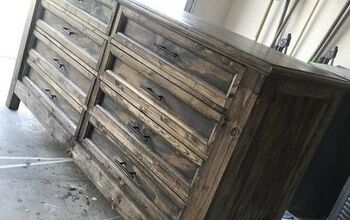
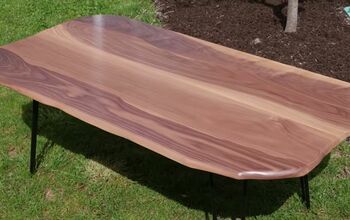
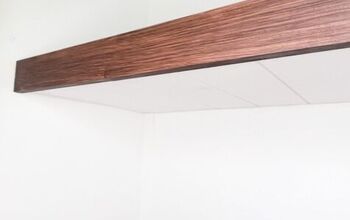
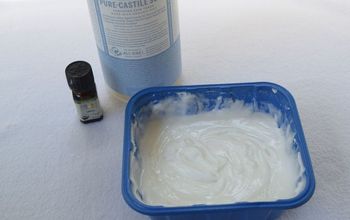
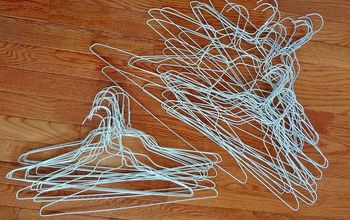
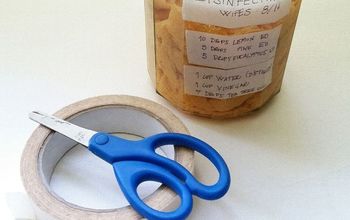

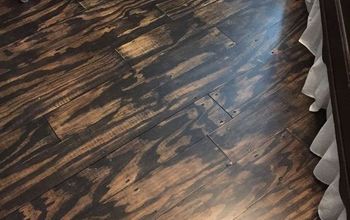
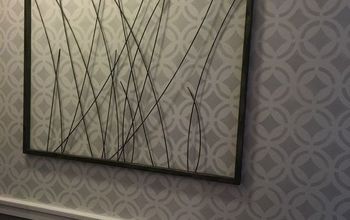
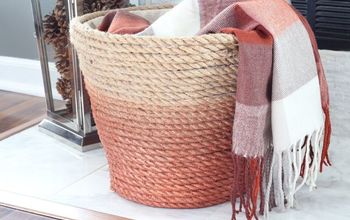
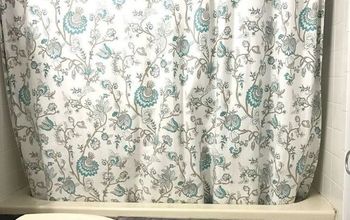
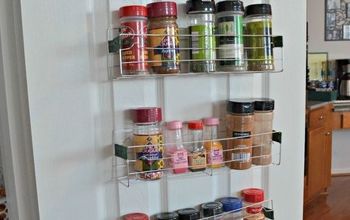
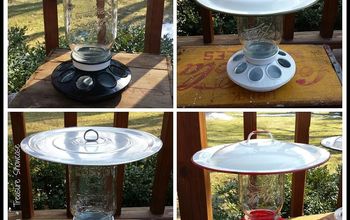
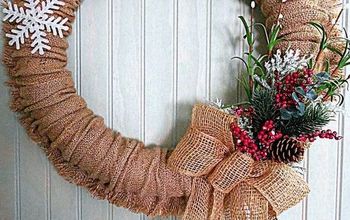
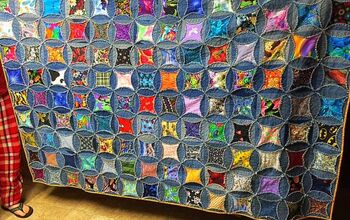
Frequently asked questions
Have a question about this project?