Hallway Reno on 1778 Farm House

by
Vintage Chics Resale
(IC: blogger)
Hallway Reno on 1778 Farm House-The side entry was so narrow we would have to open the door and then walk away so our guests could come in. This small area contained the door to the basement and the stairs that used to go up to the upstairs bedroom. We had blocked the stairs off years ago because we have a front staircase.
Enjoyed the project?

Want more details about this and other DIY projects? Check out my blog post!
Published January 14th, 2014 8:02 PM
Comments
Join the conversation
2 of 7 comments
-
That was a LOT of work but was well worth it! Great job in keeping with the house!
 Jeanette S
on Apr 13, 2014
Jeanette S
on Apr 13, 2014
-
-
Wow, this is beautiful!! Love the exposed wood on the wall! Thanks for sharing,
 Carole White
on Sep 16, 2016
Carole White
on Sep 16, 2016
-



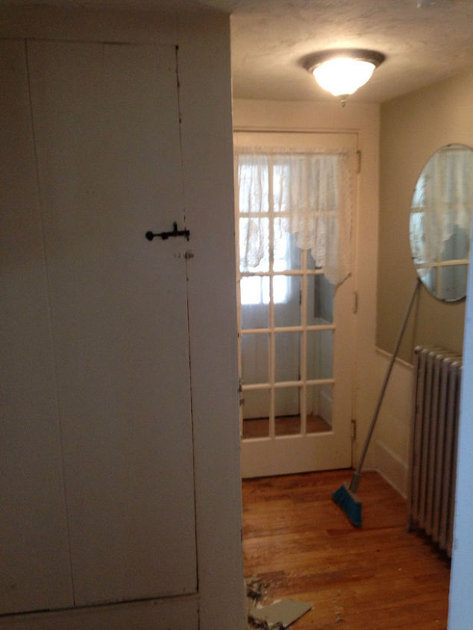
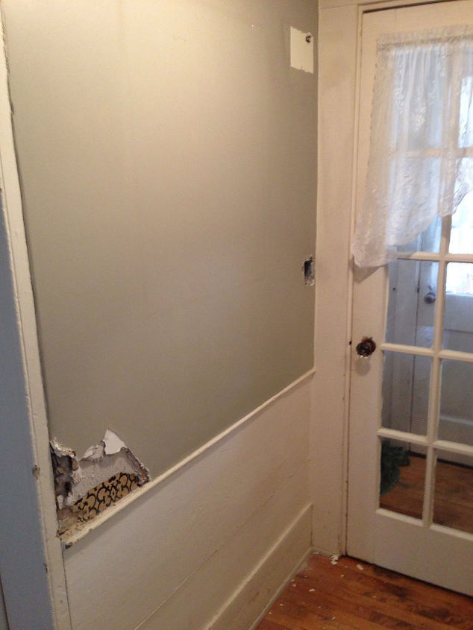
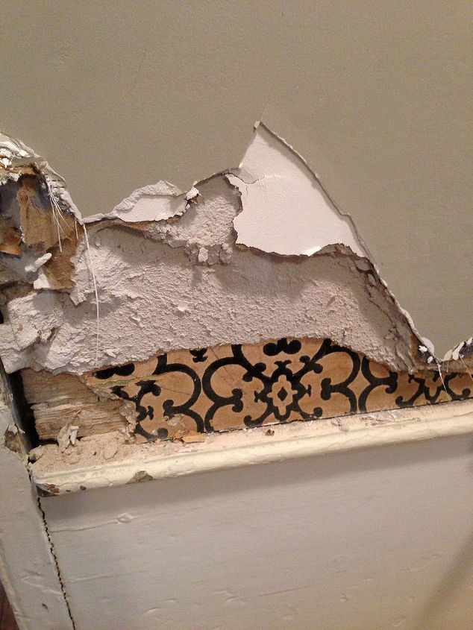
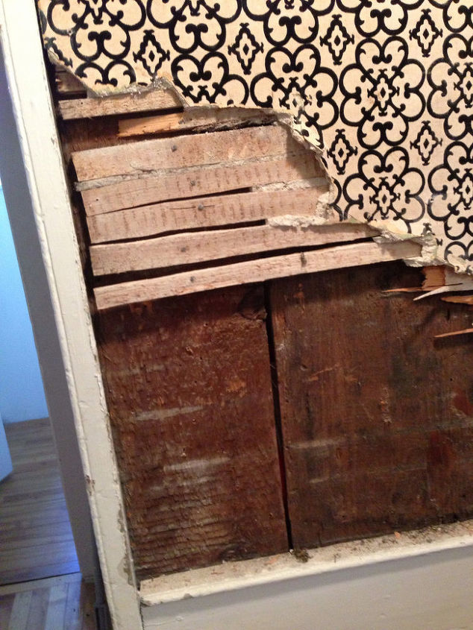
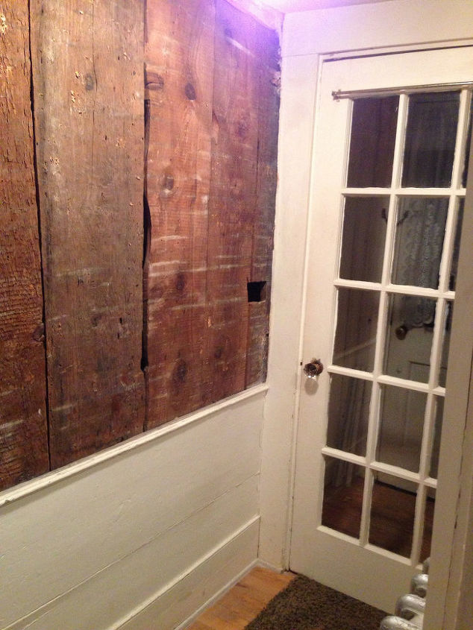
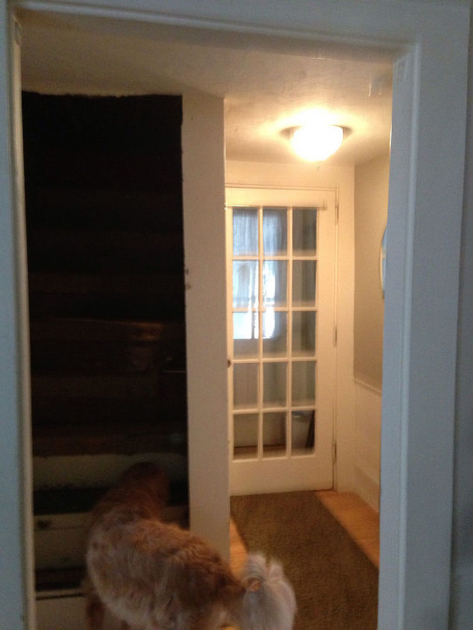
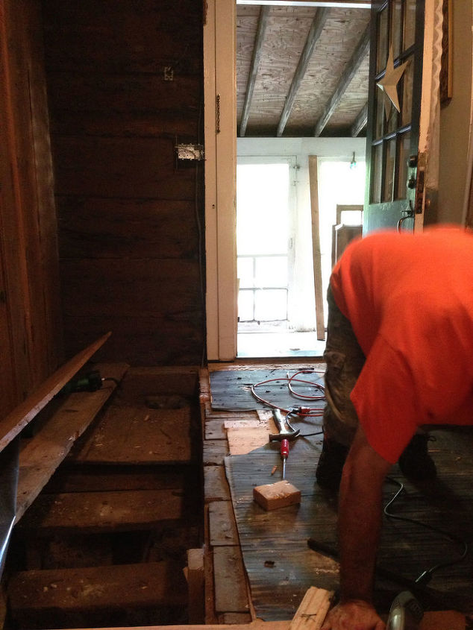
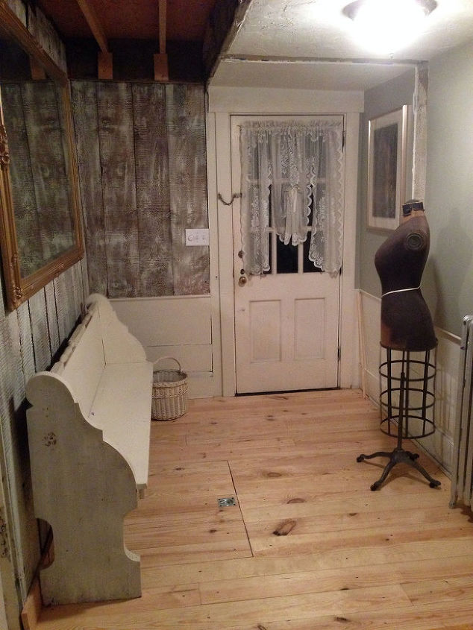
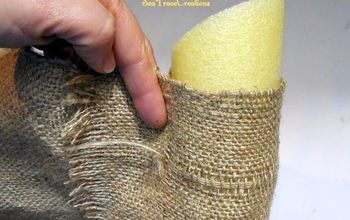




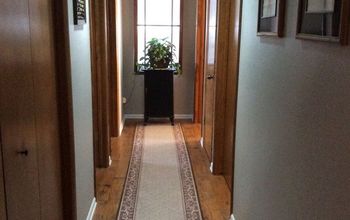
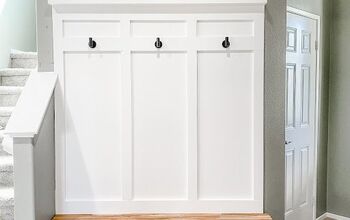
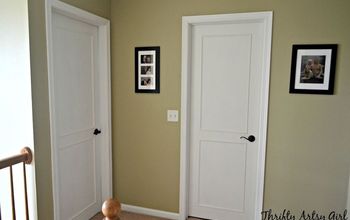
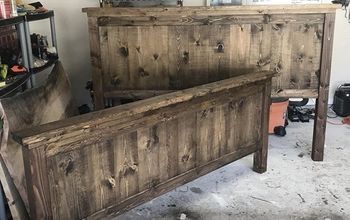
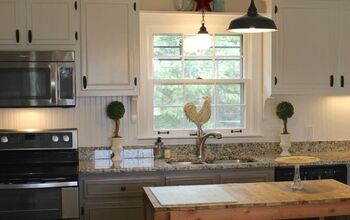
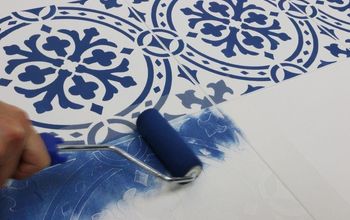
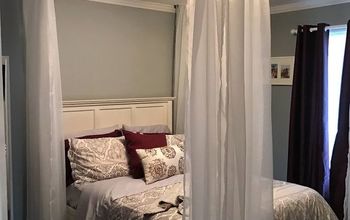
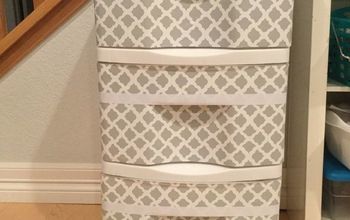
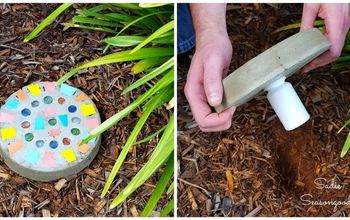
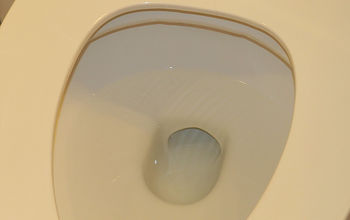

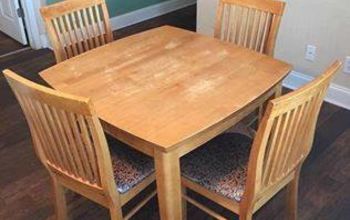
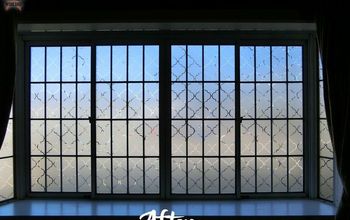
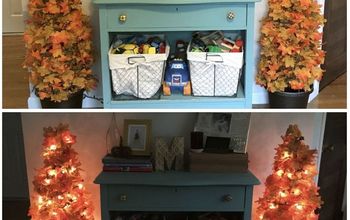

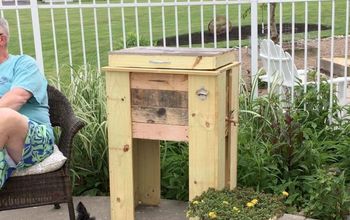
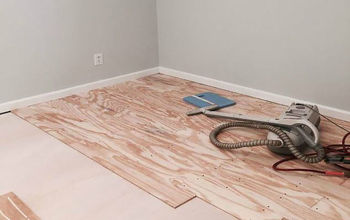
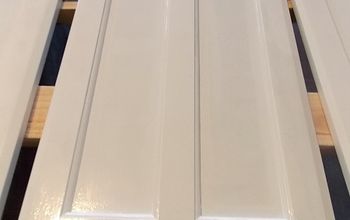
Frequently asked questions
Have a question about this project?