Budget Kitchen Update

by
Lisa Peterson
(IC: homeowner)
6 Materials
$15000
2 Months
Medium
When we decided to update our kitchen we set a certain budget. Not too small but we wanted our dream kitchen so were willing to hire out projects and DIY what we could. We knew we wanted to remove our upper cabinets to make the space feel more open and airy, we wanted to keep the layout but make a change to the style of the cabinets, new appliances, and new counter tops. Those were the "big budget" items. The small stuff we did ourselves and we are so happy with the end result. We ended up spending around $15,000, which included the counter tops, refacing/custom cabinet work (they even through in matching the vanity in the half bath near the kitchen to make the area uniform), and new appliances.
Sink wall before
Pantry/Stove wall before. We also decided we wanted the stove boxed in and the pantry build to the ceiling. We consulted a locale company, Kitchens By Katie, and they were great to work with. We planned to reface and get new doors, as well as have them build the pantry up to the ceiling.
This is the pantry after they started custom building.
They take all the drawer fronts off.
Doors are on! Starting to see progress was great. They even drilled for the hardware I picked out. So happy with the pantry and refrigerator area
Next was counter tops. We chose quartz in Mysterio. We initially wanted a more marbled look but this had smaller veining and we both loved it right when we saw it - which is rare when doing a home project together.
Close up
Close up
Next came floating shelf planning. This was the most nerve wracking. After researching, we felt the best way to go, which was the hardest but strongest, would be to drill steel rods into the studs then drill holes in the back of 2 x 10 and slide them on. This took a TON of planning and guts, but worth it. I had to draw a spec of the hood so that I could strategically plan the rod placement. I didn't want to be off at all.
Subway tile backslash went in next. While we felt we could likely do this, it would have taken us forever with work and a toddler. So we hired it out. It was not as expensive as we budgeted for and they did it all in two days, including the sink wall. We chose a grey grout.
Completed sink area (faucet from Amazon)
I stained the shelves as close to the color of my floor as possible to bring that natural element up. Styling the shelves was a process (and is still in process)
There are also two floating shelves next to the sink that house our everyday glassware. We were luck enough to have deep drawers to keep plates, bowls, etc in. But we really had to de-clutter the whole kitchen to commit to the open shelving. We are SO glad we did it though.
Enjoyed the project?
Resources for this project:
See all materials
Any price and availability information displayed on [relevant Amazon Site(s), as applicable] at the time of purchase will apply to the purchase of this product.
Hometalk may collect a small share of sales from the links on this page.More info
Published August 9th, 2018 2:22 AM
Comments
Join the conversation
2 of 43 comments



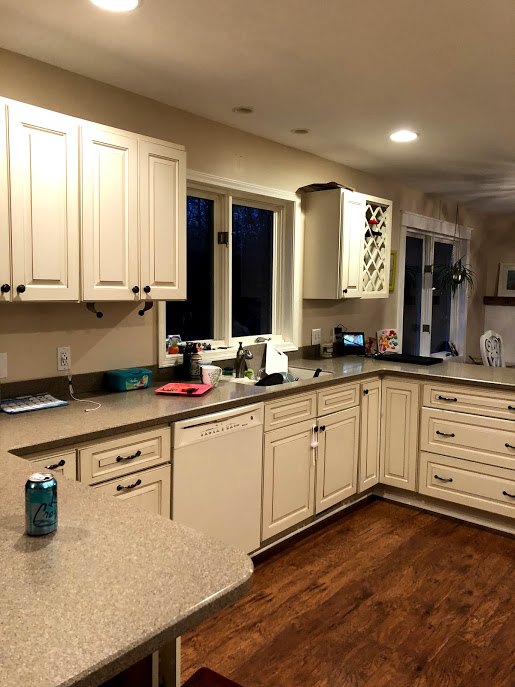


















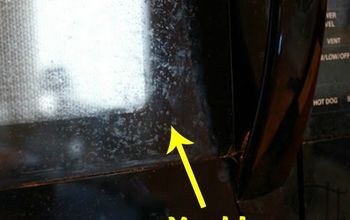
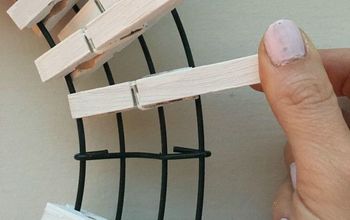



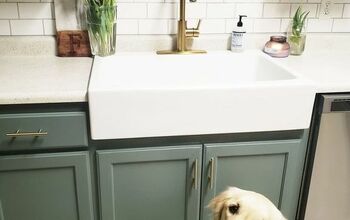
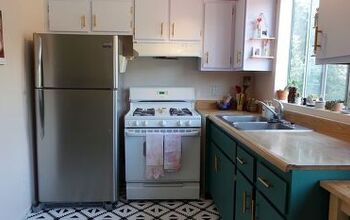
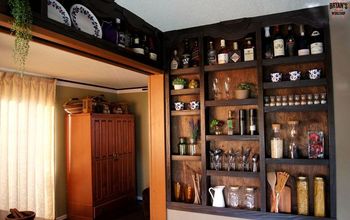
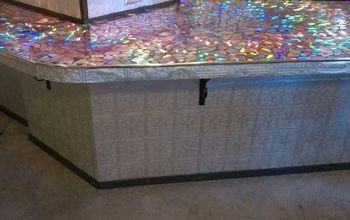
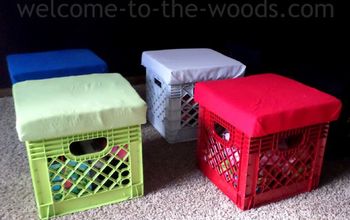
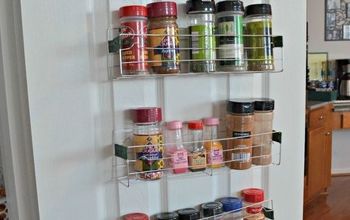
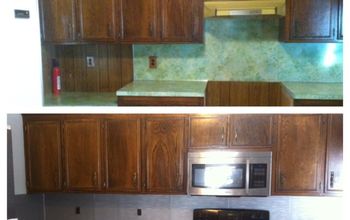
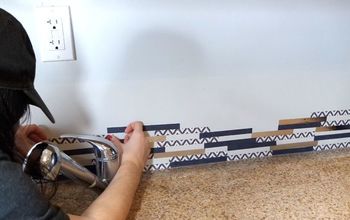
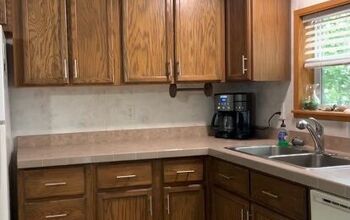
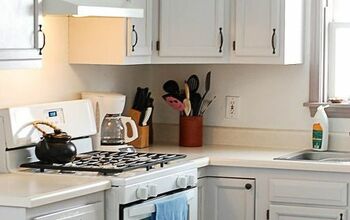
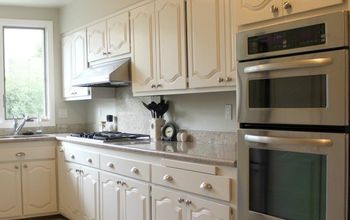
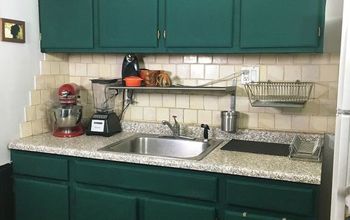
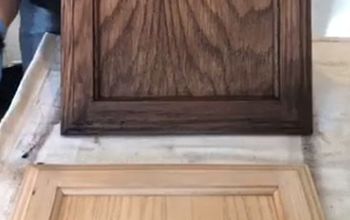
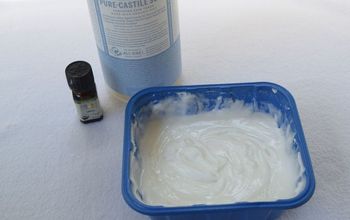
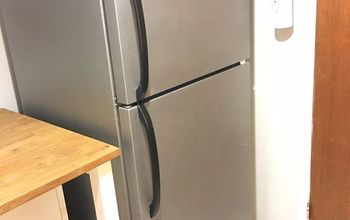
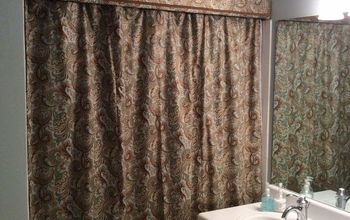
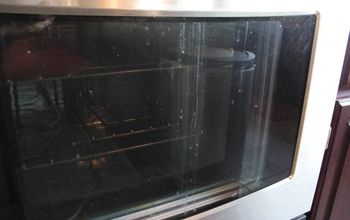
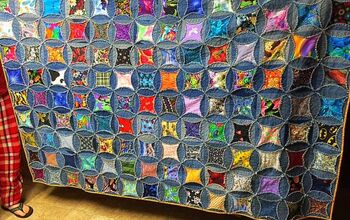
Frequently asked questions
Have a question about this project?
Did you have the cabinet refaced? The resources list show the cabinets from Home Depot - did they do the refacing? What color did you paint the wall.
Beautiful job.
I assume you used threaded steel rods but how did you screw them in?
Where did you put the microwave?