Garage Bar Build - Abbreviated Post

This was a pretty big project! Here's the basic run down of what was done, but for more detailed instructions (and more photos!), see my other posts:
https://www.hometalk.com/diy/build/furniture/bar-build-garage-storage-part-1-40900161
https://www.hometalk.com/diy/windows-doors/doors/bar-build-garage-storage-part-2-40963042
This is my son's garage space that he wanted to finish so that it would serve two purposes:
1. A place to hang out with friends, watch sporting events and drink a few beverages.
2. Create storage space for tools, paint cans etc. and have a general workspace area for those odd jobs that come with being a homeowner.
Here is the before shot to show you how bare it was except for a very rugged shelf and a laundry tub. The floors were already completed with ceramic tiles when he purchased the house.
The first task was to touch up the sheetrock with plaster and paint it, he chose a gray paint for the top portion and black for the bottom. Next was to create an outline for the shape and size that he could build a Bar. The framing was done with 2 x 4 boards and 3.5 " galvanized nails, it was not secured to the floor because once it was built the weight of it would anchor it.
To figure out the height for the top his dad suggested to put the bar stools that he was going to use in place. Then he got him to sit in place to get a feel for where the top would be a comfortable height.
Oh and as the project was only getting started when the boys needed a television installed as you could have guessed! Like father....like son, a T.V. is a must!
The front of the bar was covered in with the same faux barnwood sheeting as the accent wall. A new rectangular boxed light was purchased and installed above the bar as well. The bar was going to have a very special bar top, a piece of live edge wood that was salvaged from the Fort McMurray fire. My son along with thousands of others evacuated and fled the engulfed town, very scary moments but luckily these are happier times.
Next were the countertops, he chose to finish them with a laminate sheeting product called Arborite.
It was relatively inexpensive and it was installed using contact cement. Once the contact cement had set up enough to adhere the two surfaces together it was given a firm pressing and smoothing out by hands and using a dry cloth. You must ensure both surfaces have adhered without any air pockets.
The Arborite was given mitred and straight cuts for fittings to the wood base by scoring it and then cutting with a utility knife and straight edge.
The last instruction for the completion of the bar was to secure the bar top with brackets underneath at the back. The inside edge of the wood was given a straight edge cut as seen below. You'll notice extra sheets of Arborite are shown in the upper right, thats the size they were purchased as.
Following the same pattern of using 2 x 4 boards for the framing portion and white shelving for the interior, the guys created a row of cupboards. It went to from drab to fab now he had hidden storage space for tools, paint cans, etc. In the photo an empty slot remains where two drawers are going once they are built. Sorry I don't have a pic of the process of the drawers being built.
The backing of the cupboards is 1"x 6" Pine that will be stained with Classic Gray Min Wax. The cupboard doors were made with a white beadboard center panel and trimmed with 1"x 2" boards that were stained with Ebony Min Wax.
The corners were given a 45 degree mitred cut then wood glue and 2" Finishing Nails secured all pieces in place. The doors were laid flat for a few hours to allow the glue to dry, meanwhile they kept assembling the other doors.
Here is a close up view of the finished look but our son hadn't put the handles on them yet. He bought basic silver handles to match the silver hinges, nothing fancy afterall it's just a garage!
Now to add icing to the cake he bought blue rope lights to hang underneath the bar top. Pretty cool heh?
The cupboard doors weren't installed inside the bar at this point but they were later. The bar top, as seen here was stained with Classic Gray Min Wax stain. You'll also see that a black wooden strip was added to the countertop edge to give it a finished look.
I forgot to note that a foot rest was added to the front base of the bar built with 2" x 4" sides and a 2"x 10" top. It was also given a coating of the classic gray stain. The joins and edges in the barnwood paneling were concealed with the black 1" x 2" black trim boards, again it gives it a nice finished look.
So he got his wish...a bar section to entertain friends and a workspace to store tools and a worktop surface with his laundry tub left in place at the end where it initially was.
One last update to the garage, it was all spiffy inside so he wanted to do the same with the outside by adding these magnetic door handle kits. Two sets of rustic hinges and two large handles per kit!
They are moveable but yet still quite strong when put in place and add a nice, inexpensive update to garage doors.
I hope this project inspired some of you to tackle a problem area in your home to make it more personalized for your household. Thanks for viewing!
Enjoyed the project?
Resources for this project:
See all materialsComments
Join the conversation
-
 Pat
on Mar 22, 2020
Pat
on Mar 22, 2020
Where did you get the magnetic door handles?
very nice project, inside and out!!
-
 Skilled Thrifty Creatives
on Mar 22, 2020
Skilled Thrifty Creatives
on Mar 22, 2020
We are in Canada, my son got them at Home Hardware but Amazon carries them as well. Note the supply list provided here and follow the link. Thank you kindly Pat.
-
-
-
 Pat
on Mar 22, 2020
Pat
on Mar 22, 2020
Thanks for your message. I found them at Kohl’s on line. $25.00.
Anxious to get them and dress up my front
-
 Skilled Thrifty Creatives
on Mar 22, 2020
Skilled Thrifty Creatives
on Mar 22, 2020
Sounds wonderful, so glad you found them! It's amazing how little things can make such a big impact!
-
-



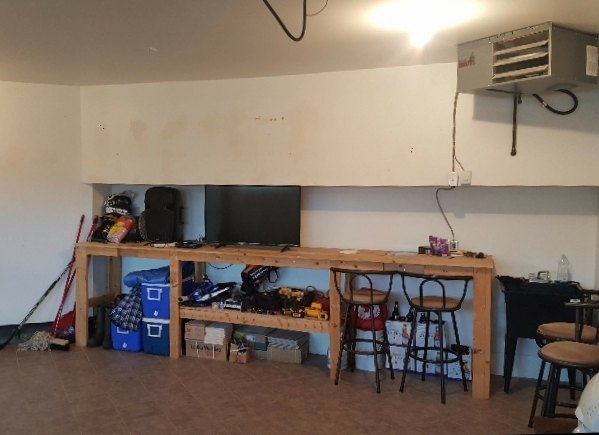


























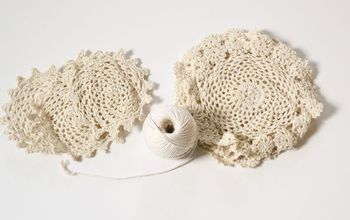
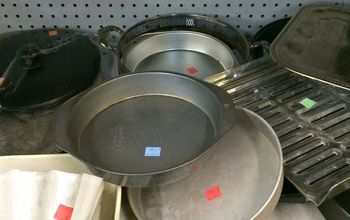



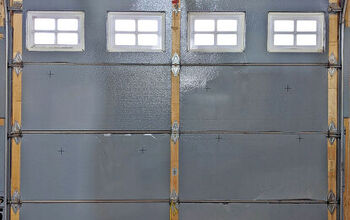
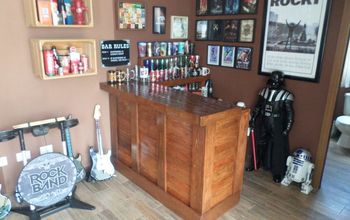
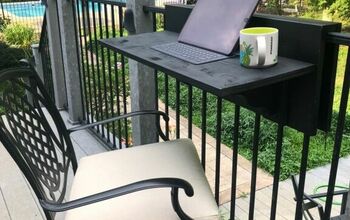
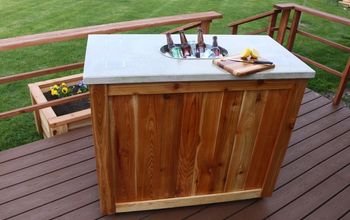
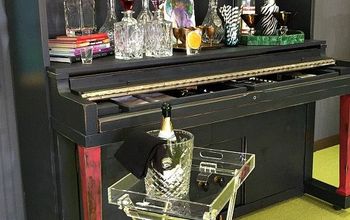
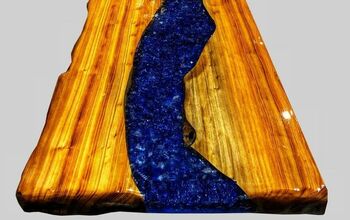
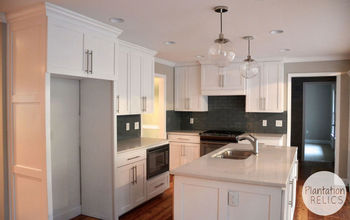
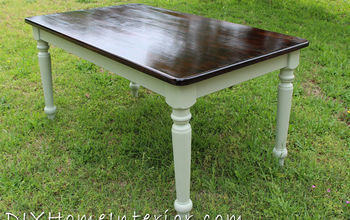
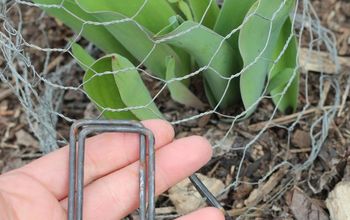
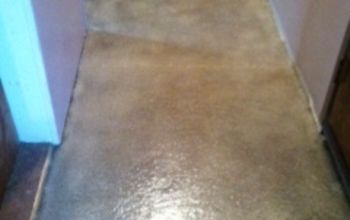
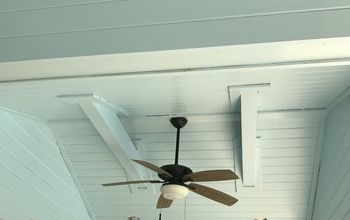
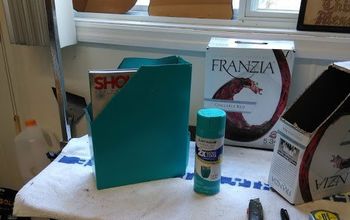
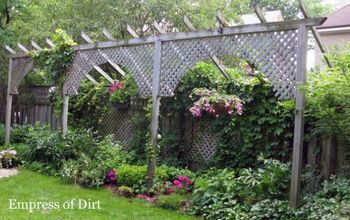
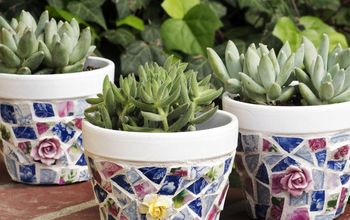
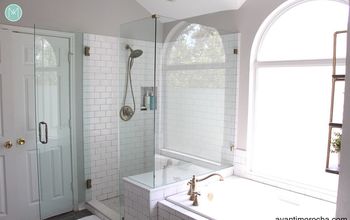
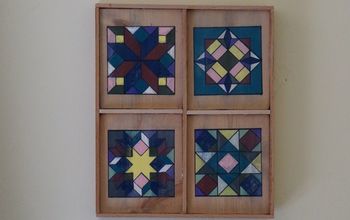
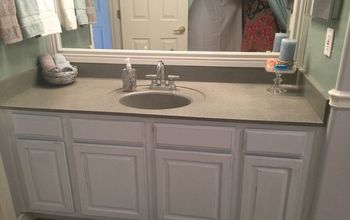
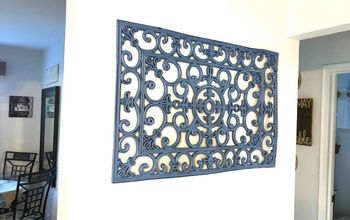
Frequently asked questions
Have a question about this project?
Can you adopt me?
Where did he get the magnetic door handle kits??? Looks good!!!!!!!!!
You stated, "The front of the bar was covered in with the same sheeting as the accent wall" but I did not find where you said what sheeting was used on the accent wall. I really like the look and wondered what type of sheeting was used for the accent wall and the front of the bar. Thanks!
I saw the response to Wandamurline referred to barnboard panel. Is that what was used on the wall and bar front?
Thanks