1926 Wauwatosa Bungalow Kitchen Remodel

by
S.J. Janis Company, Inc.
(IC: professional)
The owners of this charming 1926 bungalow felt their kitchen was small, drab and poorly functioning. Primary objectives were to stay within the existing kitchen footprint, introduce efficiency in storage, flexibility in use and accommodate modern appliances without overpowering the space. With a blank canvas, the kitchen’s new counter-depth Sub-Zero refrigerator, Electrolux double wall ovens, Wolf gas cooktop and Asko dishwasher were situated to maximize every square inch of counter space for flexible use and food preparation. A drop zone was created to the left of the refrigerator adjacent to the rear entrance. The countertop slides past the cabinetry to the right of the wall ovens for a coffee maker cubby.
A view of the custom cherry cabinetry with Blue Lagos Caeserstone Quartz counter and table tops, Blanco Diamond Silgranit single bowl under mount sink with custom cutting board and colander, Kohler Forte kitchen pull-out faucet and reverse osmosis faucet. Recessed task lighting, stylized Hubbardton Forge pendant lighting and Xenon under-cabinetry lights wash the kitchen surfaces and provide illumination options.
A view of the Wolf gas cooktop and Vent-A-Hood Professional Series range hood for proper indoor air quality. The 1" x 2" Sonoma tile marble mosaic backsplash tile reinforces the corresponding timeless beauty with the Sonoma Tile Tantrum crackled glass tile supports the requested eclectic contrast, and complemented by the Sydney pewter pencil trim and quartz countertop.
1" x 4" Del Conca Grigio porcelain mosaic tile details seamlessly with the oversized floor tile at the door thresholds and transitions nicely to the existing flush hardwood flooring.
Rev-A-Shelf Blind Corner Optimizer insert with chrome rails.
A view of the spacious traffic flow from the rear entry with matching finishes and continuation into the formal dining room. A Rogar Estate brushed stainless steel wine rack on the exterior wall provides the storage solution for the owner's entertainment needs.
The kitchen wall was opened up behind the drawers allowing for more storage space!
Before photo of the old kitchen
Before photo of the old kitchen
Enjoyed the project?
Published July 29th, 2014 11:30 AM
Comments
Join the conversation
4 of 77 comments
-
I wish there was more before pictures at different angles so I can see how you were able to move the stove ,I like the feel of the new kitchen because:one the counters, cabinets and tile all color coordinate creating a harmonious look and your work triangle looks much more efficient and less squashed feeling.the only thing I recommend to other home owners is to NOT put your stove and refrigerator next to or near each other !! the heat from the stove and oven make the refrigerator work even harder to cool things off , reducing the life of your appliance.
 Amanda W
on Aug 01, 2014
Amanda W
on Aug 01, 2014
-
-
I love, love, love the results. It's a challenge working within an existing footprint, but you did it. Excellent idea for the threshold.
 Debra Darcy
on Aug 03, 2014
Debra Darcy
on Aug 03, 2014
-
@Debra Darcy Thanks!
 S.J. Janis Company, Inc.
on Jun 25, 2015
S.J. Janis Company, Inc.
on Jun 25, 2015
-
-



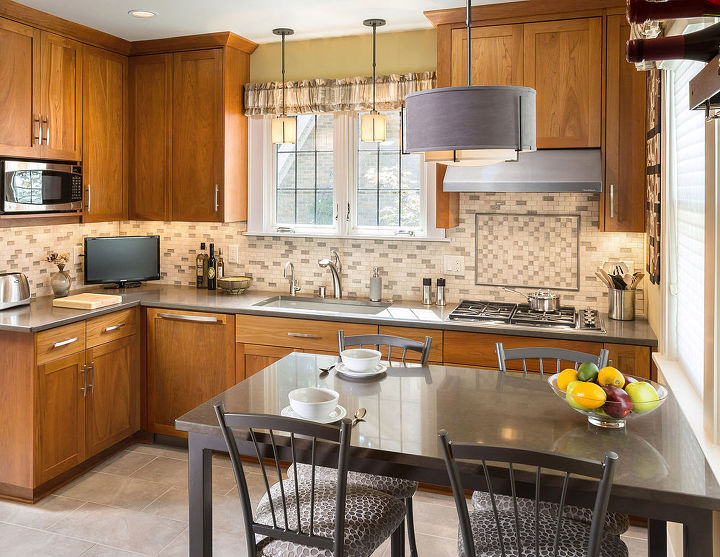
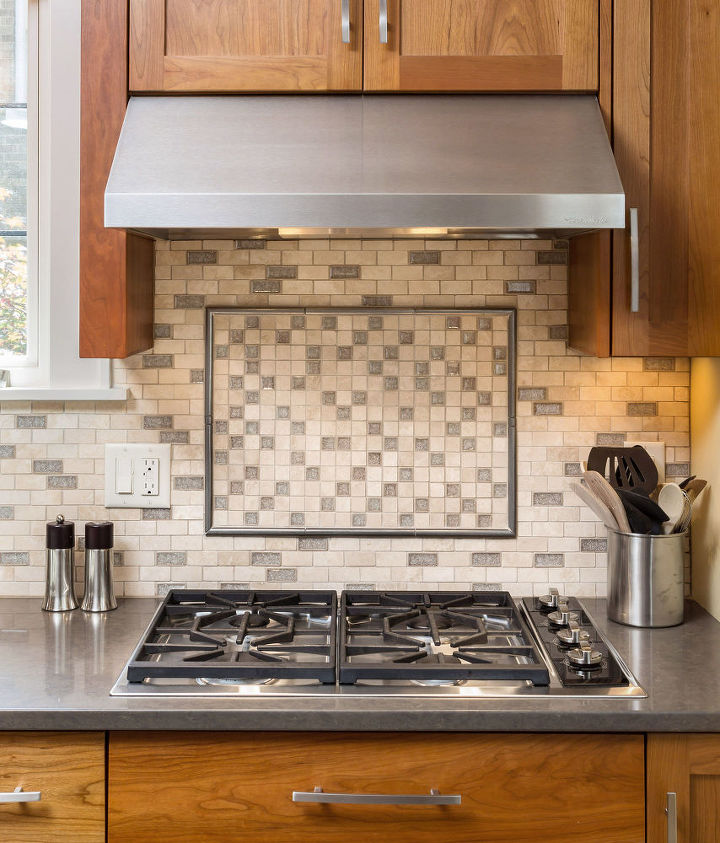




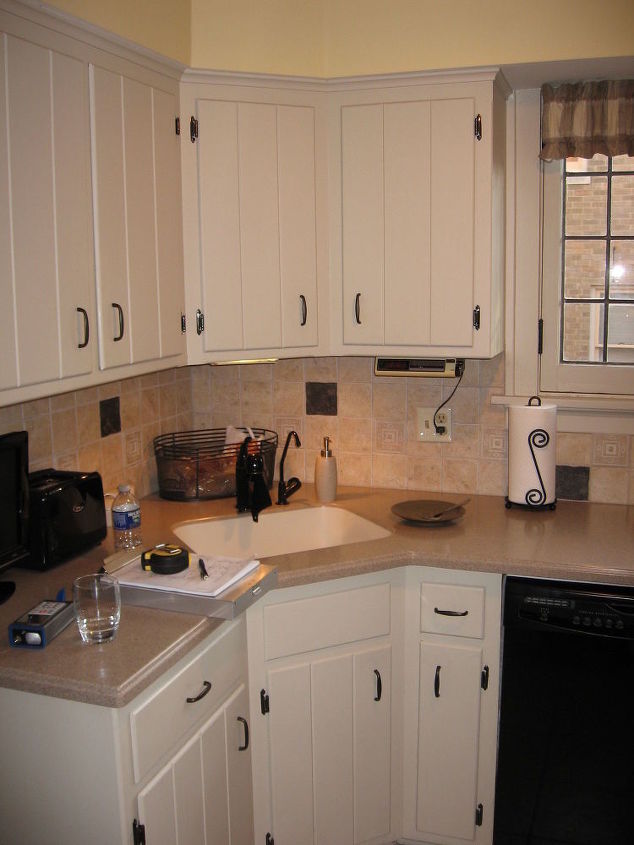
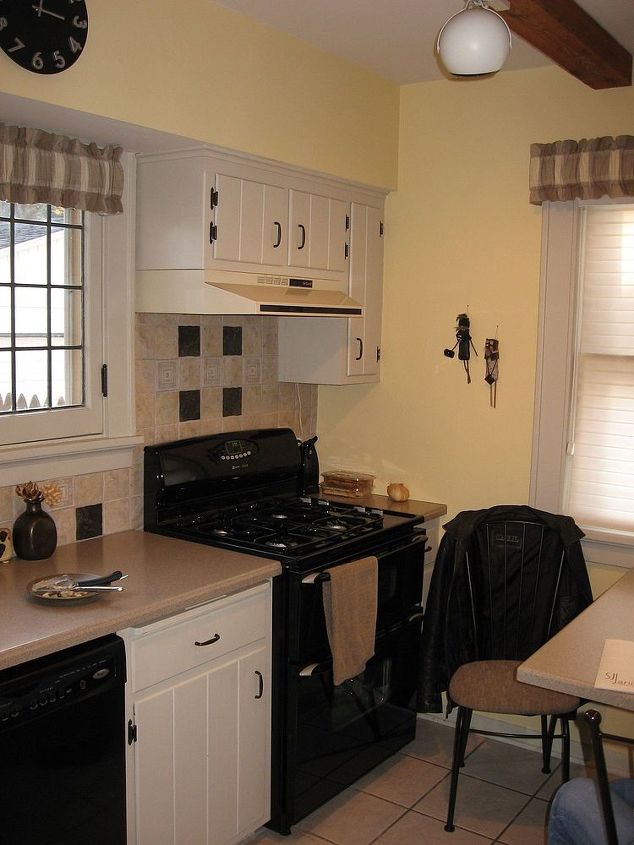
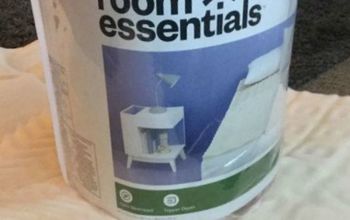




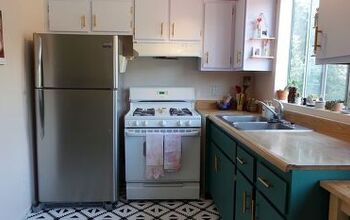
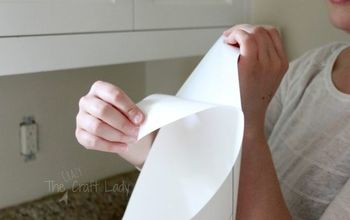
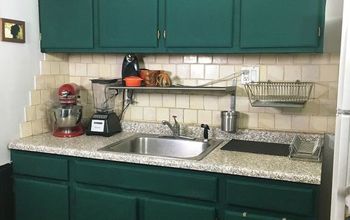
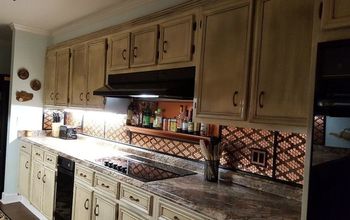
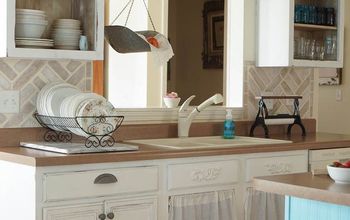
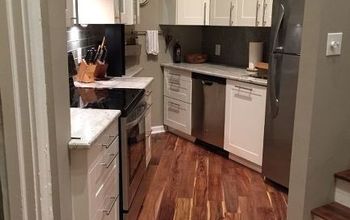
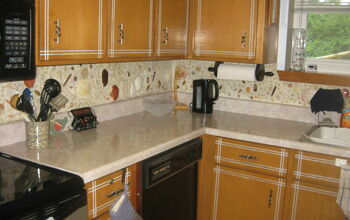
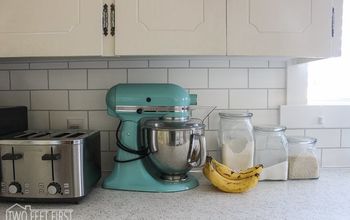
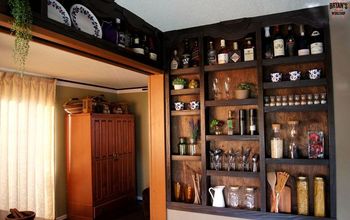
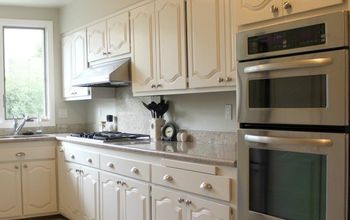
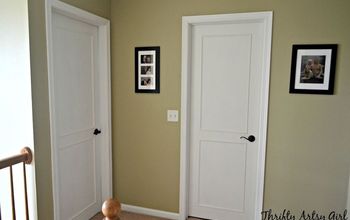
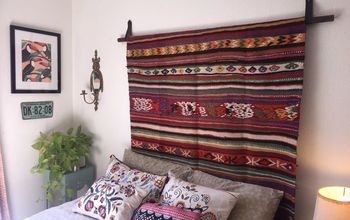
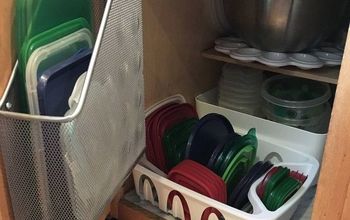
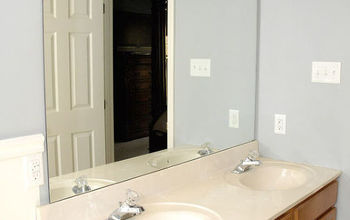
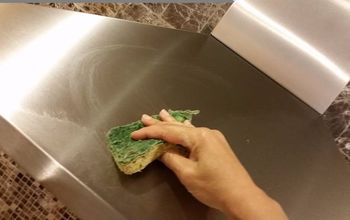
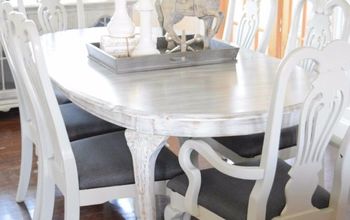
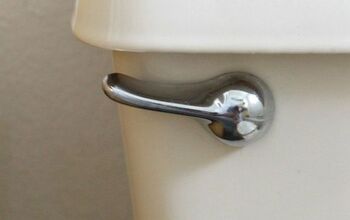
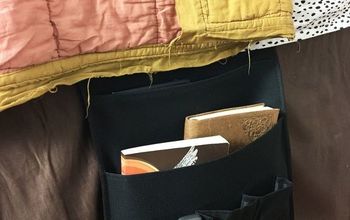
Frequently asked questions
Have a question about this project?