How to Hide an Ugly Electric Water Tank?

When we had our utility room built, it had to house our enormous water tank. The usual pre bought units were not going to work in hiding the tank, so we needed to custom make something ourselves. The brief was, something to hide the tank, but that allowed easy access for servicing or repairs. It also had to look nice and if it was integral to the room.
I am very lucky that my father in law is a joiner so could make this up for us, but any joiner or carpenter locally to you can do the same thing.
The tank sits in a corner of the utility room with pipework going up the back wall.
We needed to hide this but also allow access to both the tank and pipes for servicing or repairs.
The idea was to box it in with some doors made from MDF wood, to match the shaker style kitchen units.
To allow easy access to pipes if needed, a free standing shelving unit would be put on the left hand side for storage.
The frame was built using pre cut sizes of timber. We used a timber merchant (Jewson) who were able to get all the wood pre cut to the exact sizes for us.
The doors were made from pre cut MDF. Again, we just let the timber merchants know the sizes and we could pick them up, already cut to size. This was brilliant as not only were they the correct size, it meant they were all cut perfectly straight.
The doors were designed to match the shaker style cupboards in the remainder of the utility room.
Once the doors were made, they were simply hung on to the frame of the cupboard.
Our kitchen is coloured Farrow & Ball Hague Blue so I just got some paint and painted the doors to match. (Remember to use a primer for MDF before you put the paint on, otherwise the paint will just get absorbed in to the MDF!).
I then sourced the same handles that were on the rest of our kitchen units so that they doors looked identical to the rest of the utility room cupboards.
I am really please with the way the tank is now hidden. It looks like an integral part of the utility, its still easy to access the tank and pipes and I have an extra storage space for my ironing board and hoover!
(Note: Ours is an electric water tank, for boilers or gas fuelled tanks you will need vents so please ask advise from a qualified gas safe engineer.)
Enjoyed the project?
Resources for this project:
See all materialsComments
Join the conversation
-
 Lynn Wolf
on Aug 21, 2020
Lynn Wolf
on Aug 21, 2020
Lol! It's the earthquakes that usually signal the volcanoes to act up!
-
 Jo Considine
on Aug 22, 2020
Jo Considine
on Aug 22, 2020
Oh my goodness 😲🙈
-
-
-



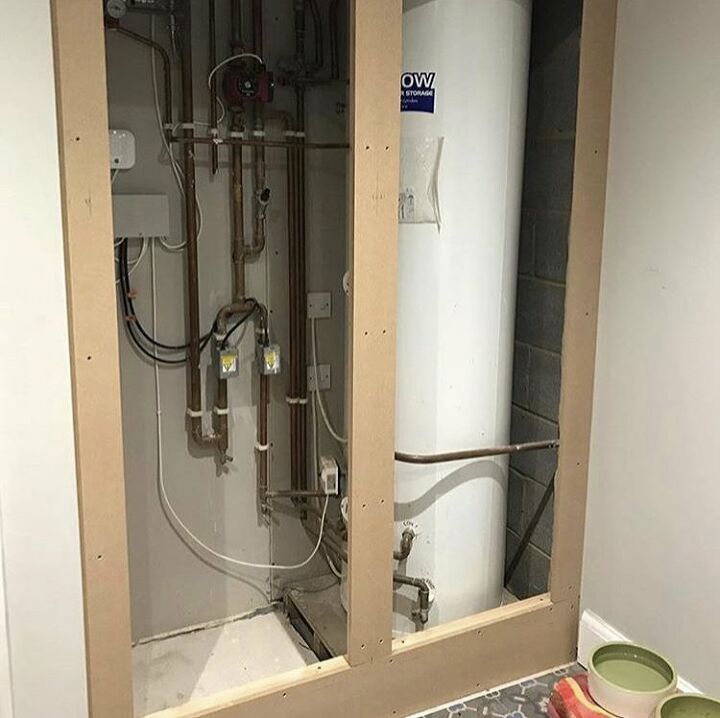








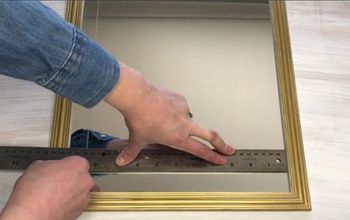
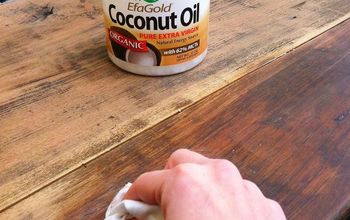



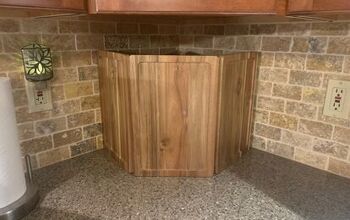
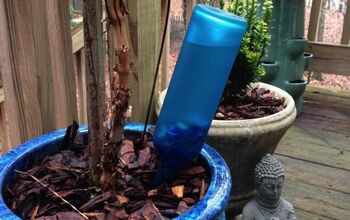
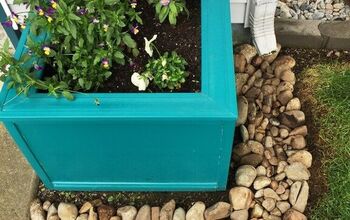
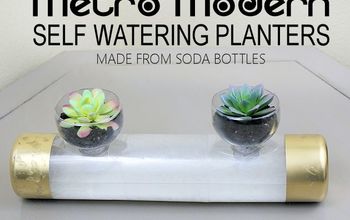
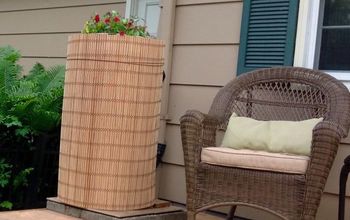
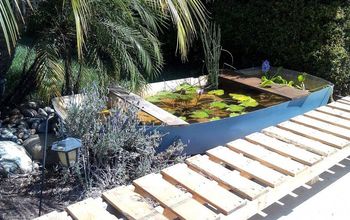
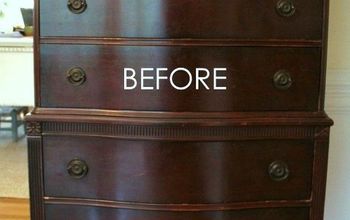
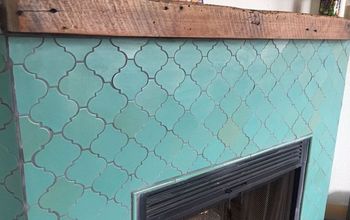
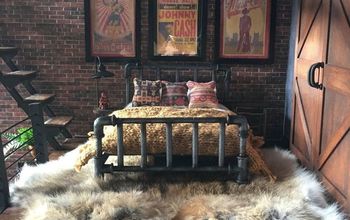
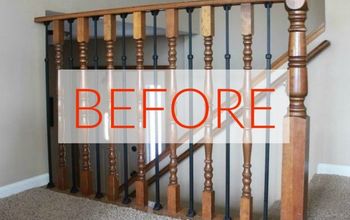
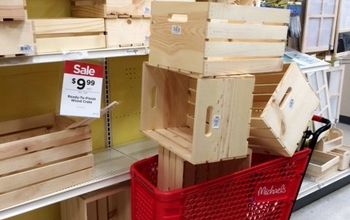
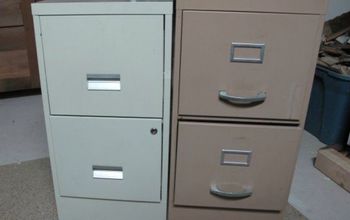
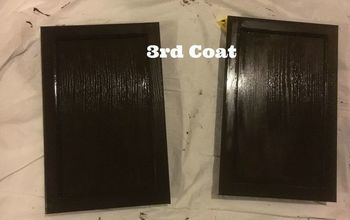
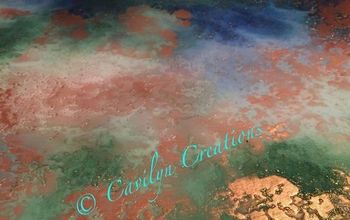
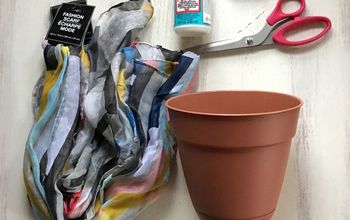
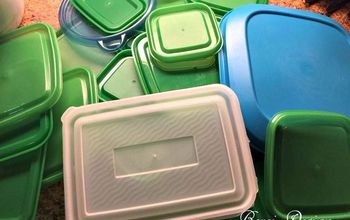
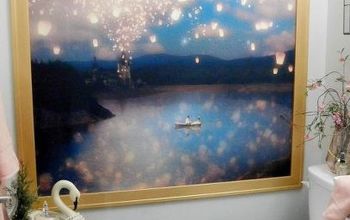

Frequently asked questions
Have a question about this project?
Looks great! Is it ok to have the tank completely enclosed though? Just curious because my tank is wide open in my basement.
Aren't you afraid that the MDF will self-destruct after a while due to the moisture content as it is made with sawdust and glue?
I love the end result, but if the tank had to be replaced, is that doable? Great job!