Using Stock Upper Cabinets for Built Ins

I have been wanting to create built-ins in our downstairs family room forever now, but didn’t really know how I wanted to go about it. So while we were at the Cottage a few weeks ago I figured I would create built ins on this wall as my practice project.
This wall was basically a blank slate. It looked cluttered with items shoved on top the little table as well as overflowing storage in the box below. We desperately needed storage.
Instead of starting shelves and cabinets from scratch, we purchased basic stock, unfinished cabinets from Lowes.
For our space, we purchased two 30×30 upper cabinets as well as two 36×30 cabinets. Once we got them into the space they needed to be leveled. Since our Cottage is old it’s very uneven. With the help of shims we got them perfectly leveled!
For the top of the cabinet, we used a 1×12 piece of pine and played it across. Since the upper cabinets are 12′ deep we also put a 1×3 in the back so the 1×12 would create a small overhang on the cabinets to give it a finished look.
For the shelves on top of the cabinets, we used 2×10 boards. We created a frame attached to the wall, ceiling and down the side.
We then screwed in our shelves at the height we wanted.
I painted the cabinets and shelves using Benjamin Moore’s Advanced paint in Simply white. The same paint I used on my kitchen cabinets.
What a huge difference this has made in the room. So much needed storage, a non cluttered wall and I think it actually makes the room look bigger!
Enjoyed the project?

Comments
Join the conversation
-
 LINDA
on Jul 26, 2022
LINDA
on Jul 26, 2022
VERY COOL PROJECT !!! We did the same thing with some no longer wanted upper cabinets from our kitchen and hallway...turned out so fantastic!! We even had a cabinet section with 3 glass doors that now resides under the huge TV hubby bought, and I now have great storage for board games, throw blankets and all the electronics for the Family Room....Yep!!! great plan.....love your side shelves!! We put up open chunky shelves as we have a slanted ceiling that goes up to the middle.....100% job
-
-
 Johanne Palange
on Jul 27, 2022
Johanne Palange
on Jul 27, 2022
If you look on the first picture of the old table, you can see a tiny tv. In another picture, they put the tiny tv on the new cabinets. In the last picture, they didn't include the tv. But you can see it, how tiny it is for the space.
-



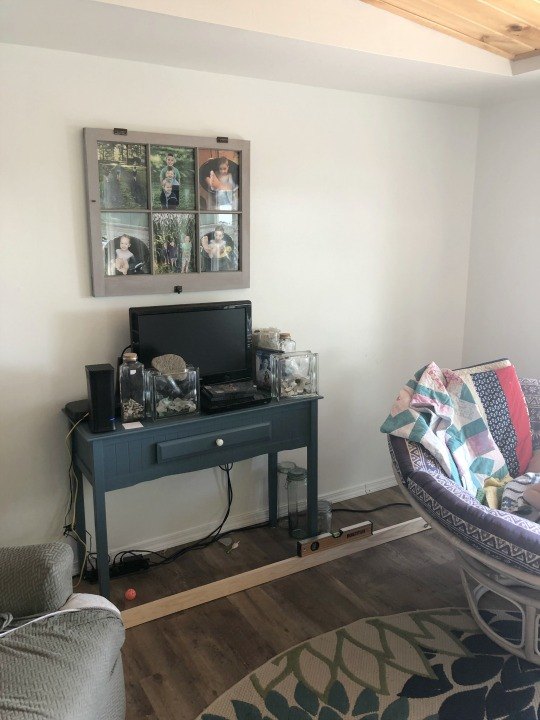







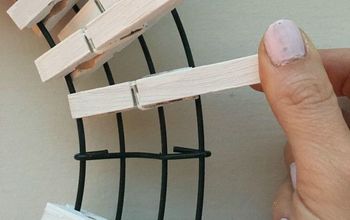
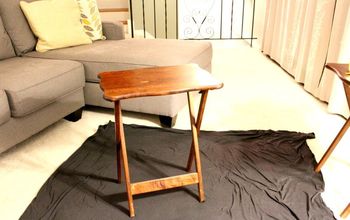



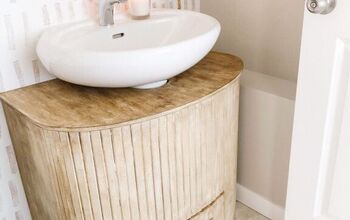
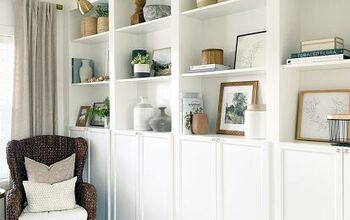
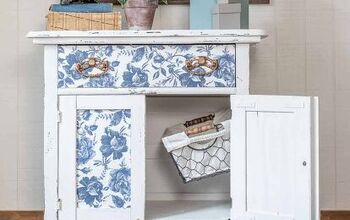
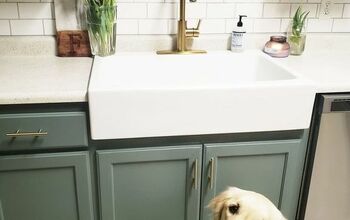
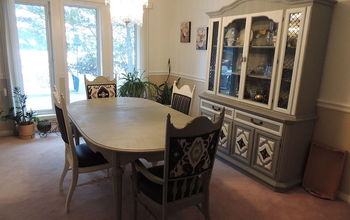
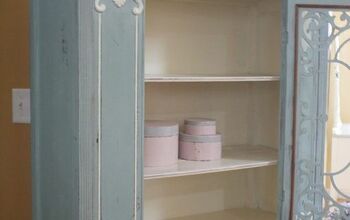
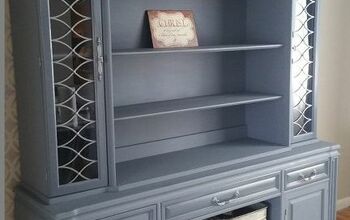
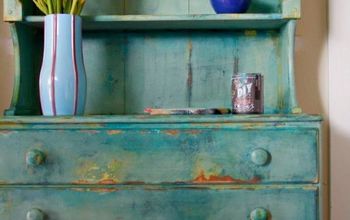
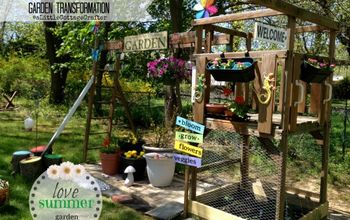
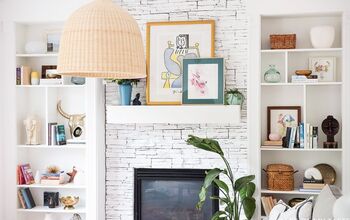
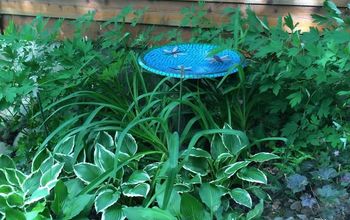
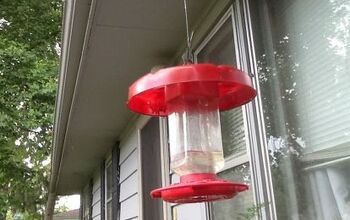
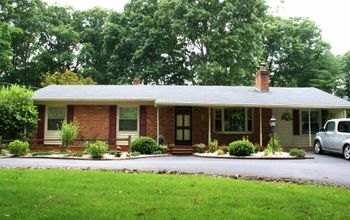
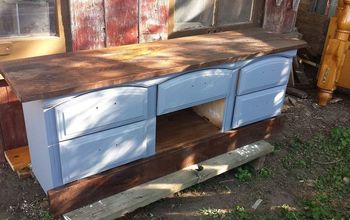
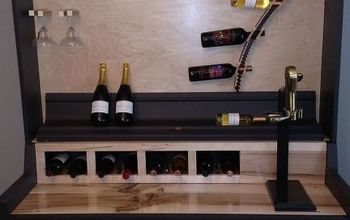
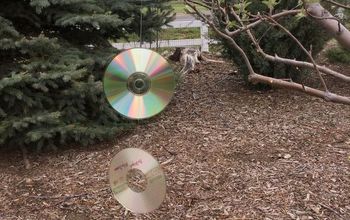
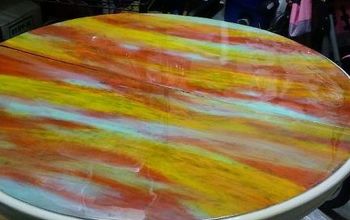
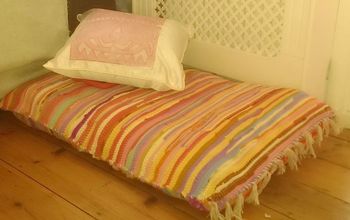
Frequently asked questions
Have a question about this project?
Why upper cabinets rather than lower?
Love it, I'm stealing your idea!!! Thanks so much!! Gah!!! Why didn't I think of this???
It looks like you added a toekick. How did you do it?