Industrial Basement: Progress Report

by
Jeanette @SnazzyLittleThings.com
(IC: blogger)
I gave my husband free reign of the basement so he could decorate the mancave to his liking (isn't that nice of me?) We started with a completely empty, unfinished basement. A full slideshow is on the blog of our progress so far. We gained 818 square feet on living space +1 Guest Bedroom + 1 Full Bath + 350 sq ft for a CRAFT ROOM for ME! Now he's adding vintage and upcycled elements (along with a tribute to his love for British rock) and adding some interesting industrial elements.
After: A work in progress, but here is what we've done so far. This enters into our bar area (bar is not completed yet)
Before: Stairs
After: Stairs & Alcove (so far) -- we are buying vintage furniture to fill the space.
Before: Stairs and alcove
A sitting area next to the bar. We hung a huge window for a room divider -- but we are not finished yet, but we are adding vintage accents, old mixed with new.
After: Teenage daughter's bedroom also serves as our guest quarters. They have a bit of a British rock "thing"
Before our new furniture - we hung our window as room divider. To see more of this space, visit the link included below.
Enjoyed the project?

Want more details about this and other DIY projects? Check out my blog post!
Published October 24th, 2014 11:54 AM
Comments
Join the conversation
2 of 6 comments



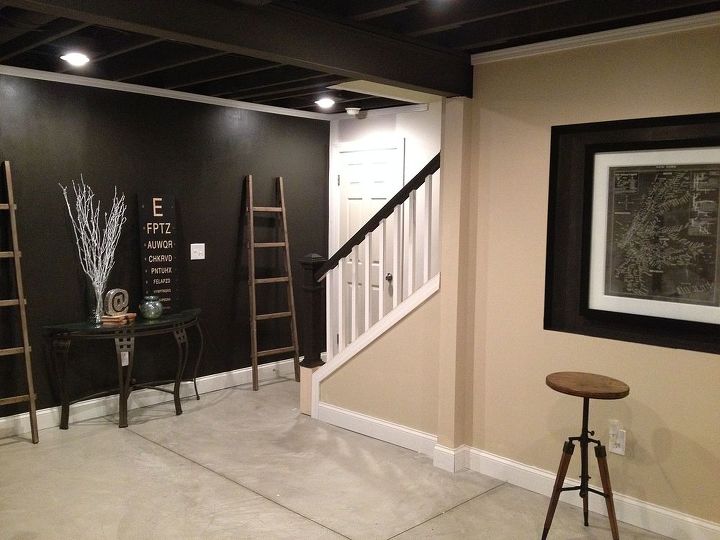






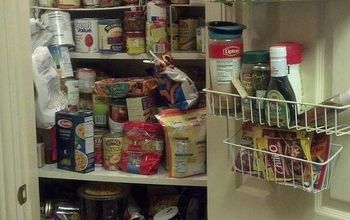
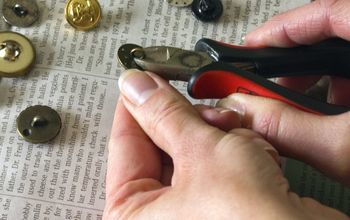



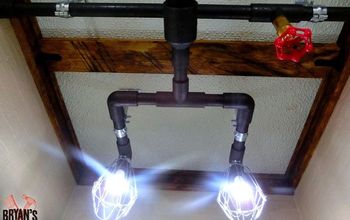
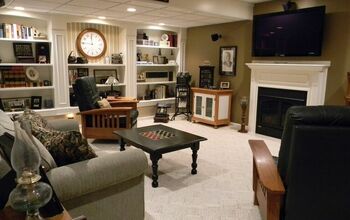
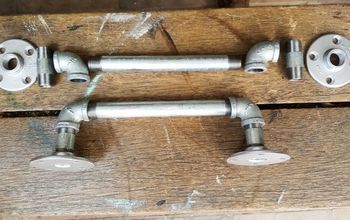
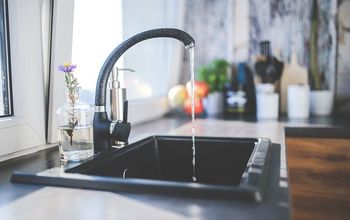
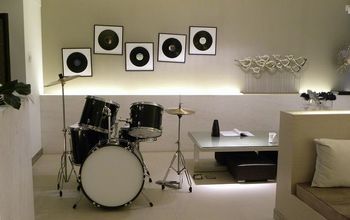
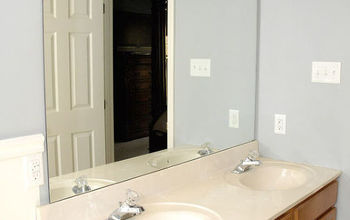
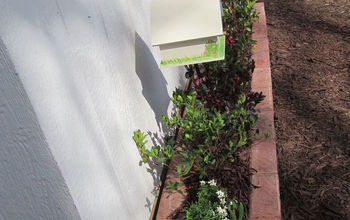
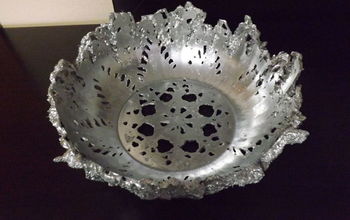
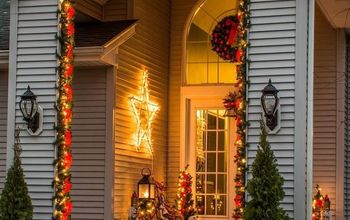
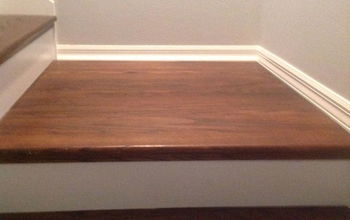
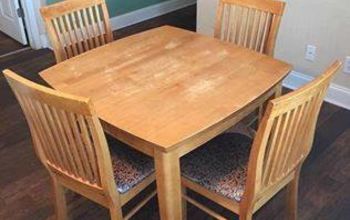
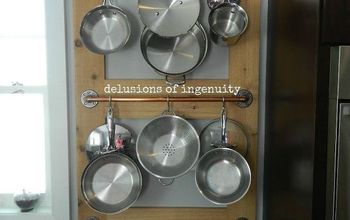
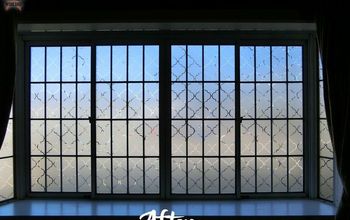
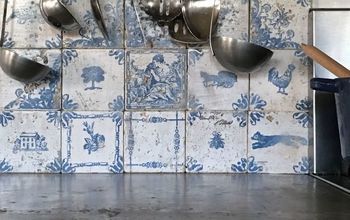
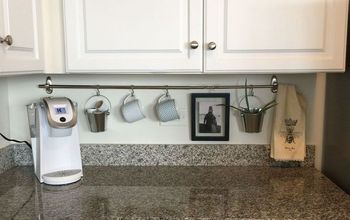
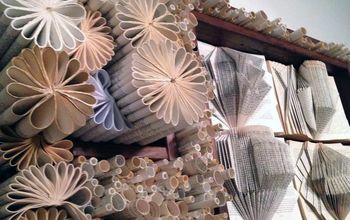
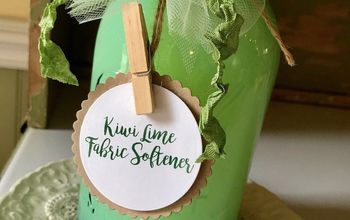
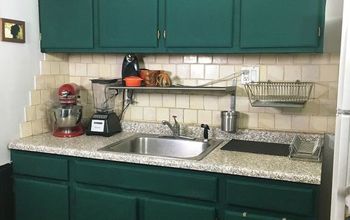
Frequently asked questions
Have a question about this project?
How tall are your ceilings? Would love to know if the dark ceiling drowns the light quality. Looks beautiful!
What color are the walls?