344 Views
DIY Buffet Table

by
Elizabeth Joan Designs
(IC: blogger)
Alright, I’ve got problems! But that’s a completely different story. For this post, I am just sharing a solution to a few kitchen decorating flaws my husband and I possess. We have had a blank wall in our kitchen pretty much the entire time we’ve lived here and could not seem to find anything that fit the space, our style, and price range. On a different note, we’d also relocated our microwave to the basement to save on kitchen counter space. So, the fix for these two ridiculous “problems” was to build a buffet table for our blank space that would also house the microwave. (I totally made that sound like I was a part of the building process, but honestly my husband, Adam, deserves all the building credit here.)
The building process only took a few hours and I am absolutely thrilled that he took the time to make this for us. It was something on my to-do list for a while, but I just couldn’t seem to find the time to fit it in.
The Dimensions of our Buffet Table:
After Adam put his blood, sweat, and tears into building this sturdy table, it was my turn to finish it off. I primed, painted and added several coats of Polycrylic.
I am head over heels for this beautiful addition to our kitchen. Simple yet functional! And on the plus side, there will be no more running up and down the stairs to the basement to warm up leftovers, as now the microwave has the perfect new home.
Enjoyed the project?

Want more details about this and other DIY projects? Check out my blog post!
Published May 1st, 2015 5:57 PM
Comments
Join the conversation
3 comments
-
-
-
This is great, and love the galvanized shelf!
 Rustic Owl Treasures
on May 03, 2015
Rustic Owl Treasures
on May 03, 2015
-



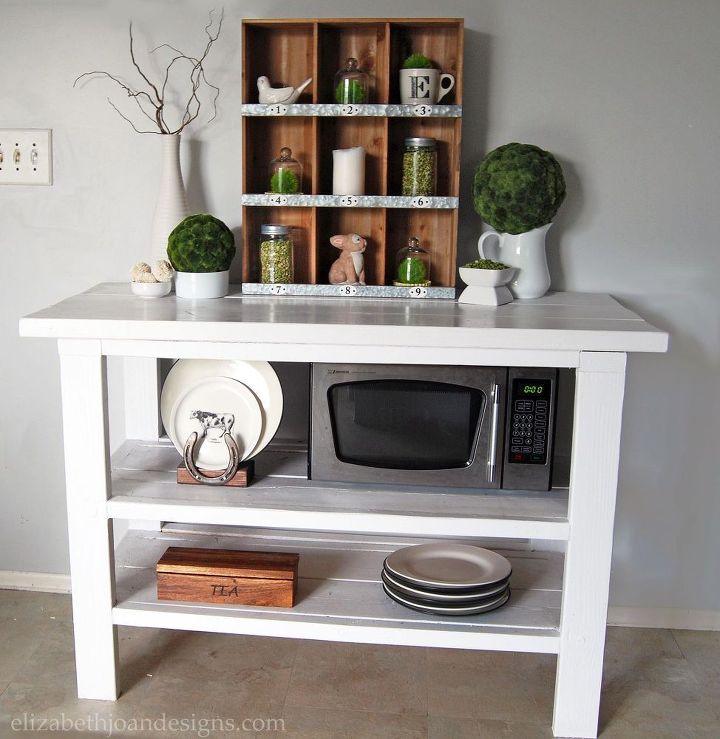



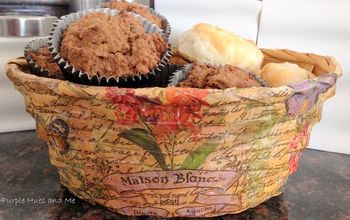
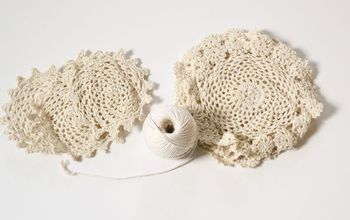



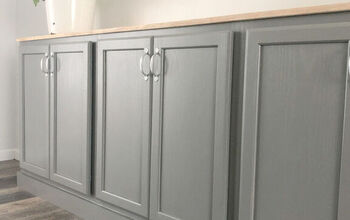
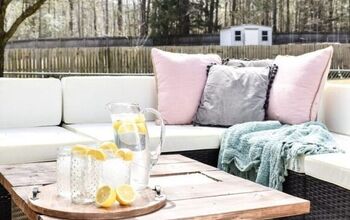
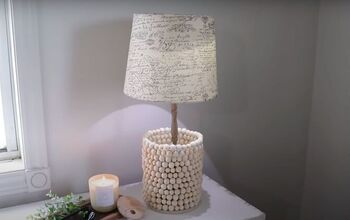
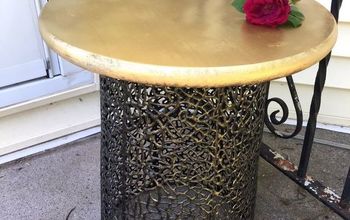
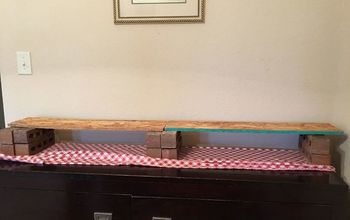
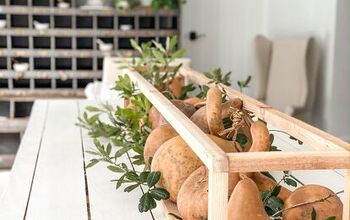
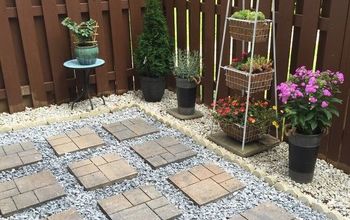
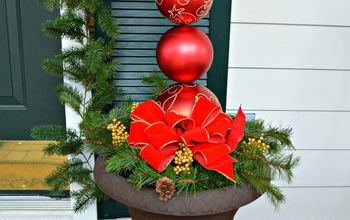
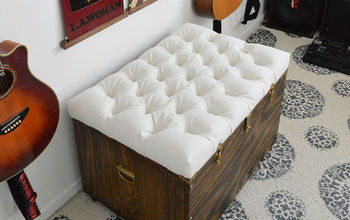
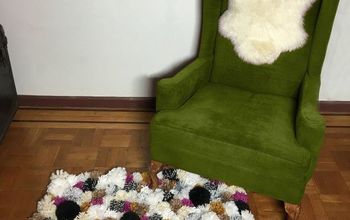
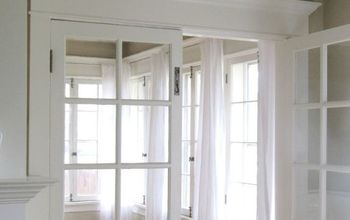
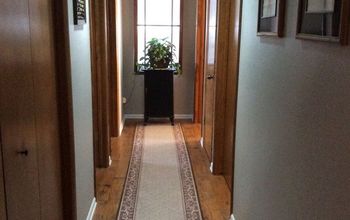
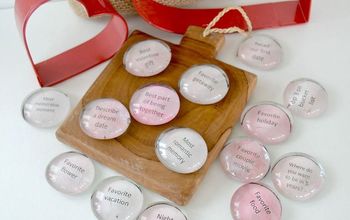
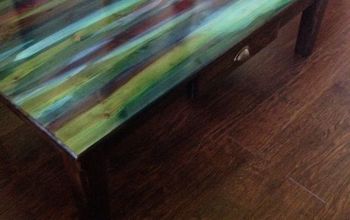
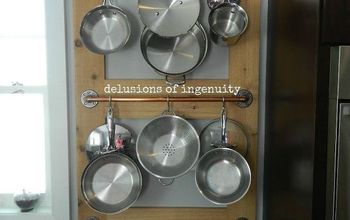
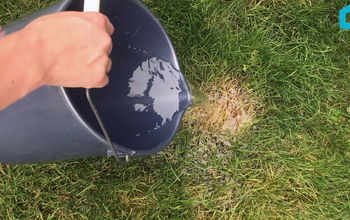
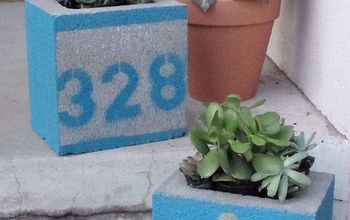
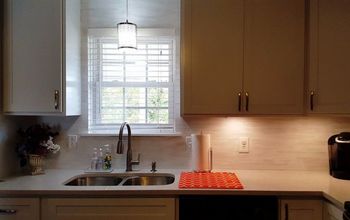
Frequently asked questions
Have a question about this project?