7.4K Views
Sun Room/Porch Enclosure in West Chester, PA

by
Pine Street Carpenters & The Kitchen Studio at Pine Street
(IC: professional)
Pine Street Carpenters took an existing screened-in porch and created a year-round sun room at this home built in 1880. The roof of the existing porch remained, but the rest of the structure was demoed and reframed during this porch enclosure.
Enjoyed the project?
Published January 16th, 2013 9:26 AM
Comments
Join the conversation
2 of 15 comments
-
@Jeanne, if you are thinking of making your porch screened in you might want to check out my post on how we did our front covered porch using the ScreenTight system you can find at L's or HoDe. http://www.hometalk.com/diy/-997908
 Z
on Apr 11, 2013
Z
on Apr 11, 2013
-
-
Hi, @Jeanne Lemley. There are lots of factors that must be taken into account in addition to closing in the area you'd like enclosed (electric, lighting, heating/cooling, etc.), so it's difficult to give a budget range on your project. Good luck with the project if you decide to pursue it!
 Pine Street Carpenters & The Kitchen Studio at Pine Street
on Apr 15, 2013
Pine Street Carpenters & The Kitchen Studio at Pine Street
on Apr 15, 2013
-



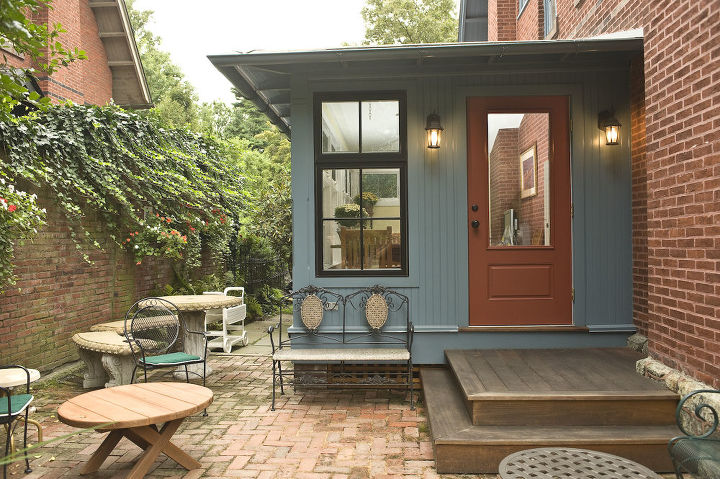
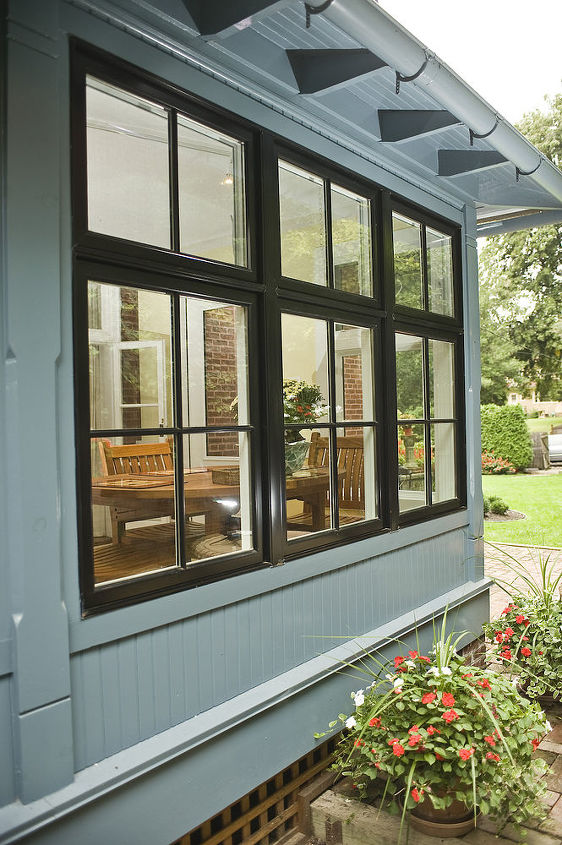
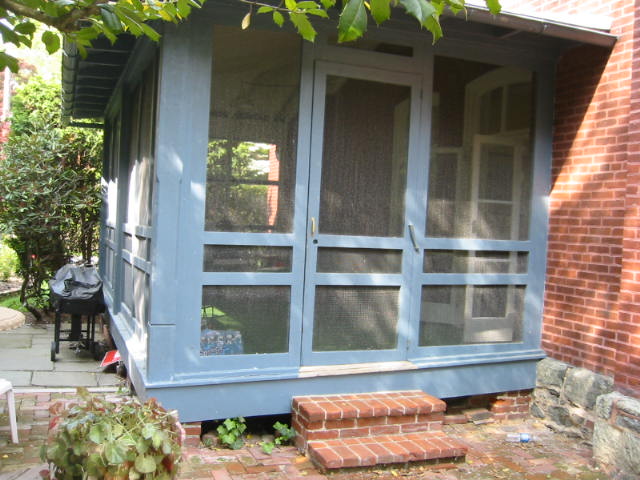





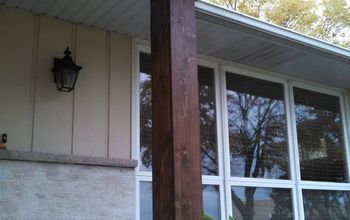
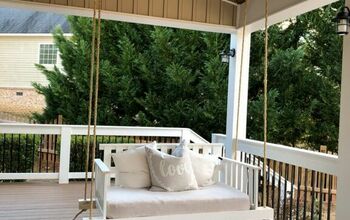
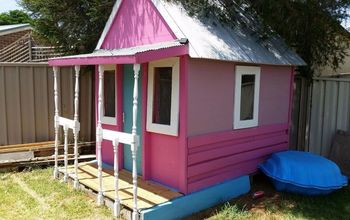
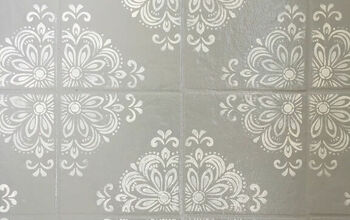
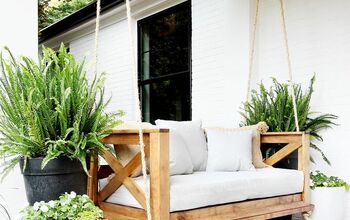

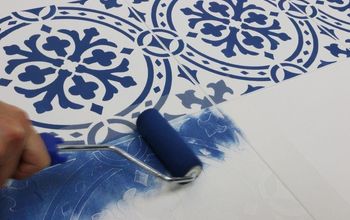
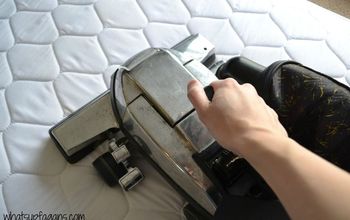
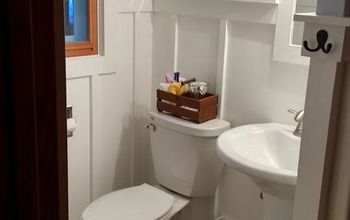
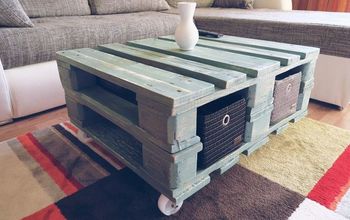
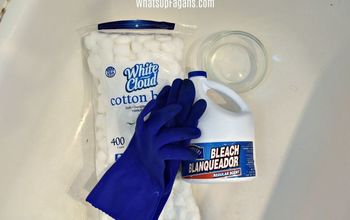
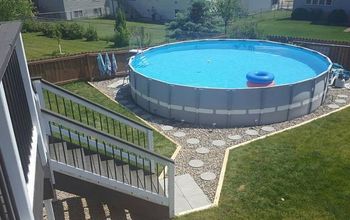
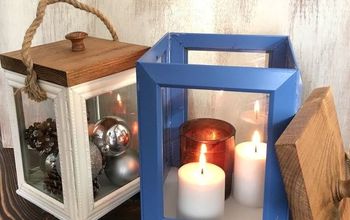
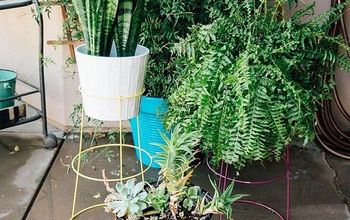
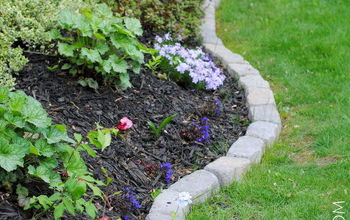

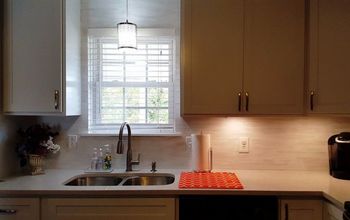
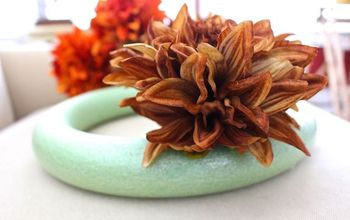
Frequently asked questions
Have a question about this project?