Outdoor Studio Space

by
Craig W. Isaac Architecture
(IC: professional)
A modular design w/ easy assembly and disassembly for studio space, cabin, or emergency housing
Enjoyed the project?
Published January 20th, 2013 9:08 AM
Comments
Join the conversation
2 of 11 comments
-
@Craig W. Isaac Architecture we are completely off-grid I do have a small Stand alone PV system. 80 watt panel and 110 ah battery. I have 2 more 80 watt panels here at my full time home and another battery. These will make the trip down on our next visit. During an addition to our wood shed (for our composting toilet) I worked on just before thanksgiving I was running the chop saw via the 2500 watt inverter. The heavy use was taxing the single battery / panel set up. That is why I have purchased the extra components. All of our lighting is LED ( in native 12V DC) and I can light the whole place for 38 watts. It is a work in progress, being 6 hours from our full time home is slower going thatn if it were just around the bend. Our "vacations" there are work event for me, while the rest of the family basically lounges around. http://kmswoodworks.wordpress.com/2012/11/25/long-overdue-cabin-visit/
 KMS Woodworks
on Jan 31, 2013
KMS Woodworks
on Jan 31, 2013
-
-
this client did the same and was looking at adding a 2nd smaller unit at the next switchback for a bath house w/ a composting toilet.
 Craig W. Isaac Architecture
on Jan 31, 2013
Craig W. Isaac Architecture
on Jan 31, 2013
-



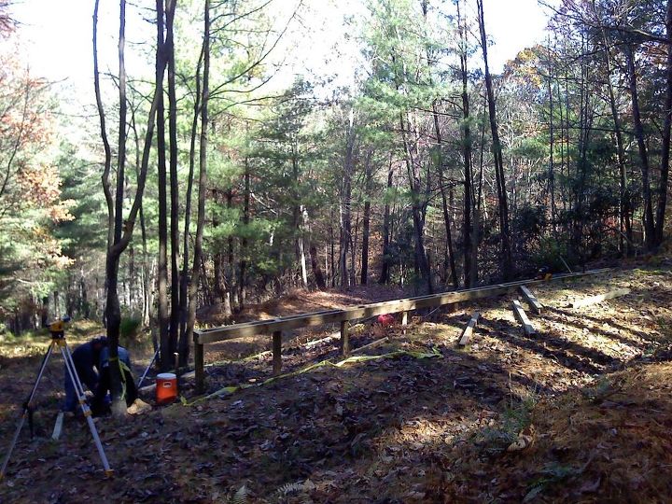
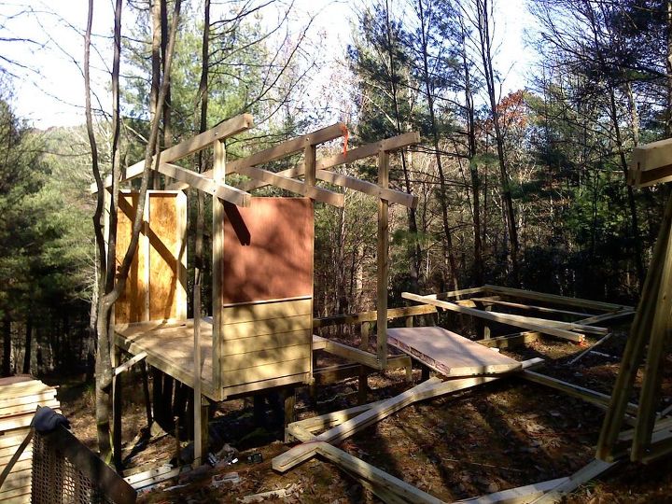
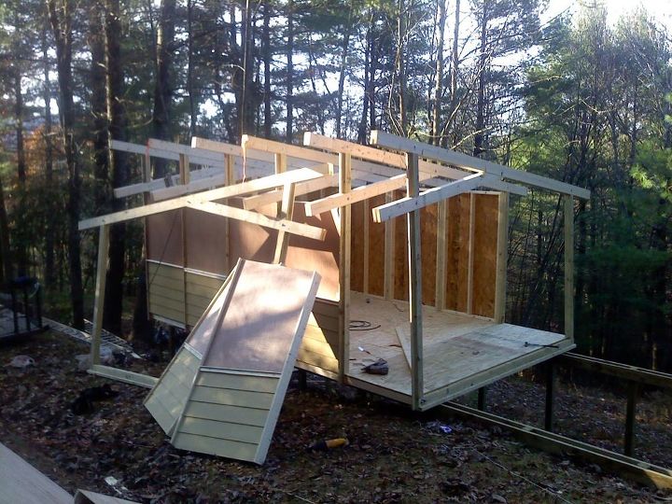
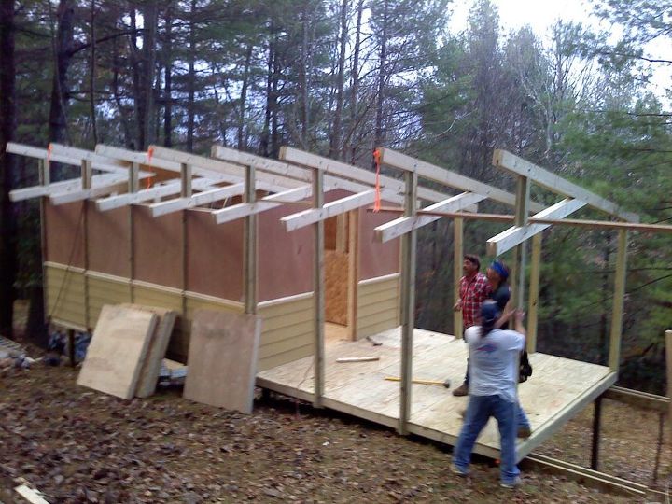
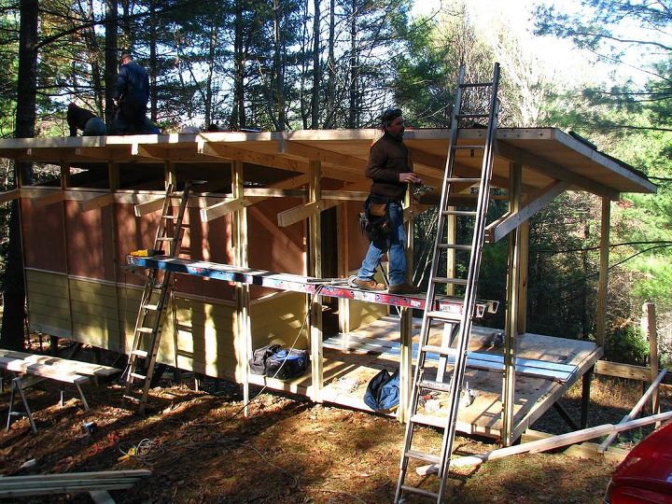
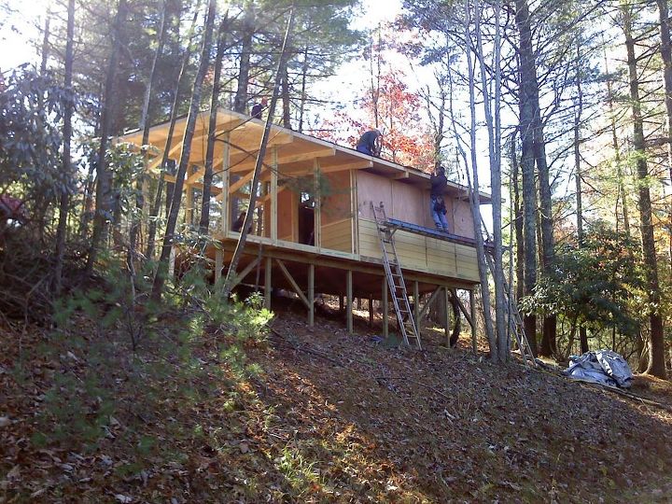
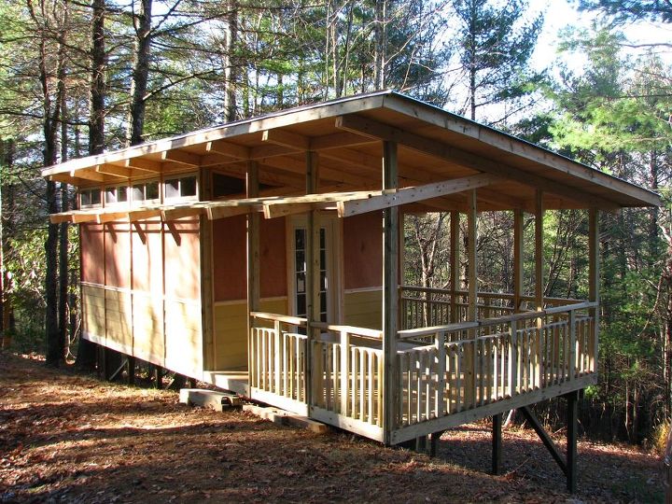

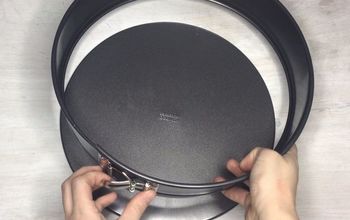



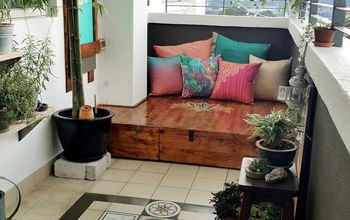
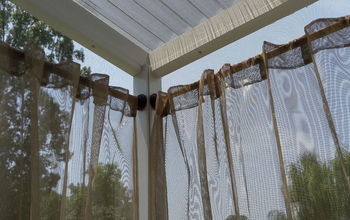
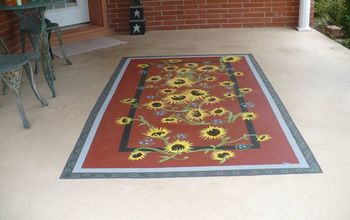
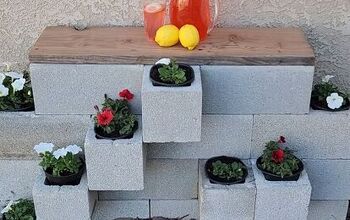
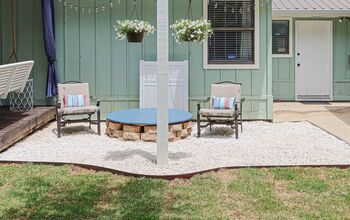

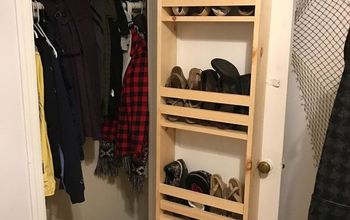

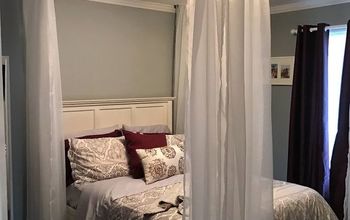

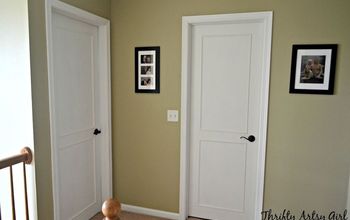
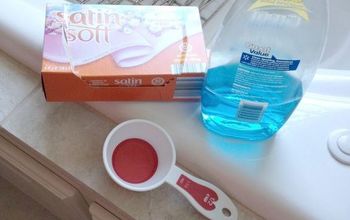
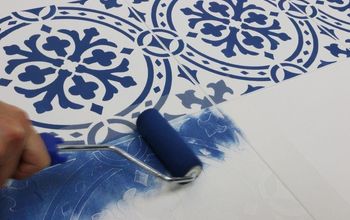
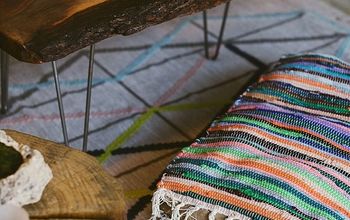
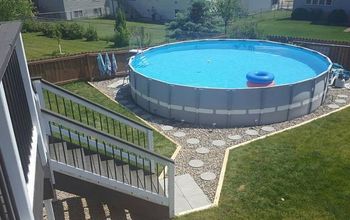
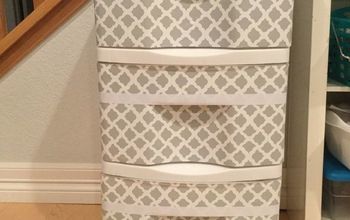
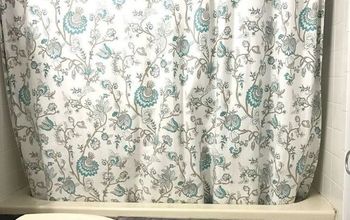
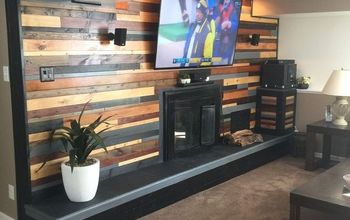
Frequently asked questions
Have a question about this project?