1.5K Views
What the heck are we going to do with the kitchen?

by
John @ AZ DIY Guy
(IC: blogger)
I've had some great feedback so far. We're doing lots of research. I drew a floor plan of our current layout. We'll see what we can build from there.
Enjoyed the project?

Want more details about this and other DIY projects? Check out my blog post!
Published March 2nd, 2013 1:10 PM
Comments
Join the conversation
2 of 6 comments
-
You are most welcome good luck know you'll love the new look!
 BlueLine Home Maintenance & Remodeling
on Mar 15, 2013
BlueLine Home Maintenance & Remodeling
on Mar 15, 2013
-
-
Your Kitchen design is very similar to the one that I have just designed into my new home. with some exceptions. I put a corner pantry in the corner beside your stove, have a doorway on the opposite corner (to the Dining room, and am putting the fridge. beside a small counter space beside that door toward where your sink is. I also designed a "Pet feeding station" in that doorway area so that I have a good place to feed my 2 little dogs and can have a counter that they can't reach but the cat can so he can have his food available to him but not to them. He doesn't get on my counters or tables, he stays off the furniture so he is a very good cat. He deserves a little extra TLC! He isn't declawed and has never scratched my furniture either! So Please tell me what you dislike about your kitchen. I have made great effort to avoid the mistakes that others have told me about and those I have experienced myself. I have my Dishwasher beside the sink in the end of the counter so that it doesn't obstruct the cabinets where I am trying to put dishes away. My current dishwasher is in the corner and obstructs the majority of my cabinets and it is a major frustration!!!! My kitchen is not on an outside wall, I plan to have a skylight in it and I don't have the upper cabinet at the end of the counter as you do. Do you like that? It might be worth putting into my design. I haven't done so because I have thought that i would be bumping my head on it. I will also have all the shelves pullouts. No more laying on the floor to get the stuff from the back or just losing it back there! One of the things that every lady that I talked to about their kitchen said, "I don't have enough plugins. So when I designed my kitchen, I designed plenty of them into the design! The reason I chose a corner pantry is because that space is so often only partially useable but with the pantry there, you can use the entire space and have a walk in pantry that is easy to use. I have a 26" deep pantry-floor to ceiling here and it holds a lot but I can't get to more than about half of it because I can't reach the back of it to get out what I want without a ladder for the top shelves and the bottom shelves it is the same problem since I can't get down on the floor anymore to get to the back. I didn't like it before! The reason that I placed the Frig. where I did was because I designed a door behind it so that I can clean behind it without moving it, and if the Icemaker water line needs to be accessed it will be quite easy to do so. It looks to me like you have some nice quantity of cabinets. and over all your floorplan looks very user friendly. So I think that changing your Pantry to the corner and making the current pantry into upper cabinets and counter space or if you don't have a broom, vacuum cabinet it would work great for that without a lot of additional cabinetry work. That is one of the things that I have NEVER had until I designed my kitchen in another home. I loved having a handy place to put brooms, dustpan, & cleaning supplies. Shelves in the back were extremely handy for most of the cleaning supplies that have traditionally been under my sink & hard to get to!
 Carey
on Nov 08, 2016
Carey
on Nov 08, 2016
-



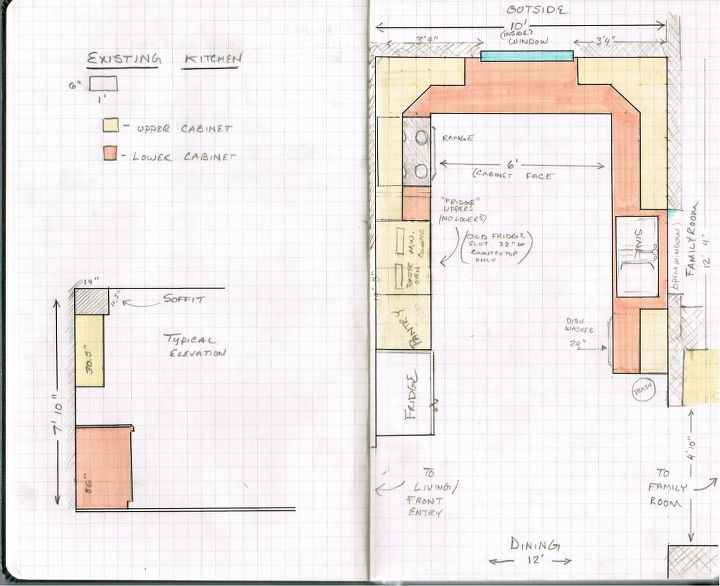
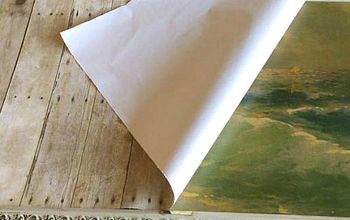
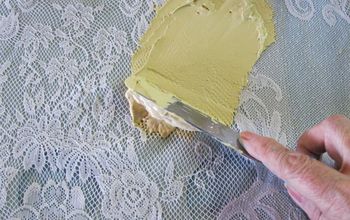
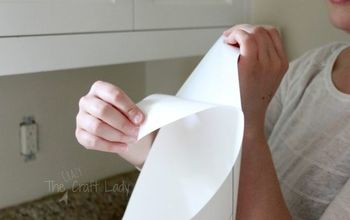
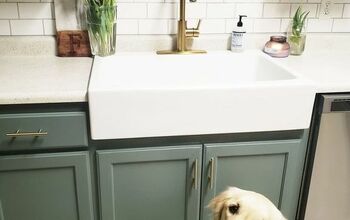
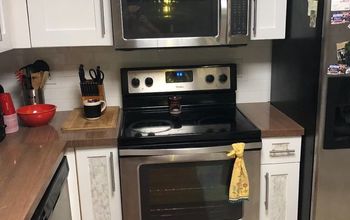
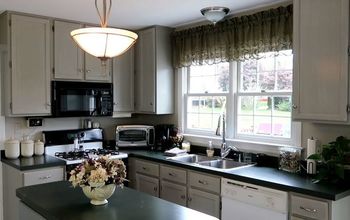
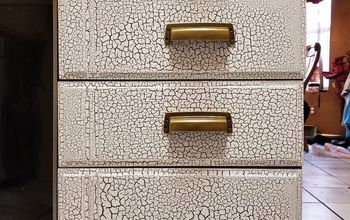
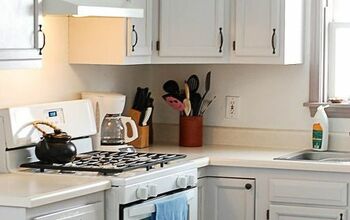
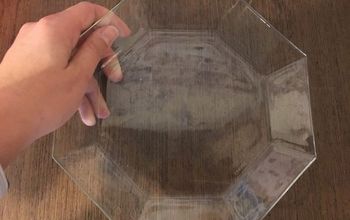
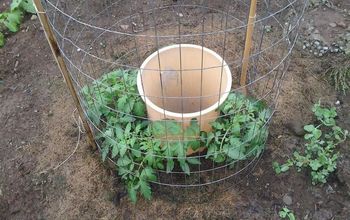
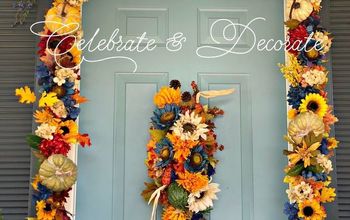
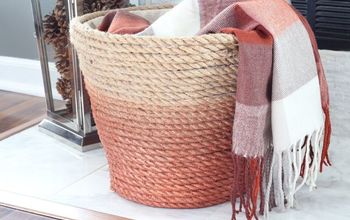
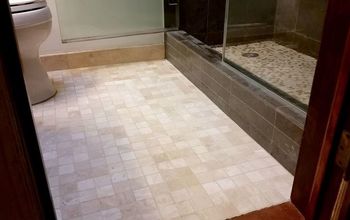
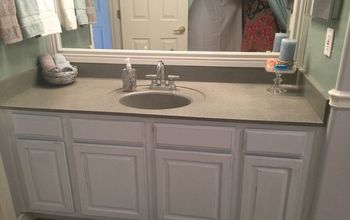
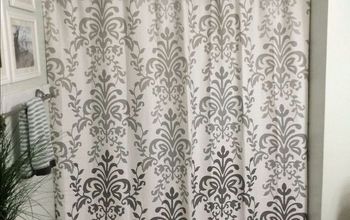
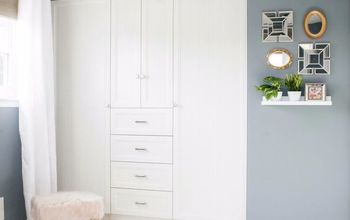
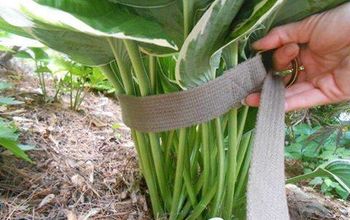
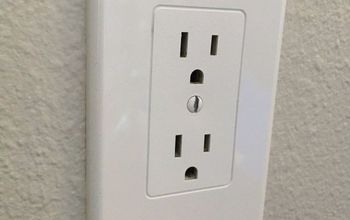
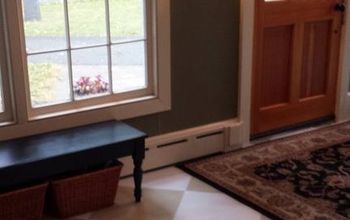
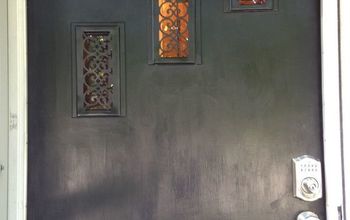
Frequently asked questions
Have a question about this project?