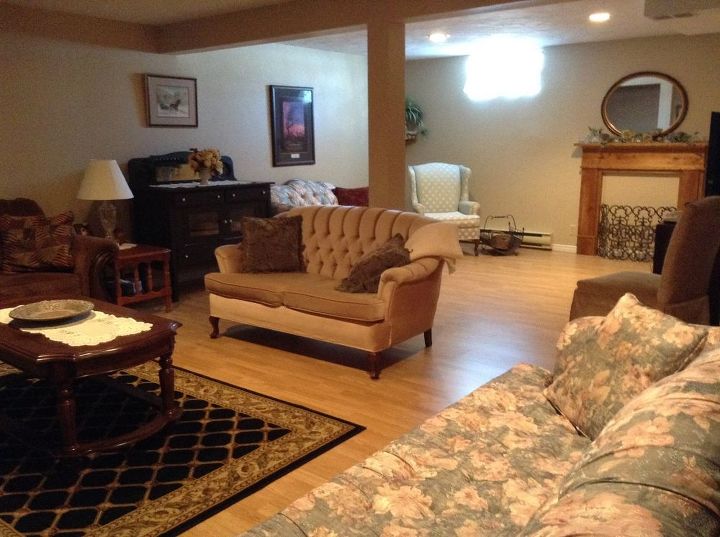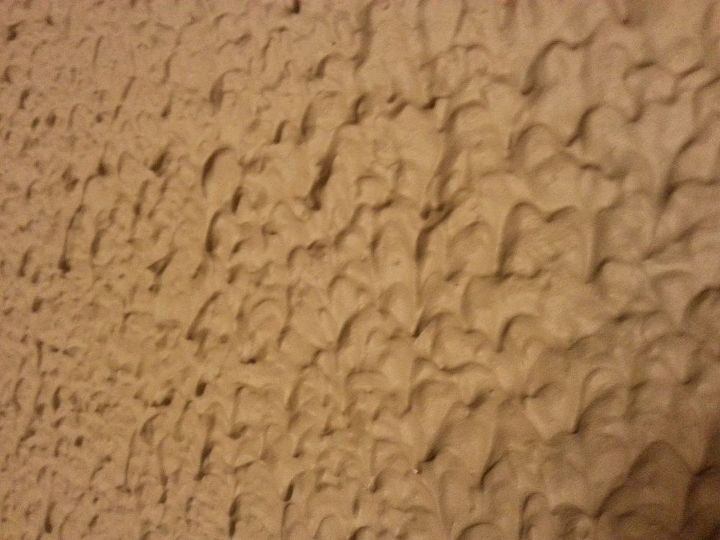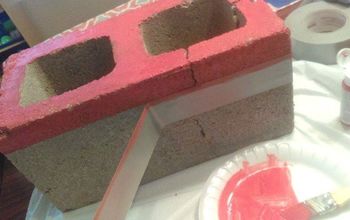Basement Renovation - Need help!

-
Do you plan on doing the work yourself or will you hire a general contractor to coordinate the project? If you are going to hire a contractor, he/she could recommend some space planning ideas. Keep in mind if doing it yourself, you will most likely have to obtain permits to have the work done from the city or municipality where you live. If you have a vision, maybe do a quick sketch on graph paper just to give yourself an idea of what you have space for. You could also tape off each room on the floor so you really have a good idea of the space you have to work with. I highly recommend using a professional designer. They actually save you money in the long run by not making costly mistakes that require "do overs". Most designers will do as little or as much as you want them to do. For instance, if you need some help getting started but feel like you can put the finishing touches on the project. Find a designer that you "click" with...you want to be able to express your desires and opinions without feeling judged while trusting them to have your best interests and vision at heart. Feel free to interview a few to see who you have chemistry with.
 Decor 8
on Mar 10, 2013
Helpful Reply
Decor 8
on Mar 10, 2013
Helpful Reply -
-
layout is first...which rooms where etc. After that comes the rough framing. Form there electrical (lighting, plugs, switches, home theater wiring) Wall coverings / ceiling go up next. flooring and doors and trim are typically last of the list. As @Decor 8 mentioned above you may need permits and inspections for various steps along the way.
 KMS Woodworks
on Mar 11, 2013
Helpful Reply
KMS Woodworks
on Mar 11, 2013
Helpful Reply -
-
That's a pretty good size space to tackle for a 1st time project. Space planning is really important early-on. If you're going to be your own G.C. then it would probably be beneficial to have someone help with the layout. If you decide to go the contractor route, work with a design-build firm. The will help to keep the design in-line with the budget.
 Houseworks Unlimited, Inc.
on Mar 12, 2013
Helpful Reply
Houseworks Unlimited, Inc.
on Mar 12, 2013
Helpful Reply -
-
There are several steps to achieve a safe, healthy andquality basement finishing project. Step one; forget this step and you will be tearing out allyour hard work in a few short years. Water intrusion, As a contractor I have had people tell meover and over again that their basement is dry. Nothing in most basements canbe further from the truth. All basements leak or will leak at some time. Thinkof this. All a basement is is a hole in the ground. A pool in reverse, while pools keep the waterin, yours is trying to keep the water out. And have you ever heard of a poolnot leaking? Same holds true for a basement. This should not discourage you however. You must plan on the leak happening and planon how to prevent it from doing any damage, or at least make it easier for youto clean it up when it does. These leaks can be from many things not justrelated to the outside. Hot water heaters, boilers, laundry and plumbing allcontain water that will eventually and successfully make its way out of whatcontains it. So, to start off, make sureall your plumbing including any fixtures, supply hoses etc are in top shape. Ifnot fix them. In doubt, fix it. Not sure about exterior water getting in? Look for signs ofblack stains on walls. Efflorescence, that white powdery substance is a signthat water is trying to make its way into the basement. Excessive dampness is anothersign of moisture issues. You mustcorrect these issues before you spend any money inside the basement. Moisturethat collects in the basement can and will develop into a indoor air qualityissue. Skip this step, your going to be tearing out all your hard work. Not sure if you have moisture intrusion? Havea professional check it out for you. Not some high profile water proofingcompany, but a reliable contractor who you can trust to look it over for signsof moisture trying to get in. OK, you now have corrected or checked for moisture so thatis done. The next step is to determine how the walls and floors are going to bedone, all the while thinking about water leaks. Wall insulation is very important. While many do not evenbother with this, it should be considered. It will provide many benefits.Warmth in winter, save energy throughout the year by stopping air flows, and ifproperly done prevent condensation on the cooler basement cement walls by preventingmoisture from reaching them. There are basically three types of insulation youwill find used in a basement. Spray foam, Board foam, fiberglass insulationrounds it out. The latter fiberglass is the most commonly used product and reallynot the best product to use. Reason being is its lack of ability to stop draftsand its vapor barriers lack of ability to stop moisture movement. For the DIYperson the foam board works the best. But it like any other insulation must beinstalled correctly. At least 2 inch thick foam boards should be used. With thefoam boards being directly fastened to the block or cement wall. Leaving littleto no air between the foam boards and the wall surface is the correct method ofapplication. Any air, you can get moisture, not a good thing. Moisture equalsmold. Every seam must be taped tight using a good quality foil faced tape thatadheres directly to the foil film found on the 2 inch boards. The foam shouldbe brought right up to the bottom of the floor boards at the ceiling. Smallerfoam boards should be cut to fit into the boxed areas that the floor boardscreate on top of the block wall. Cutthem tight and then using spray foam in a can seal any gaps around the sides. Spray foam is another and even better method to use. Butthat is done after framing and wiring is completed. It is the most expensivebut it offers the best of air sealing and moisture prevention on the wallsurfaces. Walls, many contractors use wood, some use steel, Ipersonally prefer using both. Any wood or steel that comes into contact withcement walls, or floors must be protected against rot and or insects. So usingtreated lumber on the floor, which is code in most areas in the country, is amust. Also if you're framing directly onto the walls treated lumber is amust. Steel will rust, normal lumberwill rot. So treated is way to go. Weuse treated lumber on the floor, then use steel framing for all the walls beingsure to keep all framing at least one inch away from the cement walls as we usespray foam for the wall system. If youare using foam boards as the insulation you can place your framing tight to thefoam or nail it directly onto the foam into the cement walls behind. But conventionalframing really works the best as it offers you the ability to wire and plumbthe walls as you wish. In any case you need to frame and seal the walls tightly.This saves money, increases comfort and prevents mold on the walls. On finishing the walls you should consider using a greenboard or mold resistant material. We use Dens-Armor Plus a fiberglass wallboard white in color that cuts and paints exactly like drywall. It will neverrot or grow mold. It costs about four dollars more per sheet then drywall, butthat is a small cost to prevent mold. Even if the basement gets wet from thatexploding hot water heater, if you dry the room out you do not need to tear outany dry wall as it will dry on its own and never develop any mold. (This isanother reason to use foam or foam boards instead of fiberglass on thewalls) On the floors you have really only one option if you want toprevent any issues with mold or water. Tile, sure it's cold, but using itcombined with a good quality electrical heating floor system. The basement willremain warm, become easy to clean and should a flood occur, simply mop itup. Additional comfort can be had byusing area rugs that can be picked up and cleaned or discarded instead of dealingwith carpet cleaning companies that really do nothing other then to grow moremold in the carpet when it gets wet from their cleaning equipment. Ceilings, you must remember that you have several splice boxes for electrical, plumbing fixtures and HVAC controls to consider. A good higher end suspended ceiling is really the best thing to use. But if your really wanting the dry wall ceiling look, be sure to provide access doors at every electrical splice boxes, at ever valve and at every balancing damper on the HVAC system. Remember once ceiling dry wall is up. it becomes very difficult to run wires and fix things if they break. The bottom line is doing it right will take a few moredollars then most budget for when taking on a project such as this. But doingit right makes the basement an ideal extra space for growing families, craftrooms or just that get away space.
 Woodbridge Environmental Tiptophouse.com
on Mar 13, 2013
Helpful Reply
Woodbridge Environmental Tiptophouse.com
on Mar 13, 2013
Helpful Reply -
-
These are all wonderful recommendations and I really appreciate it! I am NOT planning on doing any of the work myself. This is definitely not my area of expertise. I would really really like to get a Designer to help us, but how would I go about finding someone reputable? Also if I get a designer will he/she contract the work out to individuals they know and trust in the industry or will that be a separate part I need to do on my own?
 Tiffany Hall
on Mar 13, 2013
Helpful Reply
Tiffany Hall
on Mar 13, 2013
Helpful Reply -
-
If you check their references, you should be ok. Most folks will be honest with the quality of the work they had done. Without refs you are shooting in the dark. The bulk of my business is referral
 KMS Woodworks
on Mar 14, 2013
Helpful Reply
KMS Woodworks
on Mar 14, 2013
Helpful Reply -
-
Watch a lot of "Holmes on Homes" reruns. He is the gear when it comes to basements.
 Jim Jakes
on Mar 15, 2013
Helpful Reply
Jim Jakes
on Mar 15, 2013
Helpful Reply -
-
If you don't have any direct friends or family that have had something like this done, try your local professional remodeling association. NARI and NAHB have chapters by most all of the large cities. I'm partial to NARI only because of my involvement. Here is the link to the St Louis chapter (http://www.narigreaterstlouis.roundtablelive.org/Default.aspx?pageId=1153178). Good luck
 Houseworks Unlimited, Inc.
on Mar 20, 2013
Helpful Reply
Houseworks Unlimited, Inc.
on Mar 20, 2013
Helpful Reply -
Related Discussions
Vinyl plank flooring vs pergo (laminate)
I currently have stinky dirty carpeting in my living room and I want to replace it with a durable flooring that can stand up to dogs and kids.
How to remove popcorn ceiling that has been painted?
Does having a paint over a popcorn ceiling change how I'd remove the popcorn ceiling?
How to apply peel and stick wallpaper?
I want to spruce up my walls with peel-and-stick wallpaper. Has anyone used this before and can advise me as to how to apply it properly?
How to stain wood floor?
I've heard staining is a good technique for updating floors. So how do I stain my wood floor?
I need help rearranging my basement family room
My family room is fairly spacious as you can tell by the number of sofas, etc. that are in the room. I want to give the room a new look and would appreciate your sugg... See more
Should I sand my walls or just redo the sheetrock?
We bought a house and the walls in the basement were stuccoed by what I would believe was a five year old. It is very thick and its not level. Its so "pointy I have a... See more


