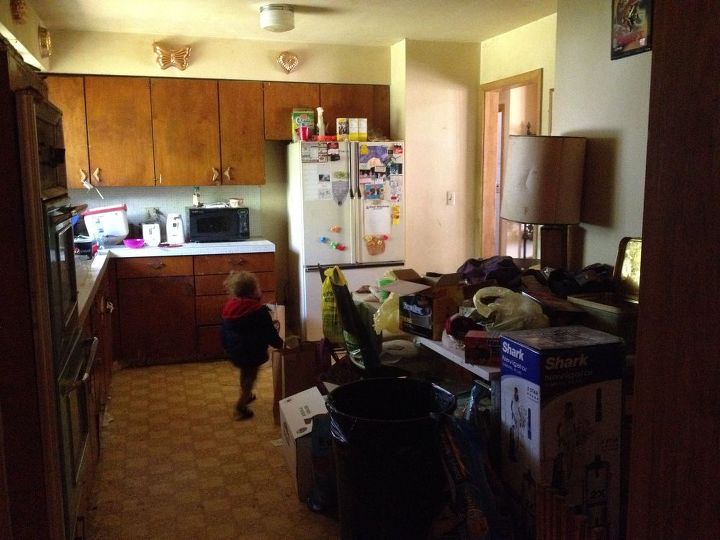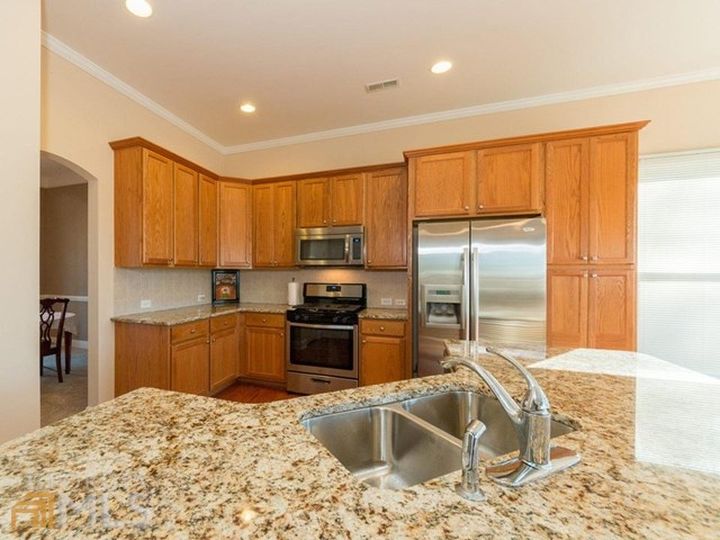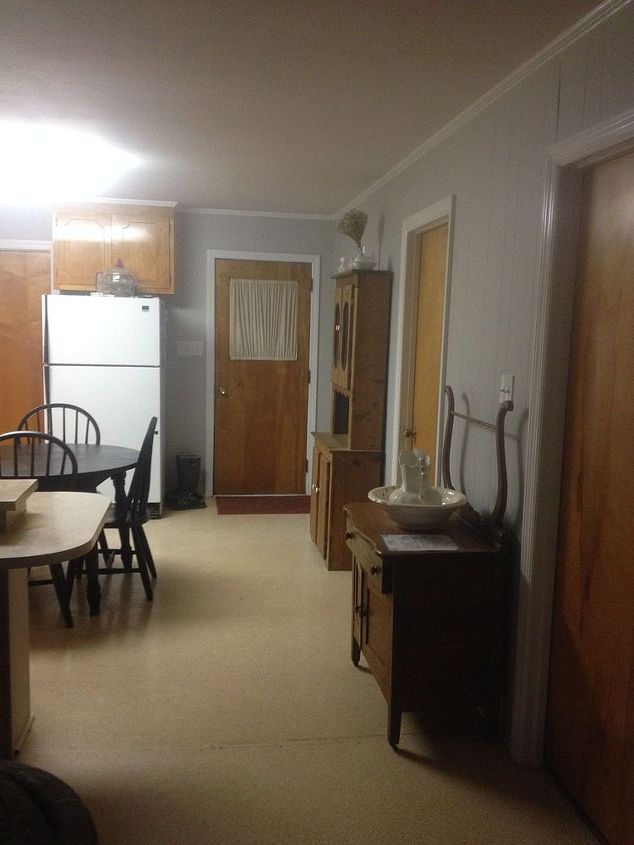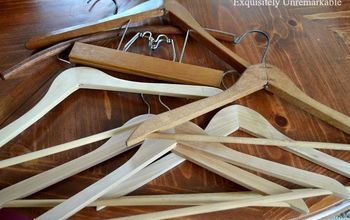Help! Furnace in the way of an open concept!

-
Hi Hannah- with the photos that you have posted it really doesn't show where the wall is with the furnace. Not sure where the problem is in relation to your kitchen. Is it possible to retake and post now that you have cleaned everything out?
 Country Design Home
on Dec 29, 2015
Helpful Reply
Country Design Home
on Dec 29, 2015
Helpful Reply -
-
From the pictures, it looks like you have a typical ranch style house where there is essentially two "sides" to the house with a hall separating them. Is that right? If that's the case then I would bet the wall running along the side of your kitchen and down the hall is the load bearing wall so I would be very careful taking walls out until you check if it's holding anything up. You'll probably have pipes and wiring in these walls as well. If you want the wall where the range is sitting gone, then you're going to have to also deal with relocating the outlet for the range since it's on a 220 circuit and should go directly to the breaker box.
 Mandy Brown
on Dec 29, 2015
Helpful Reply
Mandy Brown
on Dec 29, 2015
Helpful Reply -
-
I agree with Mandy. You'll need to have a contractor look at your situation and advise you.
 Linda Johnson
on Dec 29, 2015
Helpful Reply
Linda Johnson
on Dec 29, 2015
Helpful Reply -
-
Possibly you are referring to the chimney stack from the furnace?
 Sharyn Diaz
on Dec 29, 2015
Helpful Reply
Sharyn Diaz
on Dec 29, 2015
Helpful Reply -
-
btw...love your high ceilings and space above cabinets
 Pjakin61
on Dec 29, 2015
Helpful Reply
Pjakin61
on Dec 29, 2015
Helpful Reply -
-
is the heater in that wall by the fridge and open to the right?
 Pjakin61
on Dec 29, 2015
Helpful Reply
Pjakin61
on Dec 29, 2015
Helpful Reply -
-
I would suggest you live with it, as it is currently - get a feel for it - before making changes. i love my 50's home, and although we have knocked through (a load bearing wall, wasnt easy, but doable with supports) from the kitchen to dinningroom, this has lost some of the 'charm' I think. Good luck with any changes you make
 Nicola Rouse
on Dec 29, 2015
Helpful Reply
Nicola Rouse
on Dec 29, 2015
Helpful Reply -
-
I'm with Nicole on this. Try being in the space before consulting a contractor about making structural changes. It may be that the furnace chimney is what is in the area you're referring to. If you have a basement the furnace itself is probably down there.
 MN Mom
on Dec 30, 2015
Helpful Reply
MN Mom
on Dec 30, 2015
Helpful Reply -
-
It looked like this when you moved in? Could you post pictures after the mess is cleaned up? Who can tell anything from this?
 Margo
on Dec 30, 2015
Helpful Reply
Margo
on Dec 30, 2015
Helpful Reply -
-
I agree with Margo. Where is the furnace?
 Flora
on Jan 01, 2016
Helpful Reply
Flora
on Jan 01, 2016
Helpful Reply -
-
You need to live in a place 6-12 months before you decide to do anything major.
 Mrs B
on Jan 03, 2016
Helpful Reply
Mrs B
on Jan 03, 2016
Helpful Reply -
-
I lived in a 1955 house for 25 years. From time to time I thought about taking down the wall between the kitchen and LR. I never did. I always thought that maybe someday that home would be a great, unchanged example of how 50's homes were built :-) In the 50's they weren't thinking about open concept designs. People lived in smaller homes and rooms had specific purposes as compared to the "one room for everything" open concept so many homes are designed with today. Making a home something it was never meant to be sometimes takes away its original charm, IMO. As other's have mentioned, live with it 'as is' for awhile to see how it works. You might be pleasantly surprised to find you enjoy your kitchen which is a separate space from the LR. Now....all that being said, (although it's a bit difficult to tell exactly on the pics) I think you could remove the wall on the right in the first photo to open up the space there. No need to bother witih the 'dead space' that's the furnace (chimney, actually). You won't gain that much space if it was moved. Also, it appears from what I can see in the photos, that wall I just mentioned is a load bearing wall. Yes, it can be removed but you'll have to add in a header. Also you may have to move some electrical stuff that may be hidden in that wall. You won't know till you try demo....but then you've more or less committed ;-) Unless you have a large family, there is room for a small round dining table in that kitchen. It looks about the same size as the one in my 50's house. We raised two boys in that house and although it wasn't large by any means, it was always cozy and comfy. Look for a small round (about 42") table and chairs that will push all the way under the table and I think you'll find there is dining space. ... not for a large crowd but certainly for everyday use :-) P.S. Consider painting your kitchen cabinets a light color. I did! You'll be amazed how much larger the room will look! (I also painted my vinyl floor a light color. It wore well and people always wanted to know what kind of floor it was because it looked so nice.) Lighter colors will be your friend in this lovely small 50's home. :-)
 CK
on Jan 05, 2016
Helpful Reply
CK
on Jan 05, 2016
Helpful Reply -
Related Discussions
Vinyl plank flooring vs pergo (laminate)
I currently have stinky dirty carpeting in my living room and I want to replace it with a durable flooring that can stand up to dogs and kids.
How to remove popcorn ceiling that has been painted?
Does having a paint over a popcorn ceiling change how I'd remove the popcorn ceiling?
How to apply peel and stick wallpaper?
I want to spruce up my walls with peel-and-stick wallpaper. Has anyone used this before and can advise me as to how to apply it properly?
How to stain wood floor?
I've heard staining is a good technique for updating floors. So how do I stain my wood floor?
Should I re-stain or paint my cabinets?
Edit:””” 3 years later😂 I decided to paint them white and I am so very pleased with the results!We bought a new house with these ugly cabinets. I really cann... See more
Help me with my kitchen - strange layout with 3 doors in it!
I am looking for BUDGET options for my kitchen. It is very strangely laid out. I have 3 doors (laundry, bedroom and outside) that do not help the layout. I am planing... See more





