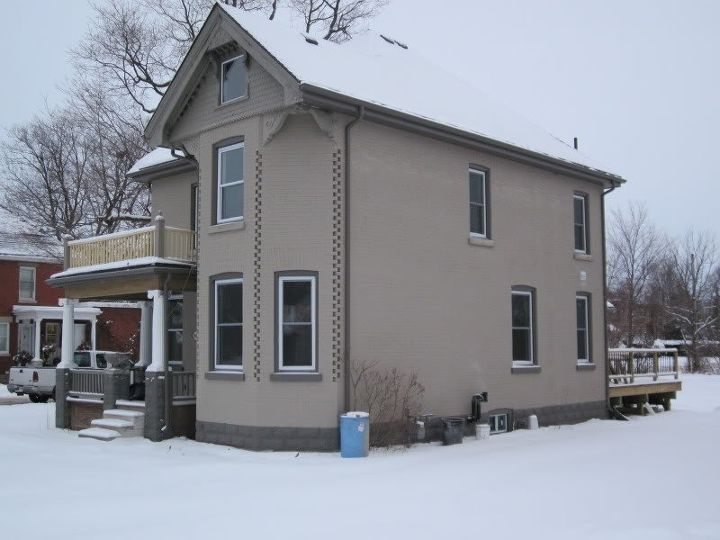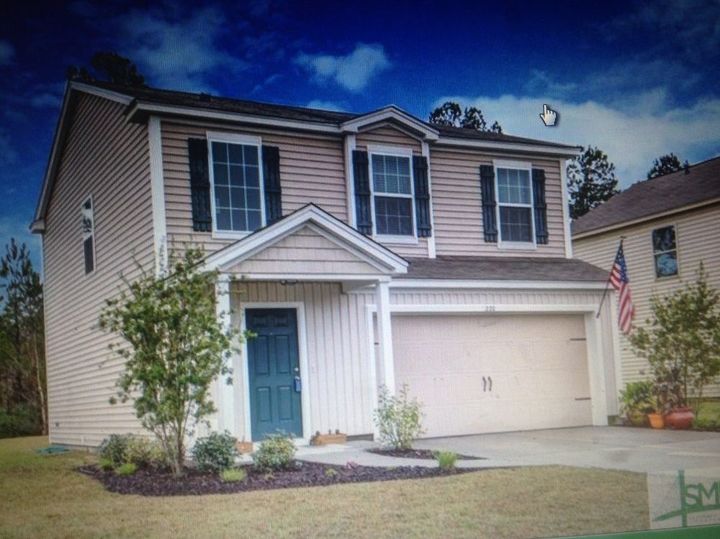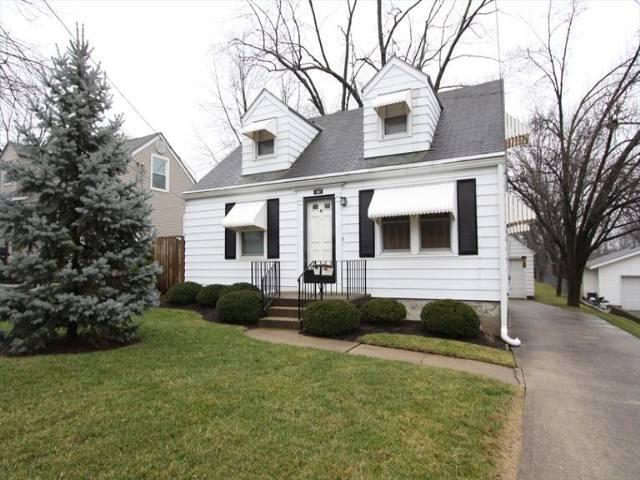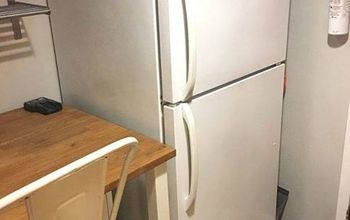I need some advice on furniture placement and curb appeal...

-
It's hard to say, without knowing the specifics of your furniture and other decor. However, a few things come to mind....a console table for the plank wall in the foyer. And if that was my beautiful deep kitchen window ledge, I would be filling it with plants :). As for the living room, generally you want to place a couch and a chair or two into a nice cozy conversation area, cozy meaning not placing them too far away from each other, and keeping the flow of traffic from going right through that space, important if it's connected openly to the dining area. If you are looking for more tips in general on decorating, I find this blogger (also on Hometalk) has a lot of good general design tips: http://www.tidbitsandtwine.com/ Her sidebar is loaded with great posts! Have fun - glad you are going to post pics later: will be so much fun to see what you do. That looks like a gorgeous old home with some beautiful upgrades :) Tons of fun to work with, I'm sure!
Colleen on Feb 05, 2016
Helpful Reply -
-
house no. 2 had me in a similar living/ room dining room area. I consulted with an interior design person for "space planning" . this is what we came up with...larger of my 2 couches making a room divider facing the conversation/ tv area. behind the couch facing the dinning area - 2 smallish but comfortable chairs and a small cabinet that came off of an old "man's wardrobe" furniture piece...i'ts the one the top hat got stored in...just the right size. the smaller couch went in front of the fake bay window -(the floor and walls were st.) the window was curved with a wide ledge for my plants. with your floors actually curved to the bay, 2 comfy upholstered chairs w/ small table between to hold drinks. my aunt has a tiny lr- she uses a refurbished bench as a coffee table in front of her couch. i can't really tell the floor space footage from the pictures. now that space planning stuff....she measured the rooms i needed help with.....then measured the furniture ( all the pieces i was thinking about maybe using in those 2 areas) and worked it out on auto cad . we lay people use graph paper and cut out the shape/size of our furniture on graph paper and play with it. what i can't remember is how much space to allow for walking paths between furniture....
 Dfm
on Feb 05, 2016
Helpful Reply
Dfm
on Feb 05, 2016
Helpful Reply -
-
Outside, I'd put a couple flower boxes under the 2 front windows, a climbing plant on a trellis on that big empty space on the side, and maybe shutters on the outside of the other windows to dress them up a little. I'd even think of picking a third trim color that's a little different than what you have already so everything isn't neutral. For your foyer, just look at what other people here have done - not sure what your style is, but you're bound to find some inspiring makeovers!!! Your living room - I'd put the entertainment stuff on that long wall, then put the seating in an "L" shape so folks can enjoy both your television AND the view out of that gorgeous window! Your kitchen looks great - a really nice window covering would really highlight that window and add height and a pop of color. Your house is lovely!!! :-)
 KatAych
on Feb 06, 2016
Helpful Reply
KatAych
on Feb 06, 2016
Helpful Reply -
-
Just want to say your house is without a doubt my dream home and I'm incredibly envious! Absolutely charming.
 Michelle Harbee
on Feb 06, 2016
Helpful Reply
Michelle Harbee
on Feb 06, 2016
Helpful Reply -
-
Wicker furniture on the porch, window boxes and container urns out front, sofa and sofa table in bay, entry hall narrow table and small chair and potted herbs around sink
 Tan1781564
on Feb 06, 2016
Helpful Reply
Tan1781564
on Feb 06, 2016
Helpful Reply -
-
Such a lovely home! The kitchen is stunning! A few thoughts: for the foyer, a small storage bench with a tufted cushion for sitting to put shoes/boots on and off. For the living room, my first inclination would be to have the sofa with its back to the bay window, coffee table in front of that and a chair/love seat on the wall to the right of it. That way you will be facing the kitchen area- good for conversation with the cook! But there is a large framed opening across from that- not sure what it is. Are you planning on putting a TV in there?
 Country Design Home
on Feb 06, 2016
Helpful Reply
Country Design Home
on Feb 06, 2016
Helpful Reply -
-
I love the kitchen. I would put one or 2 chairs in the bay window area so that one could enjoy the light from it plus look out if one wants to---would not block it off. Do you have access to the area above the porch? Would put a nice flower box up there and on the porch railing. Under the bay window, do a raised bed with some kind of brick and put in some what ever flowers you love there. Entry way, make sure there is a place to put down things---have you ever seen one of those bookcases that look like stairsteps---that would be interesting there and allow for the slant or the staircase not to look awkward.
 Cathy
on Feb 06, 2016
Helpful Reply
Cathy
on Feb 06, 2016
Helpful Reply -
-
In addition to not blocking the window, you might consider NOT blocking the only heat duct in sight. You need good ventilation, heating or cooling, in the room.
 Grace Gleason
on Feb 06, 2016
Helpful Reply
Grace Gleason
on Feb 06, 2016
Helpful Reply- See 2 previous
-
-
Perhaps two lovely side chairs and an ornate Victorian table in the bay window, some ferns in pots on stands at the corners, behind the chairs. If you will be watching tv in this room, then a tv armoire on the big wall with a sofa across from it, console table behind the sofa. Maybe a small settee between living and dining room.
 Victoria Eubanks
on Feb 06, 2016
Helpful Reply
Victoria Eubanks
on Feb 06, 2016
Helpful Reply -
-
I would put a round dinning table in the window area. Can't see the room from th other direction for living room. Table in the foyer for mail and keys.
 Daw3000588
on Feb 06, 2016
Helpful Reply
Daw3000588
on Feb 06, 2016
Helpful Reply -
-
I would put an upholstered bench in the entry foyer or a nice table or bachelor's chest for storage. In the beautiful bay window, I would put 2 accent chairs and a table or chest in the middle with a lamp, of course.
 KKAbsherwrites
on Feb 06, 2016
Helpful Reply
KKAbsherwrites
on Feb 06, 2016
Helpful Reply -
-
Curb appeal - add some window boxes in a dark color to ground the windows, especially on the front of the house. Use a combo of colorful annuals and good greenery fakes for all year round interest.
 Chris
on Feb 06, 2016
Helpful Reply
Chris
on Feb 06, 2016
Helpful Reply -
-
Foyer...get rid of that raised faux brick whatever it is on the wall under the stairs. Curb appeal...add some evergreen shrub plantings to hide the lower walls at front and ground the house. Paint the front door and round posts a really bright colour...red?
 Sea3328407
on Feb 06, 2016
Helpful Reply
Sea3328407
on Feb 06, 2016
Helpful Reply -
-
I agree with everything except painting the posts. Not sue about that...
 Trudy
on Feb 06, 2016
Helpful Reply
Trudy
on Feb 06, 2016
Helpful Reply -
-
I love your new house. Why not get a professionals ideas? They usually charge a nominal fee per hour, get to know you and your tastes and give you ideas to make use of the whole house. Then you choose what and when you want to implement those ideas.
 LindaK
on Feb 06, 2016
Helpful Reply
LindaK
on Feb 06, 2016
Helpful Reply -
-
Foyer, add a storage bench. Paint the hand rail and starter Newel posts a nice dark brown/espresso.
 Sharon Hartweck
on Feb 06, 2016
Helpful Reply
Sharon Hartweck
on Feb 06, 2016
Helpful Reply -
-
hey just a quick question- when i 1st saw the picture of the exterior- my brain went "train station" do you know the history of your property?
 Dfm
on Feb 07, 2016
Helpful Reply
Dfm
on Feb 07, 2016
Helpful Reply -
-
Think professional landscaping Woven wood blinds in kitchen put a wine glass picture on the one wall after two years start thinking about what you want to do and recoup the money you layed out for the house.
 Judithann Terwilliger
on Feb 07, 2016
Helpful Reply
Judithann Terwilliger
on Feb 07, 2016
Helpful Reply -
-
i would paint the railway in a dark brown!
 Cou456440
on Feb 07, 2016
Helpful Reply
Cou456440
on Feb 07, 2016
Helpful Reply -
-
LOVE your house! Love EVERYTHING about your house! If I may: how about 2 wing chairs with a round table in front of that beautiful window facing a couch, with a flat screen on a wall mounted swivel stand (for angle viewing), white sheer panels with tie backs and white faux wood blinds (depending on the amount of privacy you want), hang a framed stained glass piece in the middle window, ......I could go on and on. Love to decorate. #jealous Have fun and enjoy. Thanks for sharing your beautiful home.
 Diana Deiley
on Feb 07, 2016
Helpful Reply
Diana Deiley
on Feb 07, 2016
Helpful Reply -
-
I would leave your stairway railing white and add a nice bench/coat rack combo in your front hall (also white). You didn't really talk about your style but it looks like a mix of contemporary with traditional. You could use the faux wood blinds that are the two-inch slats to look more timely to the house. If you want to soften that look, you can add some beautiful white sheers to those windows or even a big, beautiful flowing scarf window treatment that could tie those three windows together. I would put a nice sitting area in that front window area..maybe a beautiful occasional table surrounded by two nice wing chairs. What a great place to curl up with a book! You could then put your main seating area across from that and use that as a visual divider between the two spaces. You may have to mount your TV to the side and use a swivel so you can view from different angles in the room. LOVE your home. Please share pics when you are all settled!
 The Redesign Habit
on Feb 09, 2016
Helpful Reply
The Redesign Habit
on Feb 09, 2016
Helpful Reply -
-
I would consider having an electrician install a small hanging lamp centered in bay window with 2 chairs as reading nook. I would just put TV in the family room addition. I also like bookcase idea for foyer. A small shelf in there is great for purse keys etc. & keeps floor area looking larger. I would also hang a couple of hooks to hang guest coats on. Hopefully you can access house from a side or back door,it was a lifesaver when our kids were young!
 Bit By Bit Shop
on Feb 17, 2016
Helpful Reply
Bit By Bit Shop
on Feb 17, 2016
Helpful Reply -
-
Your house is awesome. It appears that the living room is a bit narrow so I would suggest a love seat vs. a sofa, I agree with chairs by the lovely windows but not wing back because they come up rather high and think that a lower back would look better, be more comfortable, not block the window light and be more versatile. By versatile I mean that short backed (back = shoulder height) chairs could be positioned either right next to the window with a table or pulled out towards the center with maybe a plant stand or short table behind in the window area or facing the window by not block the dining area. I would like to see pics of the front door from the inside to get a better idea if you still want suggestions. Enjoy your new home.
 Opal
on Feb 18, 2016
Helpful Reply
Opal
on Feb 18, 2016
Helpful Reply -
-
I don't like the idea of coats hanging just inside your front door...so maybe a small table and narrow but taller (fit the area) cabinet for hanging coats of guests. Maybe a mirror above the table with an ornate metal frame (beveled glass). In the bay window of the living area, depending on your style...you could do a Victorian, that doesn't look like I spelled it correctly, heavier look with drapes, table with fancy lamp with lots of bling, and two chairs upholstered in velvet. The other end of the spectrum would be shutters on the lower half of the Windows, rustic wood and metal table, and two chairs upholstered in a French print fabric. Use an overstuffed sofa with bright print pillows, rustic coffee table and end tables, simple lighting on the end tables, bright but simple print area rug. Must have some plants in the bay window but use some that bloom...African violets, Peace lilies etc.... The kitchen you don't have to worry about because I am stealing all of it for my home! Just use valances on the Windows, grow some herbs in the window. Put the TV in the addition room. The stairway railing I would take back to the wood and stain to match the kitchen cabinets because they are fabulous. Paint kitchen walls a neutral gray. On the shelves in the opening...a couple Fenton vases for color, a pair of lead glass candlesticks that can be put on table for special meals. Whatever you do, take your time deciding so you can choose wisely, pick pieces you love-don't settle for just like, have fun with the decorations, don't stress over your decisions because if you are stressing than the item is not the one you should be purchasing...keep looking. Find some nice vintage or antique statement pieces also because your house is asking for them...I can hear it from here! Good luck. Enjoy.😄
 Lisa House
on Feb 18, 2016
Helpful Reply
Lisa House
on Feb 18, 2016
Helpful Reply- See 1 previous
-
Related Discussions
Vinyl plank flooring vs pergo (laminate)
I currently have stinky dirty carpeting in my living room and I want to replace it with a durable flooring that can stand up to dogs and kids.
How to remove popcorn ceiling that has been painted?
Does having a paint over a popcorn ceiling change how I'd remove the popcorn ceiling?
How to apply peel and stick wallpaper?
I want to spruce up my walls with peel-and-stick wallpaper. Has anyone used this before and can advise me as to how to apply it properly?
How to stain wood floor?
I've heard staining is a good technique for updating floors. So how do I stain my wood floor?
Need advice for curb appeal and paint colors
I need front door color for my house with tan siding and hunter green shutters. The trim is white. Also, I need ideas for porch to enhance curb appeal.
1952 Cape Cod.
I need some advise on what I can do to improve the looks of my house. I need door, window and landscape suggestions. The house will remain white as I am on a budget. ... See more







