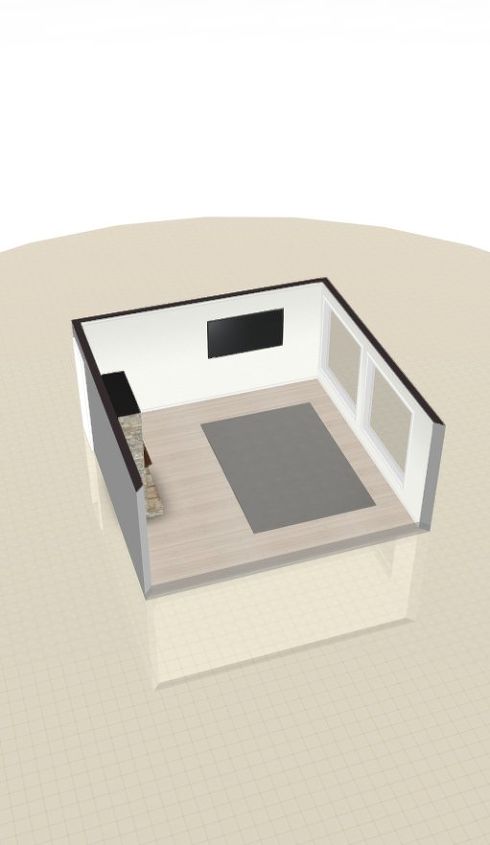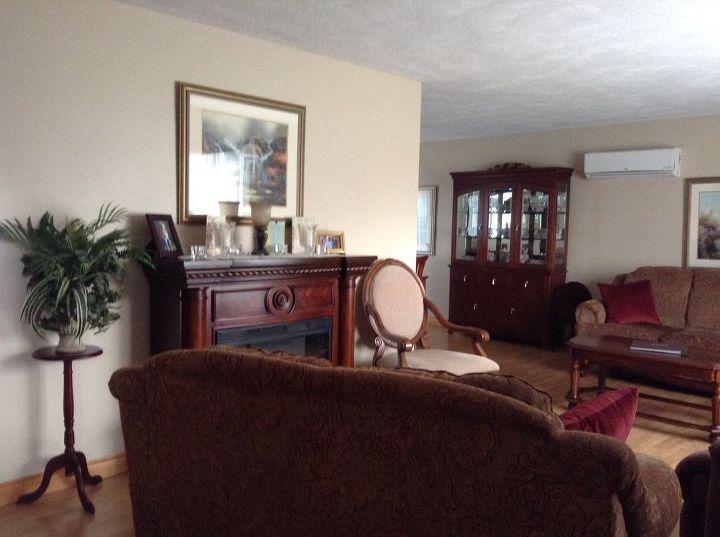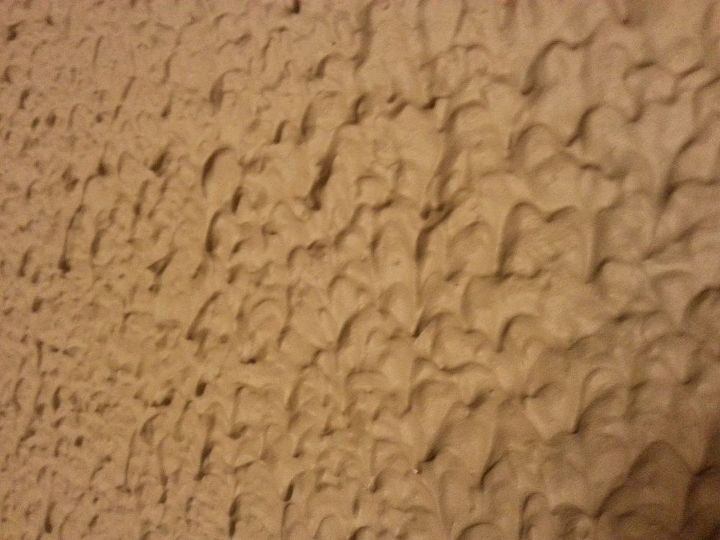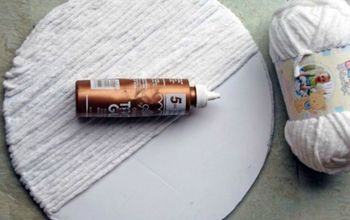Furniture layout help needed

-
You´ve got to pay attention to leave enough room for circulation and it depends on where the door is and if there is another door which takes to a hall or other room. If the living room is not very big I would place a loveseat instead of a sofa in front of the fireplace and two seats on either side in a U shape. You could add a side table with a lamp and a coffee table in front of the sofa. A corner sofa could be a great idea if there isn´t much room and you could add a couple of chairs to go with. Choose colours and ornaments according to your taste and good luck!
 Diana
on Feb 06, 2016
Helpful Reply
Diana
on Feb 06, 2016
Helpful Reply -
-
i would start with accurate measurement of the room, note all doors and windows. then i would go try on some furniture. do you like to nap on the couch? do you occasionally need an extra bed for guests...sofa sleeper? do you already have pieces for the room? measure them all, you have a good start with the computer generated drawing. add possible pieces that you like ...find an arrangement that works for you. if you are not sure what you like...go to a second hand store and get a bag of home dec mags....of different era's. "that appeals to me, and this, and this" after a while, you will see a common thread. maybe it will be a color combo....maybe a furniture style.
 Dfm
on Feb 07, 2016
Helpful Reply
Dfm
on Feb 07, 2016
Helpful Reply -
-
Great question. And thanks for the picture -- it helps :) Here's a question to you: What is your purpose for the room? Will it be used to watch TV? Play games? Kids? I'd love to give you my advice, though it be helpful to first know your goal for the space. Thanks!
 Moe Mernick
on Feb 07, 2016
Helpful Reply
Moe Mernick
on Feb 07, 2016
Helpful Reply -
-
I like the idea dianaenriquez had, except do you plan to have a TV in that room? If so, the seating should probably be facing that, since you'll probably be spending more time looking at the TV than the fire. And maybe some low shelving/storage under the TV, depending where all this stuff is, and something in the corner, like a Ficus or small table, or curio. I'm also confused about where the door is, and how low the windows come. I have a tri-level with a large living room, long, so have a sofa under the window, with a loveseat perpendicular to it, and a big end table joining them. Then I have a small sofa table behind that, against the wall, that I use to do close work, like beading, etc.. I have a large picture that goes with some of the other items in the living room. I also use the space behind the loveseat to store my water for my water cooler, and my magazine holder, since you can't see it from the living room. However you do it, I'm sure it'll look great. I don't think there is a wrong way, just what works best for you, and if you don't like it in a month or two, then you can always change it.
 Cindi
on Feb 07, 2016
Helpful Reply
Cindi
on Feb 07, 2016
Helpful Reply -
-
There are room planner programs on the web where you can enter your room measurements and furniture sizes and then play around with layouts. Some of the programs will even let you choose different furniture styles and colors as well as wall treatments (paint colors and wall paper designs). So if you don't know what you want, it has options to explore and experiment with - very helpful (and fun to play around with) especially if you are looking to do a full room makeover. Just do a search for "floor planner" or "room planner". There are several dozens on these planners on the web, many are for free. The Pottery Barn has a room planner and here's the link to their website http://www.potterybarn.com/shop/design-studio/room-planner-tool/ Autodesk Homestyler is another http://www.homestyler.com/designer. Homestyler has a feature where you can see a 3D version of what your room would look like. This came in pretty handy because when we bought our couch I didn't know what I wanted and was more concerned about dimensions (how much floor and wall space it was going to take) as well as visual sizing. We have very little wall space so the back of the couch height and armrest height were important as was overall size. I was concerned that those overstuffed couches, even though they look nice and are comfy would be "too big" in appearance to comfortably "fit" in our room visually and would look like they are taking up a lot of room or "look" crowded. I had tried going to the store before I knew what I wanted thinking I would get ideas from them. But I had a difficult time picturing the sofas the store carried in my livingroom. The way the store layouts their product was deceptive when comparing it to my home. It was hard to get a visual of how I could make the furniture grouping work in my home. The clerk at the store showed me a program they have for room planning. But using the planner in the store wasn't much more helpful. So I went home and did a search and found an online program that was "user friendly". Being in my home where I could get a better sense of space and proportions and traffic flow as well as functionality was so helpful. What a treasure that was! One of the fun parts of these online floor planners is that you can see styles and colors of furniture, wall treatment options such as paint colors and wall paper patterns, etc. So if you are looking to buy new furniture you can see what is available before you go shopping to help you narrow your choice. You can "try on" styles and colors visually so to speak. Now I use a combination. Doing similar to you drawing out a floor blueprint as well as using these online floor planners. Once I got the layout online I liked I printed it out. I keep it in case I want to change anything like wall color. I also made a blank planner and printed it out. I took pictures of my furniture, lamps, etc. I reduced the pictures down to model size keeping them to scale, printed them, and cut them out. When I want to rearrange my livingroom I play around with the room blueprint I made. So much easier than moving the furniture only to find out that it doesn't work how I pictured it in my head. If I get really stuck I go back to the online planner. I also use the online planner when I want to change wall colors or get different curtains/window treatments. I know this is a long novel size answer. But I hope it helps you and gives you ideas. Good luck!!
 Lilbudz3
on Feb 07, 2016
Helpful Reply
Lilbudz3
on Feb 07, 2016
Helpful Reply -
-
The size of the furniture compared to the room is helpful as too large of anything will fill the room and nothing else will fit or look right. Get really good measurements of room and when you shop, measure the furniture, do't trust your eyes. Good luck.
 Shirley Kalinosky
on Feb 07, 2016
Helpful Reply
Shirley Kalinosky
on Feb 07, 2016
Helpful Reply -
-
When I want to make changes in my rooms, I use graph paper (With squares) and measure everything to scale. Then I make little paper cut outs of the furniture I want to keep and try different arrangements - with different furniture. (Sofa, love-seat, chairs, etc.) It really helps to get a feel for how everything can fit. This is particularly helpful because we have a small house.
 Linda Johnson
on Feb 07, 2016
Helpful Reply
Linda Johnson
on Feb 07, 2016
Helpful Reply -
-
re position rug to face tv, small sofa on side of fireplace, occ. chairs flanking windows with table between. chairs matching or coordinated. poss sofa table behind sofa. some sort of storage unit or table under tv.
 Eve wilson
on Feb 09, 2016
Helpful Reply
Eve wilson
on Feb 09, 2016
Helpful Reply -
-
I would put a sofa across from the tv with a love seat against the windows (across from the fireplace (you could also do a couple chairs here). I would put a chair or maybe a game table in the other corner between the tv and fireplace. I would draw it out as suggested by others so you know you're not buying too large of furniture. Scale will make or break the room.
The Chirping Frog on Feb 09, 2016
Helpful Reply -
-
I agree with Linda...use some graph paper and measure everything out. You can get the graph paper in 1/2" or 1/4" scale. On either, one square will = one foot. So measuring exactly what your room dimensions are is really easy. This way too you can play around with some different furniture ideas before you actually buy anything. just draw rectangles, squares and circles with the correct measurements to make simple furniture pieces and move them around on your floor plan until you come up with one or two arrangements that you like. It's really important to understand scale in your space. Remember that furniture will always look smaller in the store (because the store itself is so big) and when you get it home, it can look huge. Measure, measure, measure and be sure and take those measurements with you when you go shopping.
 The Redesign Habit
on Feb 09, 2016
Helpful Reply
The Redesign Habit
on Feb 09, 2016
Helpful Reply -
-
Before you go buying any furniture, ask yourself "How do I want to use this room?" Lots of seating needed? Room for me to be comfy and one or two guests? Do I want a piece of furniture (eg. sofa or chaise lounge) that I can nap on? Do I really need a sofa or would individual chairs suit my lifestyle better? Etc. Above all else, make sure you take LOTS of measurements of the room, where the windows are, how many inches from floor to lower ledge of window, what other features I have to work with in the room (fireplace, etc.). Figure out your optimal furniture arrangment for your needs and then go shopping---- and keep your options open. You never know what you might find that'll work in your space.
 CK
on Feb 09, 2016
Helpful Reply
CK
on Feb 09, 2016
Helpful Reply -
-
Your TV should not be the focal point in any room. I would make the fireplace the focal point and go from there.
 Wendy
on Feb 13, 2016
Helpful Reply
Wendy
on Feb 13, 2016
Helpful Reply -
Related Discussions
Vinyl plank flooring vs pergo (laminate)
I currently have stinky dirty carpeting in my living room and I want to replace it with a durable flooring that can stand up to dogs and kids.
How to remove popcorn ceiling that has been painted?
Does having a paint over a popcorn ceiling change how I'd remove the popcorn ceiling?
How to apply peel and stick wallpaper?
I want to spruce up my walls with peel-and-stick wallpaper. Has anyone used this before and can advise me as to how to apply it properly?
How to stain wood floor?
I've heard staining is a good technique for updating floors. So how do I stain my wood floor?
I need help rearranging furniture in my L-shaped living room
My living room is also open to the dining room. Both rooms are narrow. My sofa and love seat are also quite large as is the lazy boy chair.
Should I sand my walls or just redo the sheetrock?
We bought a house and the walls in the basement were stuccoed by what I would believe was a five year old. It is very thick and its not level. Its so "pointy I have a... See more



