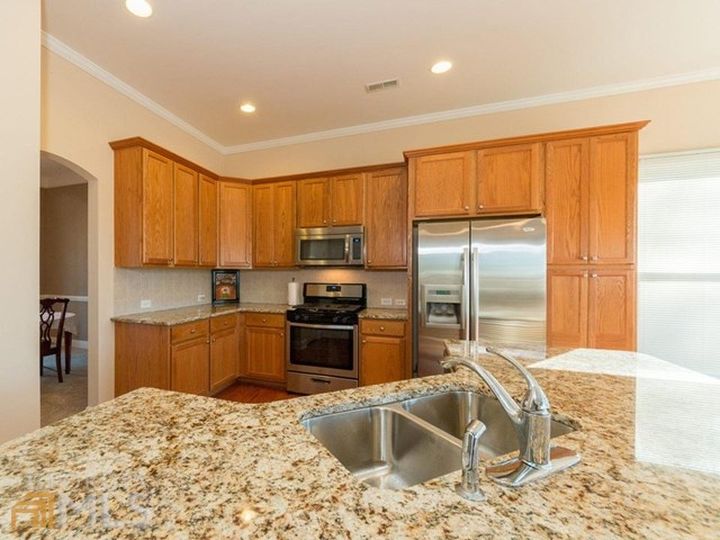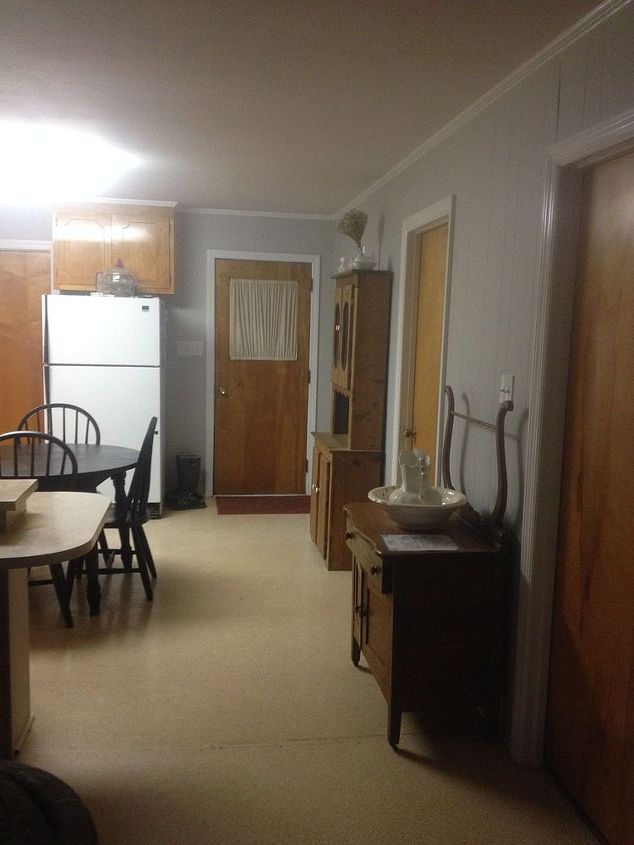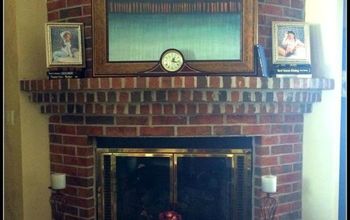I am installing open shelves in the kitchen and need some advice

This is the wall that will have the open shelves. This will be between the two windows and between the window and the wall in the far right. The first shelf will be start just above the back splash....my question is should I install three shelves and run a shelf just above the window and running the length of the room? Or just do two shelves?
-
I would not put a shelf above the window - that will make your ceiling look lower.
 Darla
on Apr 03, 2016
Helpful Reply
Darla
on Apr 03, 2016
Helpful Reply -
-
I agree. Just two between the windows.
 Olga Hixson
on Apr 03, 2016
Helpful Reply
Olga Hixson
on Apr 03, 2016
Helpful Reply -
-
Let me start out by saying I absolutely love what you have going in this kitchen! -backsplash gets a luv luv luv it : ) as for the shelves, I agree with the others on a shelf over the window making the wall look shorter but more importantly it would be really tough to reach over the cabinets. I think I would put three shelves between the windows and two over the cabinets to weight the aesthetics for some balance since you will have shelves that are not over cabinets. You could also build/get a recycle/trash bin and or onion/potato cabinet/bin where the top of it could be like your third shelf. Just my thoughts - great job and enjoy whatever you do!
 Moxie
on Apr 03, 2016
Helpful Reply
Moxie
on Apr 03, 2016
Helpful Reply -
-
I think 2 shelves would look best. Also will make adding curtains much easier.
 Jean Myles
on Apr 03, 2016
Helpful Reply
Jean Myles
on Apr 03, 2016
Helpful Reply -
-
Shelves are most useful if you can reach them easily, so the optimum number of shelves depends first on your height. Stand in front of where you intend putting shelves, and measure how far you can reach up the wall: mark the spot. This represents the outer edge of your possible highest shelf. This will not be very high while your intended shelf location is obstructed (in your photo) by a dustbin and recycling containers underneath. So, if you intend to keep bins in this location, you might also consider extending your existing worktop to reduce the visual impact of bins, also providing you with more usable worktop space. Next take a few of the tallest items you intend to store on the shelves: measure their heights, and add at least 1/4" (5mm) -- this is the most usable vertical spacing between shelves, for a maximum of items. Next add the thickness of your shelf material to find your optimum shelf spacing, from underside to underside (or topside to topside). Above a worktop, the lowest shelf is best above splashback level: again, measure the height of the tallest appliance (eg liquidiser) you might want to stand under the lowest shelf. This might be taller than the height of the splashback. A shelf above your window is fine if you can reach it: but if you have to stand on something to do so, then it would still be OK for longterm storage -- but likely to gather dust if left open, and would otherwise take special effort to clean regularly. Spur shelving would give you most flexibility for altering shelf spacing, but you are likely to need good plasterboard fixings for supports if you have hollow wall construction. I've very recently been through this exact sequence to put up shelves above my own kitchen worktop! At height of 5ft 4in, ended up with 4 shelves: three to store stuff on, plus one at the top to keep dust off. (I used to be an architect & have done a lot of DIY)
 Gabriel Mills
on Apr 03, 2016
Helpful Reply
Gabriel Mills
on Apr 03, 2016
Helpful Reply -
Related Discussions
Vinyl plank flooring vs pergo (laminate)
I currently have stinky dirty carpeting in my living room and I want to replace it with a durable flooring that can stand up to dogs and kids.
How to remove popcorn ceiling that has been painted?
Does having a paint over a popcorn ceiling change how I'd remove the popcorn ceiling?
How to apply peel and stick wallpaper?
I want to spruce up my walls with peel-and-stick wallpaper. Has anyone used this before and can advise me as to how to apply it properly?
How to stain wood floor?
I've heard staining is a good technique for updating floors. So how do I stain my wood floor?
Should I re-stain or paint my cabinets?
Edit:””” 3 years later😂 I decided to paint them white and I am so very pleased with the results!We bought a new house with these ugly cabinets. I really cann... See more
Help me with my kitchen - strange layout with 3 doors in it!
I am looking for BUDGET options for my kitchen. It is very strangely laid out. I have 3 doors (laundry, bedroom and outside) that do not help the layout. I am planing... See more





