14K Views
Whole-house remodel and garage addition in West Chester, PA (Pine Street Carpenters).

by
Pine Street Carpenters & The Kitchen Studio at Pine Street
(IC: professional)
A new design was created for the main living areas of this home to better suit the family's lifestyle. This was achieved by adding an attached three-car garage and converting the esiting garage into a family room and sun room.
This garage conversion allowed for an open floor plan and first floor remodel that successfully matched the family's lifestyle and remodeling goals. These goals included: a larger family room; an open floor plan connecting the main living areas; better flow and functionality for both daily living and entertaining; better storage and organizational opportunities; and defined study and reading areas that were still connected to the heart of the main living areas.
To this end, this whole house remodel created an open flow for the main living spaces, including a new kitchen, wet bar, dining room, family room, sun room, and study. Connecting these remodeled living spaces to the new garage is a new mud room and laundry area.
Also integral to this remodel was to make the garage addition seamless to the existing home, making it look from both the exterior and interior as if an addition had never been made at all.
This garage conversion allowed for an open floor plan and first floor remodel that successfully matched the family's lifestyle and remodeling goals. These goals included: a larger family room; an open floor plan connecting the main living areas; better flow and functionality for both daily living and entertaining; better storage and organizational opportunities; and defined study and reading areas that were still connected to the heart of the main living areas.
To this end, this whole house remodel created an open flow for the main living spaces, including a new kitchen, wet bar, dining room, family room, sun room, and study. Connecting these remodeled living spaces to the new garage is a new mud room and laundry area.
Also integral to this remodel was to make the garage addition seamless to the existing home, making it look from both the exterior and interior as if an addition had never been made at all.
Enjoyed the project?
Published June 11th, 2012 1:37 PM
Comments
Join the conversation
4 of 19 comments
-
-
-
-
Thanks for the comment! (We're located about two hours southeast of Wilkes-Barre.)
 Pine Street Carpenters & The Kitchen Studio at Pine Street
on Aug 23, 2016
Pine Street Carpenters & The Kitchen Studio at Pine Street
on Aug 23, 2016
-
-



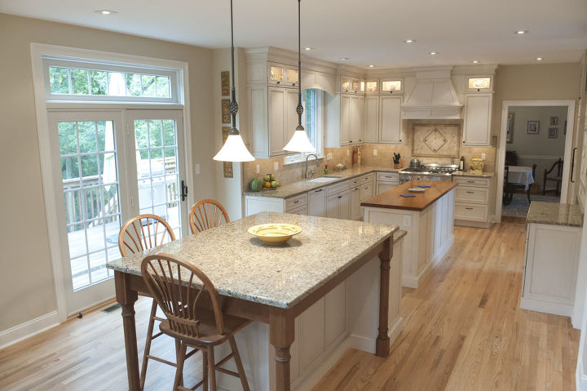
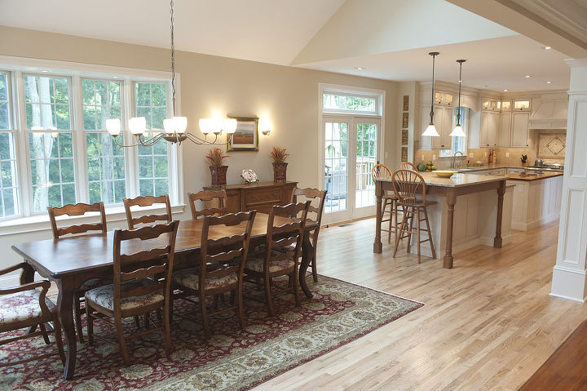
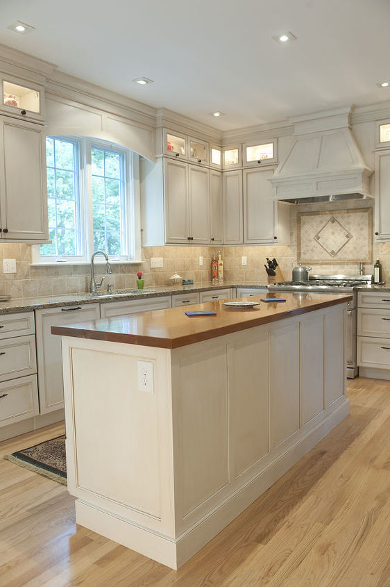
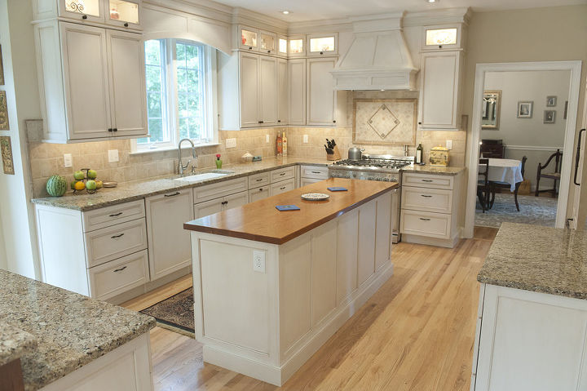
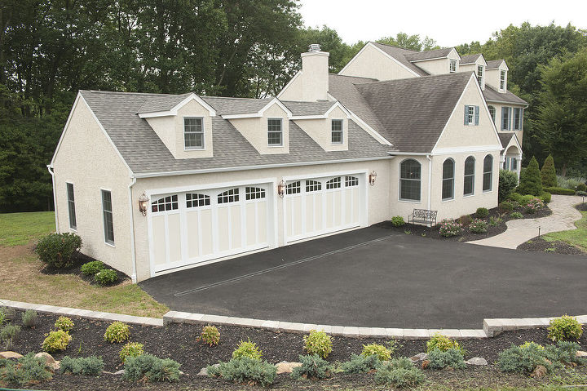
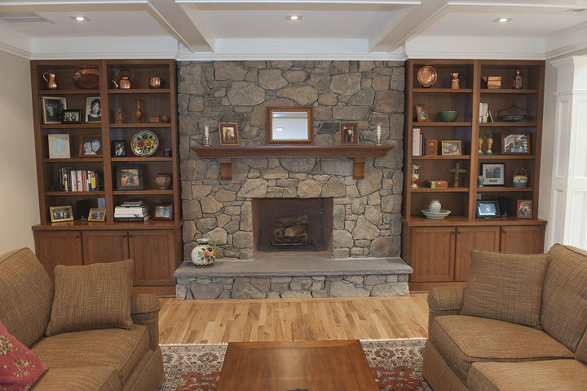
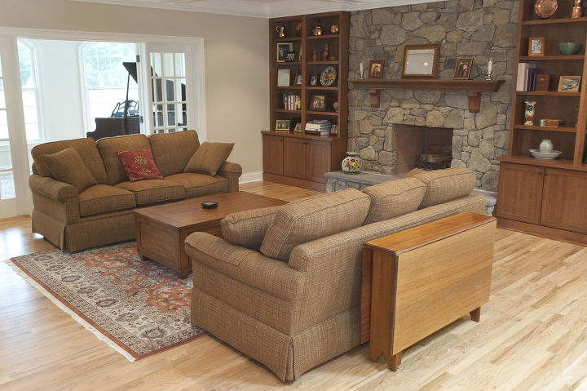
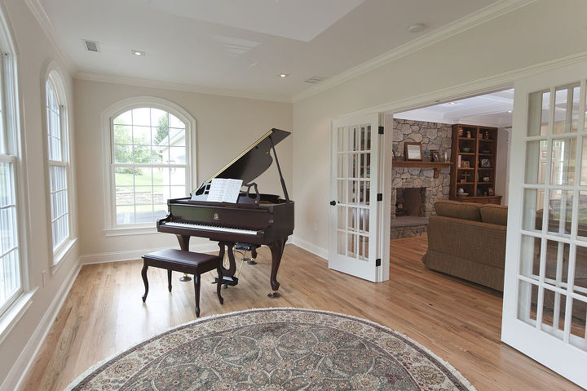
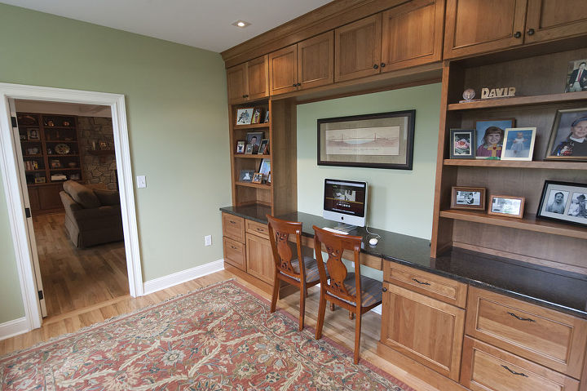
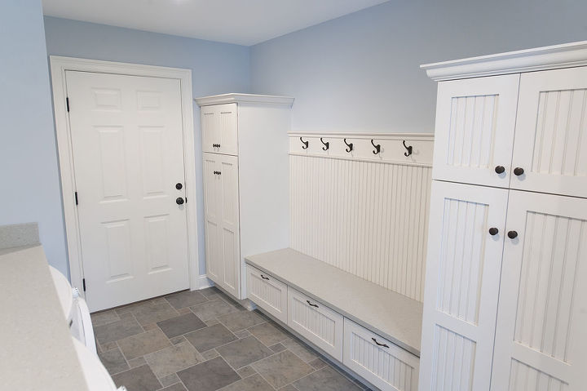
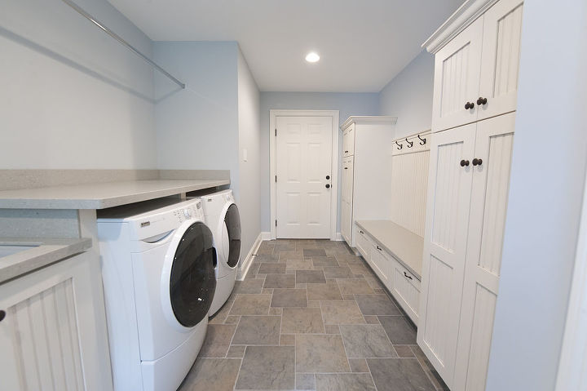
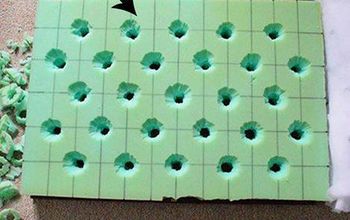
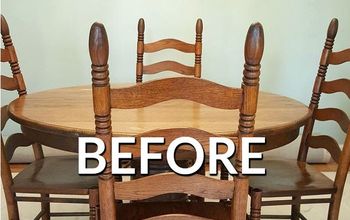



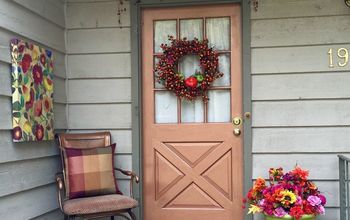
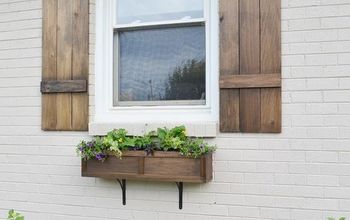

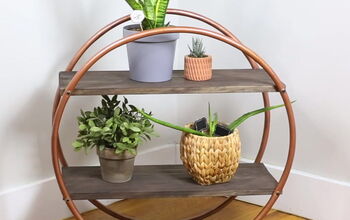

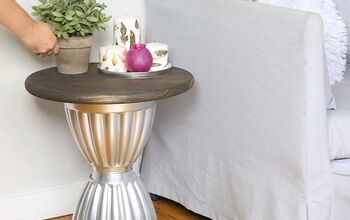
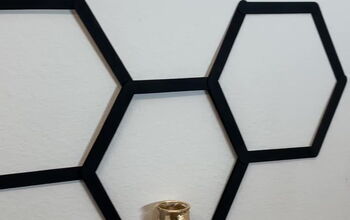

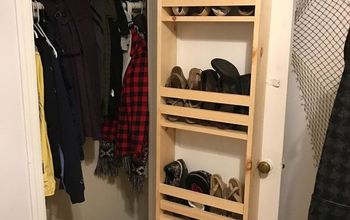

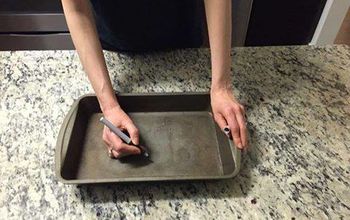
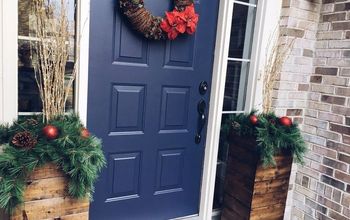
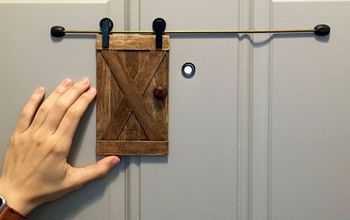
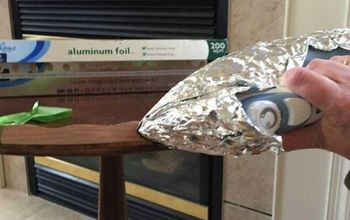
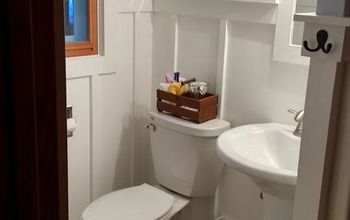

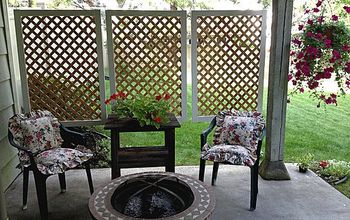
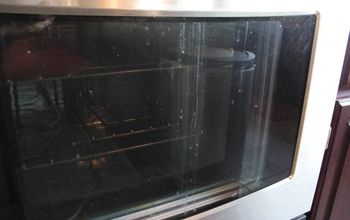
Frequently asked questions
Have a question about this project?