38 Views
Everything You Need to Know About Second Story Additions

by
SJB Construction Inc
(IC: professional)
Remodeling requires a specific game plan for each endeavor, simply put not all jobs are the same. Second story additions are the bread and butter for many residential contractors, but they vary drastically compared to other renovation areas such as bathrooms, kitchens or decks for instance. Here are some main things to keep in mind if you are considering a second story addition.
----Different Codes & Regulations----
---Long Process & Different Considerations to Homeowners---
--- Equipment & Loud Noises ---
--- Infrastructure needs to be changed & relocated ---
Enjoyed the project?
Published April 26th, 2024 1:33 AM



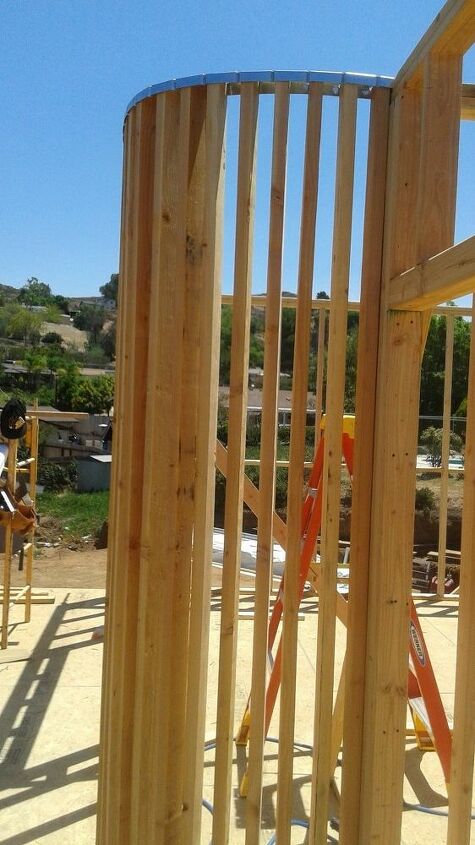
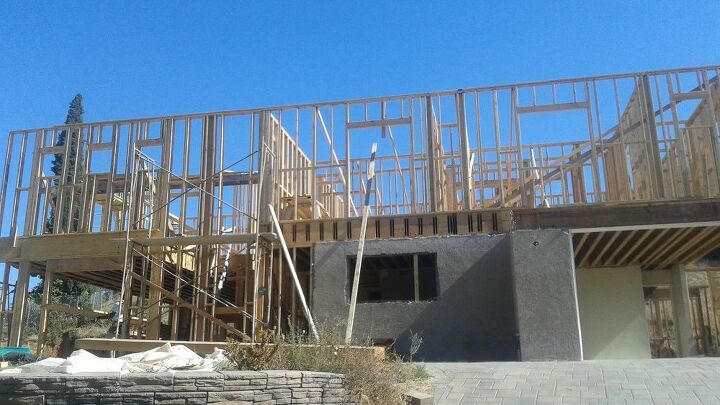


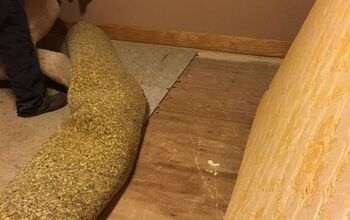




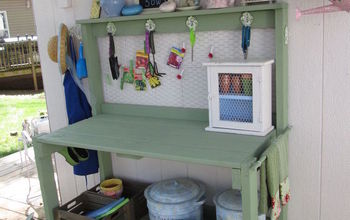

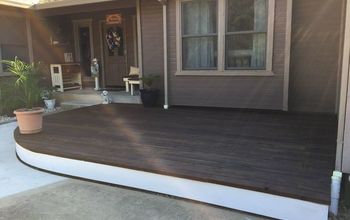

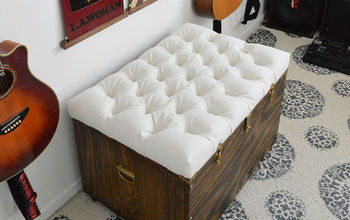


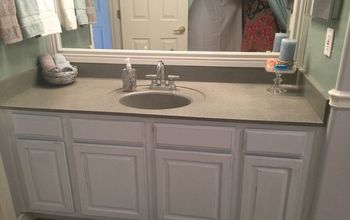
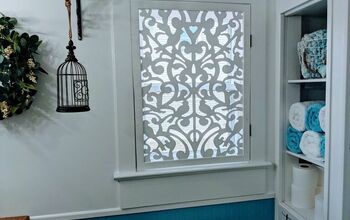
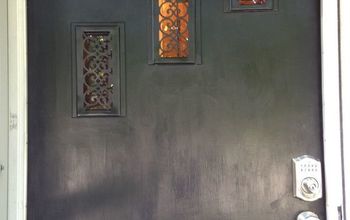

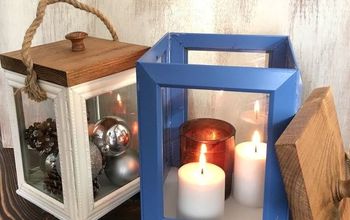






Frequently asked questions
Have a question about this project?