313 Views
Design Plans for the Small Dormer Bedroom Re-design

by
Tricia @ Simplicity In The South
(IC: blogger)
My oldest son, Taylor's, room is only 97 square feet. We started with pistachio green walls, popcorn ceilings, and an oddly shaped floorplan. This made it difficult to design the furniture layout.
The goals for the small dormer bedroom re-design:
1. Make room more functional as a bedroom and office space for Taylor.
2. Make the small room feel bigger by utilizing the nook in the gable with built-ins.
3. Brighten it up and modernize by covering up the popcorn ceiling and adding new light fixtures.
4. “Masculinize” the room by changing the pistachio green paint color to a medium gray and by adding rustic meets industrial vibe with a planked wood wall, a Restoration Hardware inspired desk and vintage accessories.
5. Keep it all within a budget of $750 and a time limit of less than a month before Taylor got home from Minneapolis.
The goals for the small dormer bedroom re-design:
1. Make room more functional as a bedroom and office space for Taylor.
2. Make the small room feel bigger by utilizing the nook in the gable with built-ins.
3. Brighten it up and modernize by covering up the popcorn ceiling and adding new light fixtures.
4. “Masculinize” the room by changing the pistachio green paint color to a medium gray and by adding rustic meets industrial vibe with a planked wood wall, a Restoration Hardware inspired desk and vintage accessories.
5. Keep it all within a budget of $750 and a time limit of less than a month before Taylor got home from Minneapolis.
Before
[Design plans.] Please check out the blog post for product links.
[Design inspiration for the small dormer bedroom.] What I love about these rooms is the coziness they portray with the combination of rustic, wood planked walls behind the bed, bright white planked ceilings, and space-saving built-ins.
Enjoyed the project?

Want more details about this and other DIY projects? Check out my blog post!
Published November 19th, 2016 8:44 PM



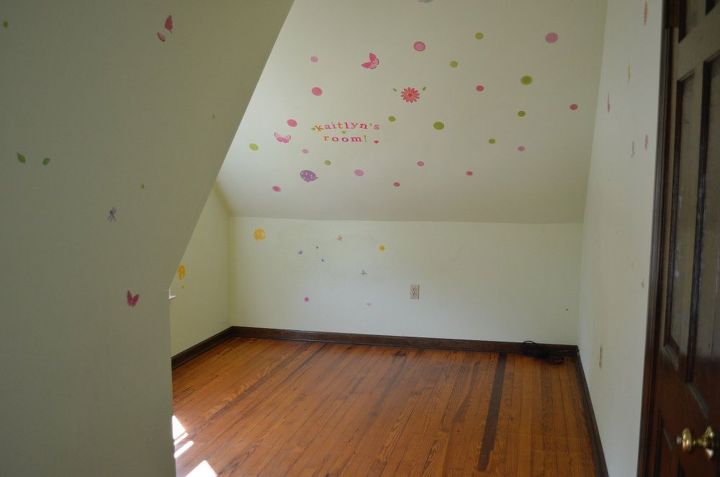


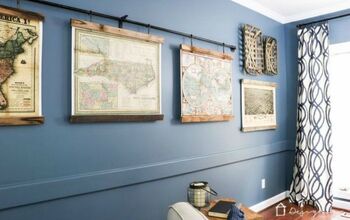
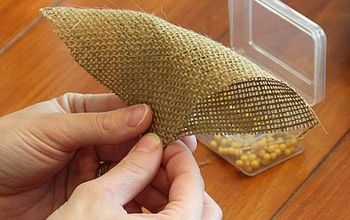
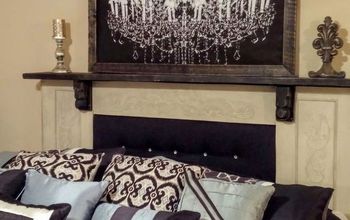
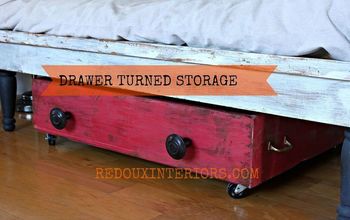
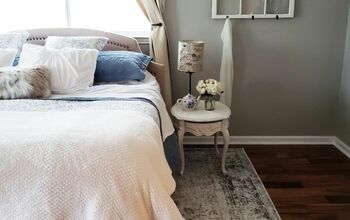
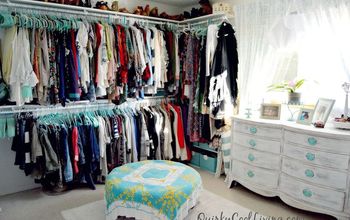
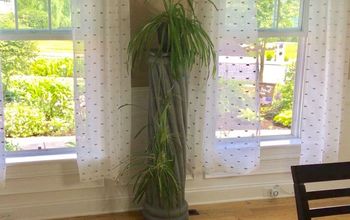
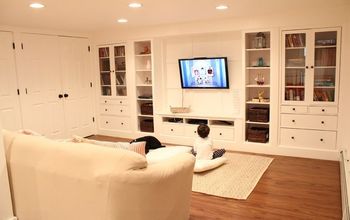
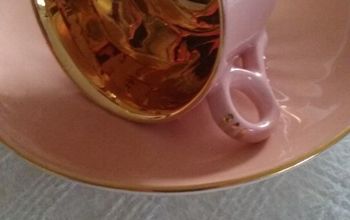
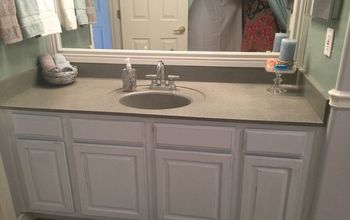
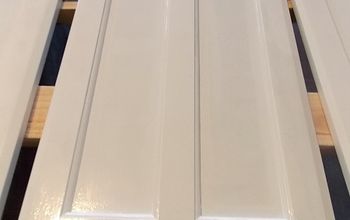
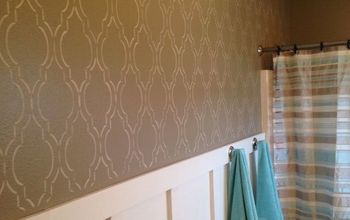

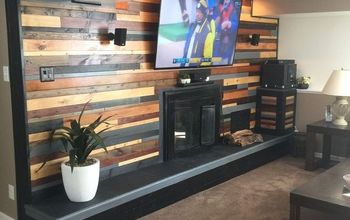
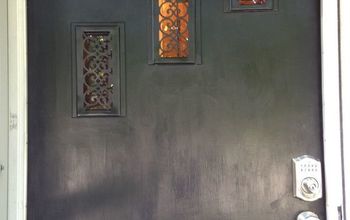
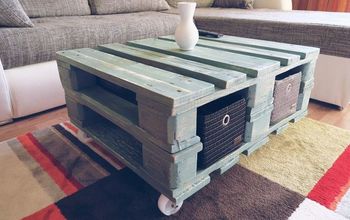
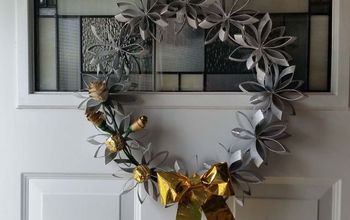

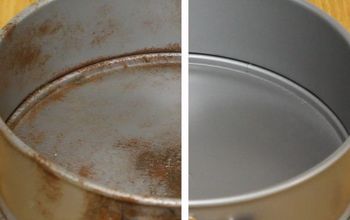

Frequently asked questions
Have a question about this project?