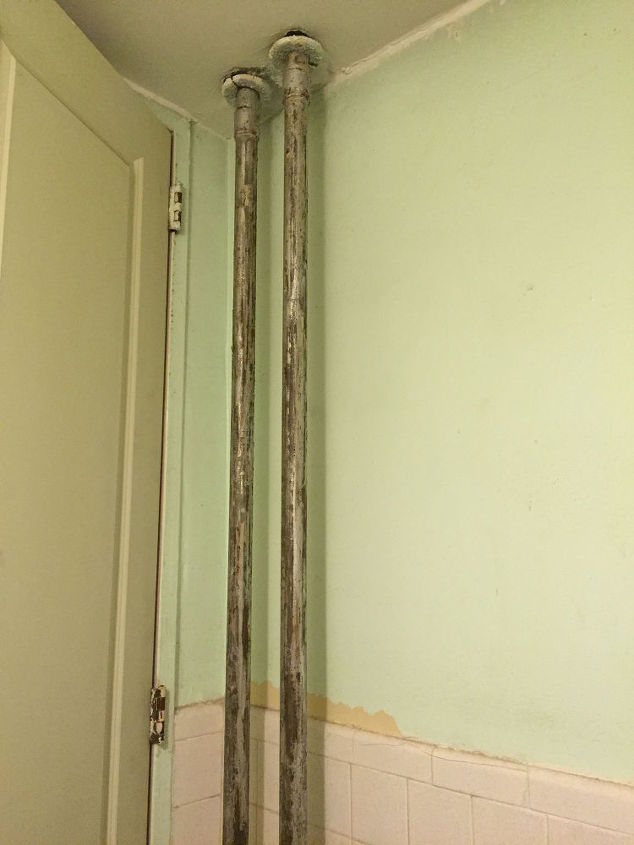Question about our bathroom remodel

Related Discussions
Vinyl plank flooring vs pergo (laminate)
I currently have stinky dirty carpeting in my living room and I want to replace it with a durable flooring that can stand up to dogs and kids.
How to remove popcorn ceiling that has been painted?
Does having a paint over a popcorn ceiling change how I'd remove the popcorn ceiling?
How to apply peel and stick wallpaper?
I want to spruce up my walls with peel-and-stick wallpaper. Has anyone used this before and can advise me as to how to apply it properly?
How to stain wood floor?
I've heard staining is a good technique for updating floors. So how do I stain my wood floor?
Flummoxed! What to do about these pipes in the bathroom?
Bathroom renovation - the pipes cannot be (re)moved.
How can I hang our bathroom scale on the wall for storage?
I'm looking for creative ways to hang our bathroom scale on the wall of our tiny bathroom, for out of the way storage, but easy access.


Save the sketch file to a directory on you computer. Give it a name that you will remember. Remember where you saved it. When you post here, click in the camera icon in the bottom left corner. A window will open, locate your sketch, double click on it, and it will be place in your post. Hope this helps.
I doesn't do anything. It is a word document. I also saved it as a PDF and it won't do that either. I also tried to drag and drop...
I need to save it as a JPG file but can't figure out how.
Microsoft Word will only save as a .doc file. You would need extra plugins for Word or separate software to convert the file from a .doc to any other type file.
Guess I wont be sharing my sketch....
I don't know what plugins are or how to use them.
Plugins are extra files that can be added to a program to have it do more with more features. I don't know if this will work. Depends on what version of Word you have. If you want to give it a try. ***** https://turbofuture.com/computers/How-to-Convert-Word-Document-into-Image-jpeg-png-gif-tiff
So what are you trying to do with your bathroom?
We are closing in the back porch, but the part of the porch is next to the dining room which used to be part of the porch. The dining room is about 15" wider than the kitchen. So the bath room is 67" wide. The part we are adding from the porch is 51.5 wide.
I figured it out. Selected all, copied and pasted into Paint. From there I could save as JPG
The green and purple didn't show up in the picture. In the picture, is the porch you want to enclose to the right of the dining room, just up from where the tub is? The part marked 57" in the picture?
Is this better?
Yes, the porch is at the top above the tub. I made the lines heavier. Hope it shows up...
Much better! I would square off the room by stealing space from the dining room. Then I would move the tub into the enclosed porch area. This gives a lot of more floor space. Plumbing would need to be rerouted for the tub.
Thanks William, I suggested that and I think I have DH convinced that's the most feasible thing to do.
First is the foundation going to meet your codes in your community? Start there because they determine if you can do this and a bathroom is heavy. Go slow. As for sharing if you mean here I'm not sue about sharing maybe you can put in film then open it up to share.