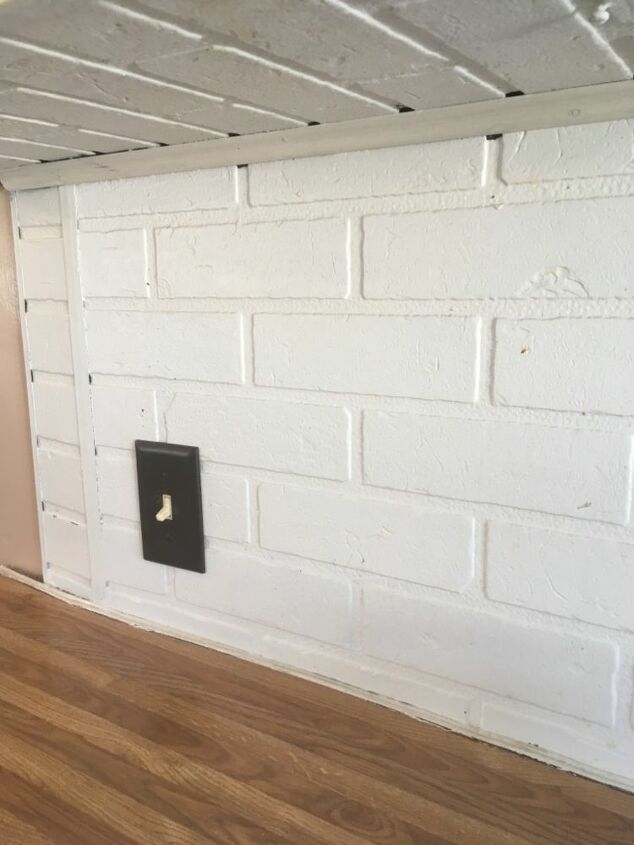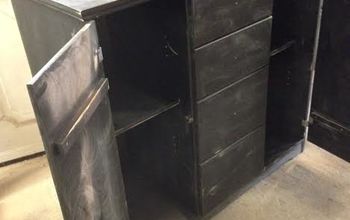Any advice as I remodel my kitchen?
Related Discussions
Vinyl plank flooring vs pergo (laminate)
I currently have stinky dirty carpeting in my living room and I want to replace it with a durable flooring that can stand up to dogs and kids.
How to remove popcorn ceiling that has been painted?
Does having a paint over a popcorn ceiling change how I'd remove the popcorn ceiling?
How to apply peel and stick wallpaper?
I want to spruce up my walls with peel-and-stick wallpaper. Has anyone used this before and can advise me as to how to apply it properly?
How to stain wood floor?
I've heard staining is a good technique for updating floors. So how do I stain my wood floor?


There are so many great ideas and discussions about this right here on Hometalk, here are a few to get you started: http://www.hometalk.com/diy/kitchen-dining/q-help-budget-minded-kitchen-facelift-ideas-needed-3184821 and http://www.hometalk.com/diy/organize/kitchen/q-kitchen-needs-update--17253895
I'm excited to see how you do, please share!!
Help! Budget minded kitchen facelift ideas needed
Kitchen needs update!
I can only tell you what I would do. Make sure that a window is above the sink where you can look out and see beautiful greenery. You will want Plenty of wide easy to reach cabinets. Slide out shelves are great. A walk in pantry. Good lighting above and under counter cabinets. When it comes to the kitchen, hiring a good contractor is most like your best bet instead of doing it yourself. Electric appliance, lighting , gas appliances and durable cabinets and space are so important. Make sure that you get the go ahead from your city as they will require inspections. This may cost a little but better to be safe than sorry.. Take your time to look for the right contractor. Try Angie's list and other sites for ratings. Hve fun designing your new kitchen. I'm jealous. LOL
These are my favorites from my kitchen remodel:
1. Added a bifold door to my corner cabinet. Before, there were areas in that corner cabinet that I could never reach. Now when I open the door I can see and reach for everything that I have.
2. Added two pull out spice cabinets by the stove
3. Added pull out shelves inside some cabinets
4. Added dividers in my drawers for my silverware & utensils
5. Added a pull out trash/recycle bin inside a cabinet
6. Added recessed lights on a dimmer switch and multi task lighting (light over the island, light over the sink and lights under the cabinets and lights inside my pantry cabinets)
Think about how you use your kitchen and add everything you can afford that will make your life easier.
I'd hire someone to do the electrical, especially if you're changing or adding lighting to your kitchen. If you're changing out countertops, I'd hire a pro for that as well.
It also depends on how "handy" you are and what projects you feel comfortable tackling on your own.
A couple of extras that we did -- have the light come on when we open the pantry door so we can see what's inside - love this!!
Our kitchen sink/island faces into the family room. We had a push button installed in the counter, next to the faucet, for the garbage disposal. Most people have an on/off switch under their sink when they have a sink not attached to a wall.
I would say be mindful of how you work in your kitchen when designing a kitchen what's easiest for you,what age are you, is it easier to bend or stretch down or up, slide outs in all cabinets is extremely important nowadays. think to the Future as to what will be easiest for you and how you work in your kitchen, do you want your sink close to your stove, do you want your refrigerator close to your stove, etcetera think about how you move in your kitchen as to what the best way is to set it up . Drawl it several times until you get exactly that idea that you want and can live with make sure it's user-friendly for the purpose of cooking that's what I find is done incorrectly and most kitchen please don't take offense men but most men design kitchens they're not cooking in them so setting them up to be user-friendly for the cook is what's important my cabinets are so tall and so high I have to use a step ladder to use them, I can't wait to gut our kitchen and start over.... but that's another project for another time
I'd love to have a kitchen that had only drawers down below, of different depths, some for your deepest pots. They'd pull out all the way, so no reaching, and they'd be soft close. Put shelves in the upper cabinets. I'd again put in two sinks and again raise my dishwasher because of our aching backs. Not sure if I'd want a pot filler. I don't use handles, only knobs, no experience with pulls. Pantry shelves should be 12 or so inches deep so you don't have to dig around deep shelves. I'd never again have an above the stove microwave. Plan your sink, stove, fridge V carefully and don't put any appliance close to a doorway or island.
make a list of what you like about your kitchen, and another of what you don't like.
what annoyances bother you the most? rank them !
in 50's build no.1, it was using a portable dishwasher, and cabinets where the doors were crooked,
use an independent interior design person. no strings attached to "sell product" and will be able to customize to fit your budget. you will have a choice of where to purchase your cabinets and who will be installing them.
remember the classic kitchen work triangle- sink, stove, fridge. it really bites when the fridge is across room.
pull out shelves are a blessing. my 90's built house i retro fitted with pull out metal baskets for the lower cabinets. esp. liked the shelving that retreated into a formerly blind cabinet, and the garbage cans beneath the counter where the pets could not get into them. the person who bought that place mentioned the pull outs as a selling point.
i agree with the microwave being on the counter, not above it. less chance of spilling the contents.
now drawer and door pulls. go with a nob style. much easier to swap out at a later date. manufactures like to change the width of the the handle type pulls. if you get tired of that knob and want to update to something else in the future it's an easy swap out. i would love to ditch the drawer pulls in this currant kitchen. can't tell you how many times I've caught a belt loop on them. there is about a 1/2 inch protrusion on each end of the pull. so far i"ve had no luck finding a pull that matches up to the width of the screw holes.