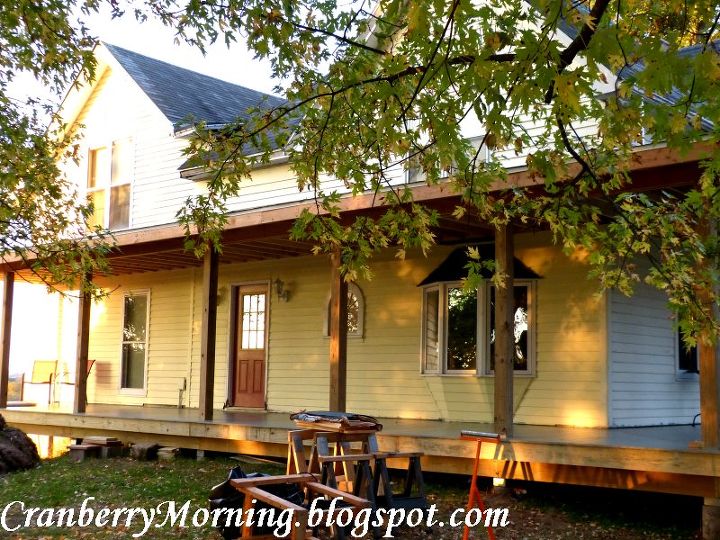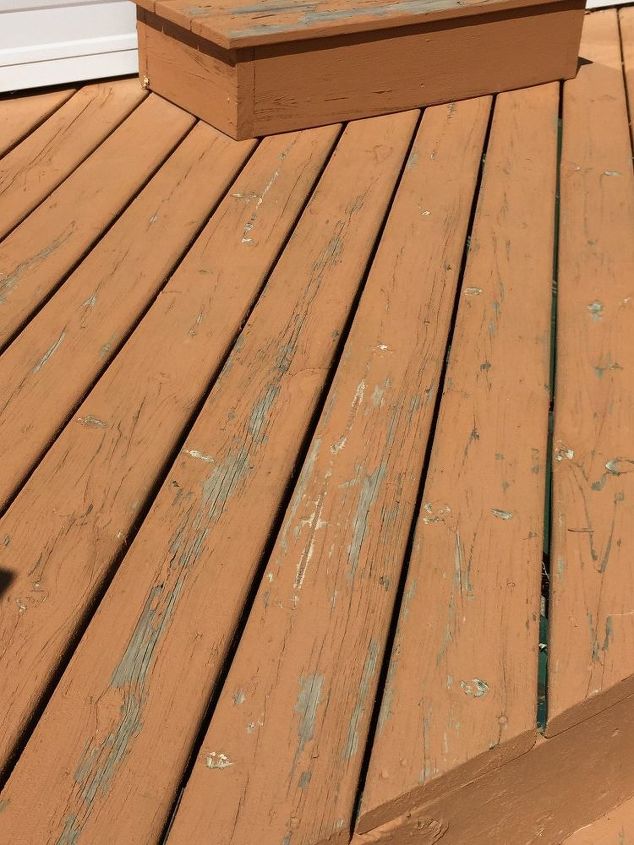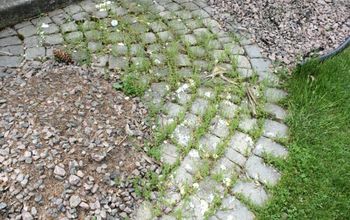DIY Garage Pantry Space

We're thinking about building pantry space to wrap around the chimney, but I'm having a tough time finding any DIY tips or plans online.
Has anyone built a pantry space in their garage? Or do you have any tips? Much appreciated. Ask any questions. Thanks!
-
We built one and opened up the common wall in the kitchen so the space is accessible from inside the house. We used 4 x 4 posts for support (short ones from concrete slab to new pantry floor) 2 x 6 rim joists and joists at 12" on center, 3/4" plywood on the floor (all set to be level with the floor inside but you have to break through the wall first to know exactly where that is), 2 x 4 studs at 16" o.c., batt insulation, 1/2" plywood sheeting on garage side of walls, drywall on inside (don't forget blocking for your shelves!) and again studs and plywood for "ceiling" on garage side. I wouldn't breach the chimney in anyway. Insulation the floor joists as well. Mine has been in place for wow 10 years or so and all is good! Be sure you know if your wall is load bearing or not, if you open it up, you will need to shore it up to get the header in or get help at least on this part from a carpenter. Good Luck! Hope this helps.
 Moxie
on Jan 10, 2014
Helpful Reply
Moxie
on Jan 10, 2014
Helpful Reply -
Related Discussions
Vinyl plank flooring vs pergo (laminate)
I currently have stinky dirty carpeting in my living room and I want to replace it with a durable flooring that can stand up to dogs and kids.
How to remove popcorn ceiling that has been painted?
Does having a paint over a popcorn ceiling change how I'd remove the popcorn ceiling?
How to apply peel and stick wallpaper?
I want to spruce up my walls with peel-and-stick wallpaper. Has anyone used this before and can advise me as to how to apply it properly?
How to stain wood floor?
I've heard staining is a good technique for updating floors. So how do I stain my wood floor?
Porch Railing or Porch Wall? What Do You Think?
We've in the process of building a porch onto the front and side of our house (wraparound). We have the porch floor on, and now we're stuck, trying to decide which wo... See more
Can outdoor carpet (the green stuff) be applied to an exposed deck?
We have a deck that we spent three weekends re-doing with a HGTV recommended deck restoration product that peeled in 9 months. Cleaned and scraped, replaced rotted bo... See more


