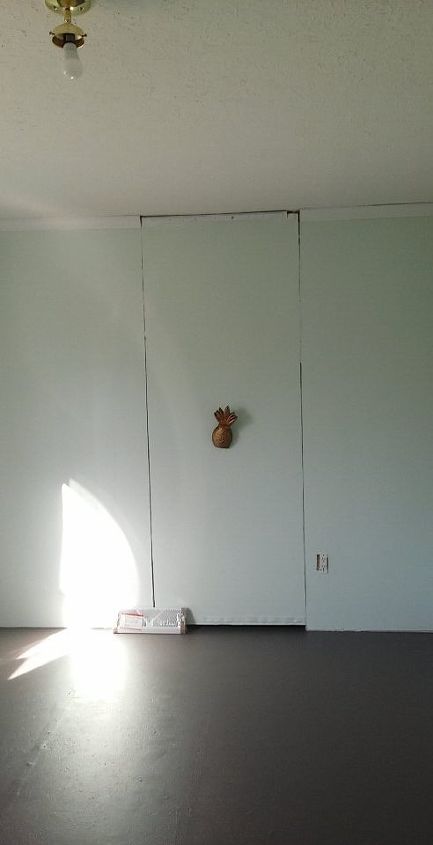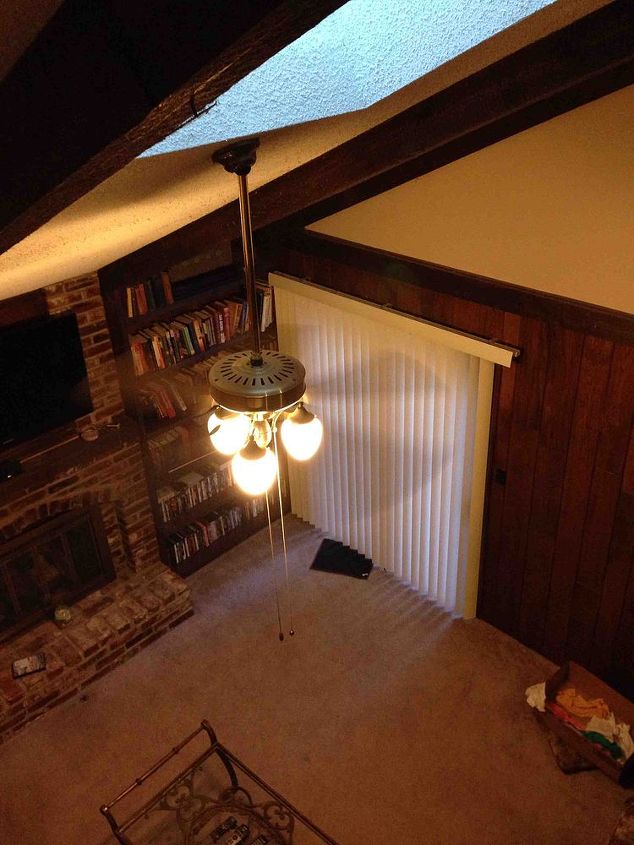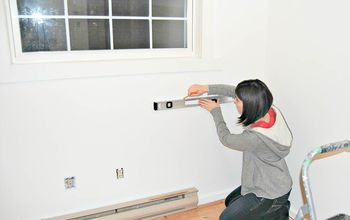How do you divide an open living space?

Related Discussions
Vinyl plank flooring vs pergo (laminate)
I currently have stinky dirty carpeting in my living room and I want to replace it with a durable flooring that can stand up to dogs and kids.
How to remove popcorn ceiling that has been painted?
Does having a paint over a popcorn ceiling change how I'd remove the popcorn ceiling?
How to apply peel and stick wallpaper?
I want to spruce up my walls with peel-and-stick wallpaper. Has anyone used this before and can advise me as to how to apply it properly?
How to stain wood floor?
I've heard staining is a good technique for updating floors. So how do I stain my wood floor?
How can I make this hidden door more hidden and less hideous?
I have a hidden door though it doesn't look so hidden at the moment and I like the appeal of a hidden door. We do need to use the door, but not often. This is in a b... See more
What to do with paneling in a dated living room?
This is my living room. I love the fireplace-flanking book shelves and the vaulted ceiling but it is a cavern. The skylight shaft doesn't let in much light, and the ... See more



Divide the area with a sofa and console table (with lamps, etc.) to create two or more areas.
Can you be a little more specific? Is it living, dining and kitchen, or something else? My house was built as an open plan and it is really obvious from small architectural things what the space is for. How many square feet are you dealing with?
I recently divided my den into a bedroom/living area for my adult daughter. I purchased several Ikea PAX closet units and used them as the divider. Even if you are not using one of your areas as a bedroom, who can't use more closet space?!
IKEA has several type of shelves. The multi opening shelves can be filled with storage boxes or nik naks. You can close it off as much or as little as you want. It is nice, neat and most of all, moveable if you decide you want to open the space back up.
I owned a business with a very large room and divided it up with curtains again, IKEA has curtains that are long and you just use the iron on fusion tape to make any length you want. They carry a wire type mounting where you can put it on a wall or ceiling.
I went traditional when we knocked down the wall between our kitchen and family room. I moved the kitchen table a foot closer to the missing wall, finally giving us enough room to walk around and sit at the table. I moved the living room rug into the family room, then put the sofa, love seat, recliner, and tv cabinet along the edges. The sofa could go back two feet closer to the missing wall, giving more floor space for walking and entertaining. I love my open space. Best wishes on yours!