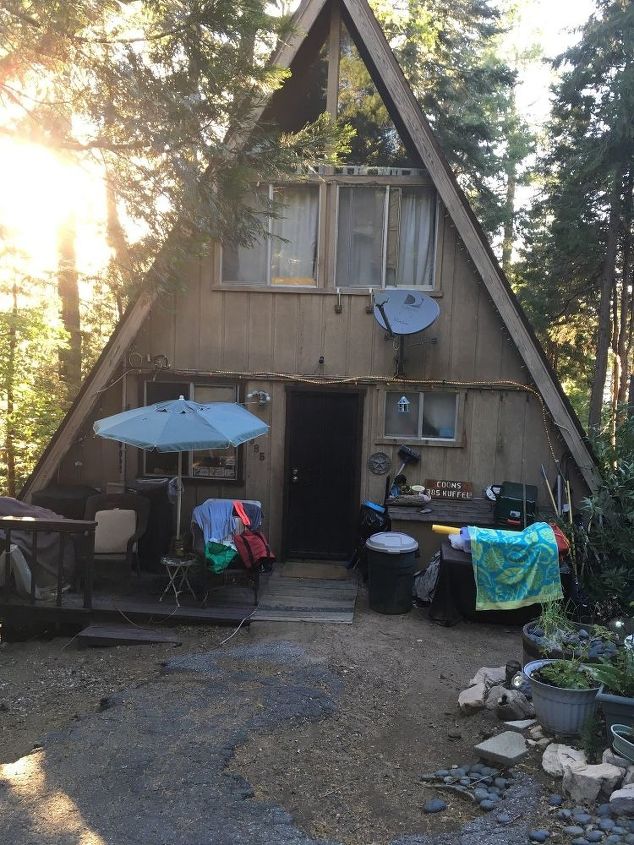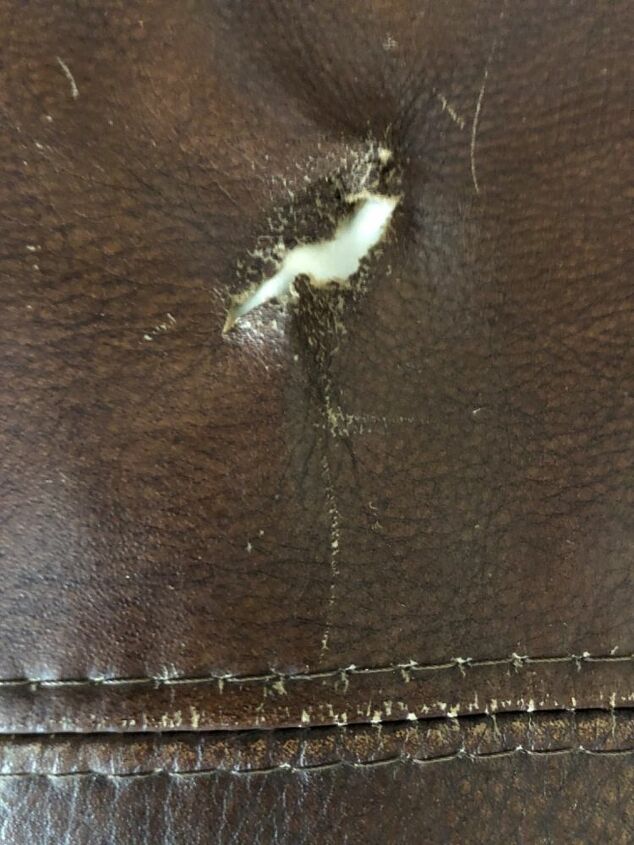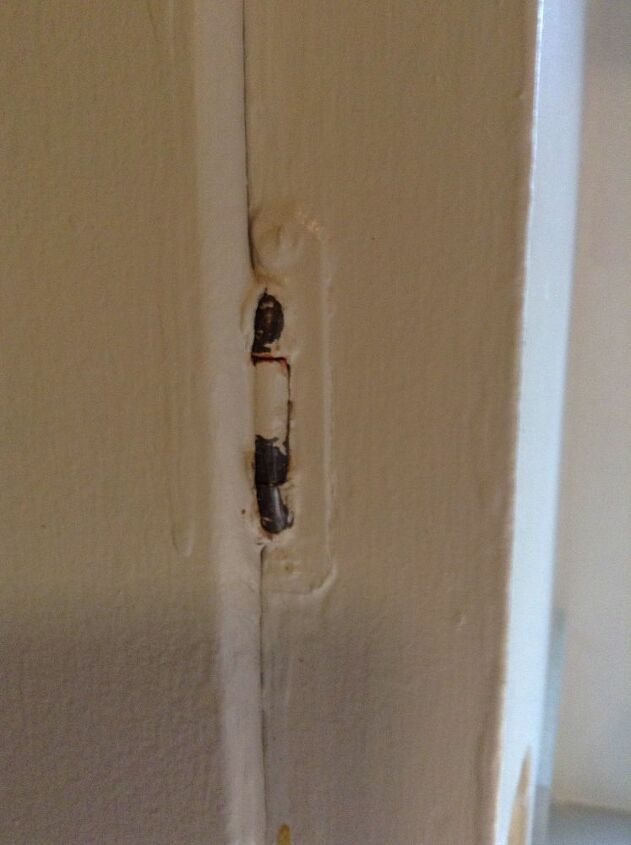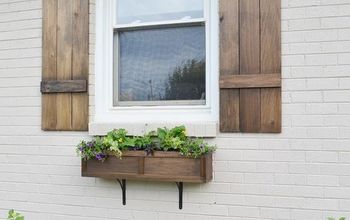How would you add storage to a true "A" frame home?
Related Discussions
How do I repair a small rip in my leather couch seat ?
Bummed out! One of the kids put their foot with a shoe on it, on the couch and created this tear in the seat cushion. I’m wondering if I can sew it, instead of pay ... See more
How do I remove shattered glass from a picture frame?
How do I remove scratches from a silver frame?
I have some scratches on my silver frame. Is there a way to remove them or make them not as noticeable?
How do you remove scratches on flatware?
The flatware that I use everyday have a lot of scratches, especially on the tines of the forks. Is there any way to remove or reduce these scratches other than buyin... See more
How to remove paint from hinges
how to remove paint from hinges on cabinets doors still attached . want to paint kitchen but so much painted over hinges , screws won't budge.will i need to cut aroun... See more




Love it! I would add a well insulated storage shed for things like tools, garden equipment and seasonal decorations. Inside, I would build shelves and store stuff in every nook and cranny! What specifically do you need help with?
You could also add a storage area under the deck if you have one.
Under bed storage is great, add cuboards to make a platform bed, or simply add old drawers on casters with a canvas cover.
Bookcases with or without doors add storage.
Under stair area is good to add storage.
Kitchen, add floating shelves, Pot rack, pegboard and hooks to hang things, improve cabinent storage with wire organizers from hardware or big box store.
De-clutter your home at least annually... if you haven't used it in over a year, donate it.
https://www.google.com/search?q=organize+storage+in+an+A-frame+home&client=opera&tbm=isch&tbo=u&source=univ&sa=X&ved=0ahUKEwiil-uVuILUAhVMlFQKHUQaDSoQ7AkINw&biw=1366&bih=629
Use items like ottoman with storage or a trunk to double as a table with storage. Maybe even use a sofa that has storage as the base with your cushion on top for seating-everything should have multiple purpose. Anything you havnt used in 18 months get rid of to free up space :)
The family at the end of our street has an "A" frame home. Theirs has dormers on each side and the front entry part is at ground level. The back of the house overhangs a a sloped backyard with a large crawl space beneath. They built up the walls of the crawl space, insulated and put in exhaust vents. Lined the walls with shelving to accommodate storage bins of various sizes. One feature they added I found unique was adding storage in between the floor joists accessible from inside the house (in the Master bedroom closet) through a series of trap doors. They basically built an aluminum box set between the joists then thoroughly insulated the whole section of the bottom of the joists from the crawl space, and covered that with vapor barrier and Hardy board (as a ceiling of the crawl space). Not sure if that would work at your house, but it gives them out of season clothing storage without taking it out of the house. I imagine this could be adapted in other rooms of the house-depending on the way your house is built. When they put aromatic cedar panels in the same closet, I suggested they line the underside of each trap door with the cedar as well and let the natural bug repellant work in the new storage space between the joists.
We lived in an A-frame years ago. I wish I had pictures of my closet. It was kind of a walk-through room with the slope on one side. We made racks that matched the angle of the roof. They were on casters. We nailed in nails along the top of the sloping rack for hangers. They were about every inch apart to keep the hangers from just sliding down. Long things like dressers went to the front, short things like a shirt went clear to the back, and all the clothes were arranged by height.
This closet connected from our bedroom to our daughter's. If I remember right, we built either three or four of the racks to fill the space. Her clothes were at the end closer to her room and ours were closer to our room.
The other thing that we did that I really loved was at one end of a fairly long living room, we built a platform area across the whole width of the room. It was up two steps from the other part of the living room. We built drawers that slid in and out under the full space of the raised area. The steps could also be moved aside for greater access. We had room for all sorts of things you only needed occasionally.
This is was a huge blessing since we had neither a garage nor a basement. Plus I liked the effect of separating the two parts of the living room. I would guess the raised platform was about 15x10' so there was a nice area there.
The picture was at our daughter's first birthday, so the guests hide the drawers, but you can see the step that could be lifted away.