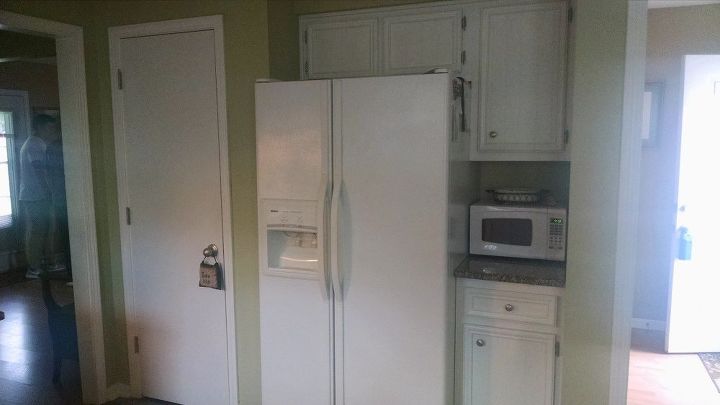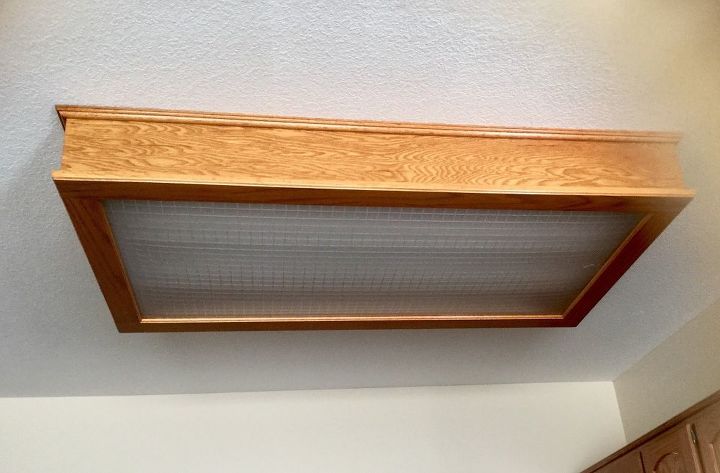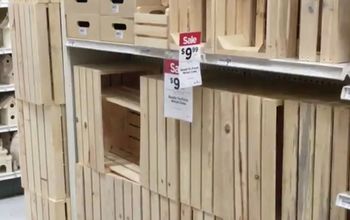My kitchen is not a functional kitchen. Any suggestions ??
Related Discussions
Vinyl plank flooring vs pergo (laminate)
I currently have stinky dirty carpeting in my living room and I want to replace it with a durable flooring that can stand up to dogs and kids.
How to remove popcorn ceiling that has been painted?
Does having a paint over a popcorn ceiling change how I'd remove the popcorn ceiling?
How to apply peel and stick wallpaper?
I want to spruce up my walls with peel-and-stick wallpaper. Has anyone used this before and can advise me as to how to apply it properly?
How to stain wood floor?
I've heard staining is a good technique for updating floors. So how do I stain my wood floor?
Any suggestions on how to update this old box light in our kitchen?
Any ideas on how to cover old cement block chimney in my kitchen?
I am doing a kitchen redo and I don't want to remove the old chimney if I can help it because of the mess. Any ideas?










Hello Kimberly; Wow!!! What a difference so far!!! Many Congrats!!!

 If your home were mine; I would remove the Dining room wall and replace the Kitchen windows.
If your home were mine; I would remove the Dining room wall and replace the Kitchen windows.
I personally Love to cook and to entertain. If you did that, your home would be much more open and I think that you would be happier, as you will be able to have fun with your Guests while cooking. Good Luck with your Lovely home!!!!
Do not move the stove to the former laundry closet. You will have no counter space. Leave the stove, sink, dishwasher alone. If you really want to open it up more .... have a cased opening over the stove. This means you will be losing cabinet space. I would build in a bench with storage under the window. This could help make up for the lost storage. See if you can fit a pull out pantry ( for canned goods) next to the fridge.
I'd remove the window and extend the counter with bottom cabinets to the wall. Then I'd put a window above the counter.
I can't tell if the dining room and living room wall to the left of the couch are load bearing, but I'd try to remove both of them. This would open up everything and give you today's open floor plan.
I love the recessed look of the refrigerator, but would get built in cabinets to match the rest of the cabinets and give it a finished look.
Think you are right to push back the door 3' - it will make a big difference. I would be taking down more walls, but I guarantee some of them are load bearing and that is where it gets expensive, adding in the headers . . . Maybe consider down the line.
I like where the stove and sink are now. The fridge needs a better spot if possible.
Love what you have done so far! Congratulations and enjoy your new home!
I would completely remove the dining room wall and put in an island with a range in it, running down the center of the kitchen. Instead of the kitchen table taking up space, I would put a couple of stools at your living room opening or at the island. Hang some beautiful pendant lighting over the island and you will have a well lit workspace, an open view, and still have storage space.
:)
I would recess the doorway to the garage to make it more unobtrusive and turn the closet that had the washer and dryer into a pantry and it will take in any cupboard space you loose to opening up the walls as you want to do. You could move all the canned and boxed goods, spices, a lot of the things you keep in the cupboards so that you can keep the plates, pots and pans, glasses, bowls, etc. in the cupboards. With lots of shelves and bins and floor space under the shelves you could put a lot of small appliances in there and out of the cupboards.
ChristiereiHillsboro, OR - If you are a true die-hard D.I.Y.-er and can handle this suggestion it is a total kitchen Layout change. Open concept. Push the garage door wall back the 3 feet. Can you remove the large kitchen window? That would give you and entire wall for stove to be relocated. This would give you extra counter space all the way to the garage door wall and maybe enough space for a small counter desk.. The Fridge could be placed at the end of the counter or your choice of location. REMOVE the stove wall between Dining Room for open concept. Check for bearing walls before any removal. Kim Pomona, CA - suggest a Island in the kitchen, which is a good idea if there is room and function ability. (NO kitchen dimensions) Demolition, Carpentry, plumbing, electrical, siding, flooring, drywall, and painting.
First: Do you really need a formal dining room? If not, take the wall out connecting the two rooms. Take a look at the long wall(behind your couch) and see if you could remove it and , if load bearing, add column or a laminated I-beam to give you an open plan. Try to never do work twice. In other words, do it right the first time and you will not want to do it again in a few years. Look on the internet for open kitchens for ideas. Good luck. It looks nice now and will just get better.
I have to be honest. I am no fan of "open concept" think of all the wall space you lose. You could have shelving on that wall for kids toys, china, books. You could also hang art, etc. Styles change over time as I'm sure you know. . . it is a lot more money to replace a wall than to take one down (except as Naomie is suggesting for load bearing). Our tiny kitchen is "open" to the next room, which is where we eat most of our meals, play games, etc. Although people sit there and can see and hear the cook, mostly they talk to each other and not the cook! The rest of the rooms are "closed" so someone can watch t.v. in one room, while someone else is sitting in the next reading, and someone else could be working on a project in the third. For parties etc. all the doors are open! BTW I love the rich shade of blue you have chosen! Good luck with your projects. . . do not rush them. Live there awhile.