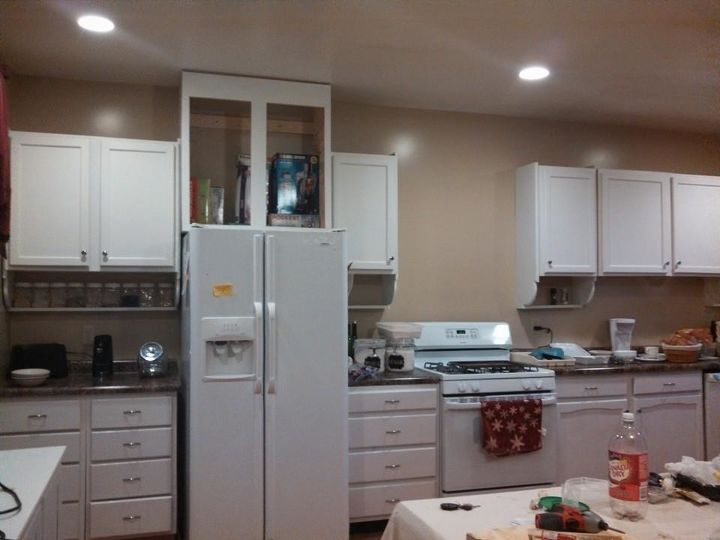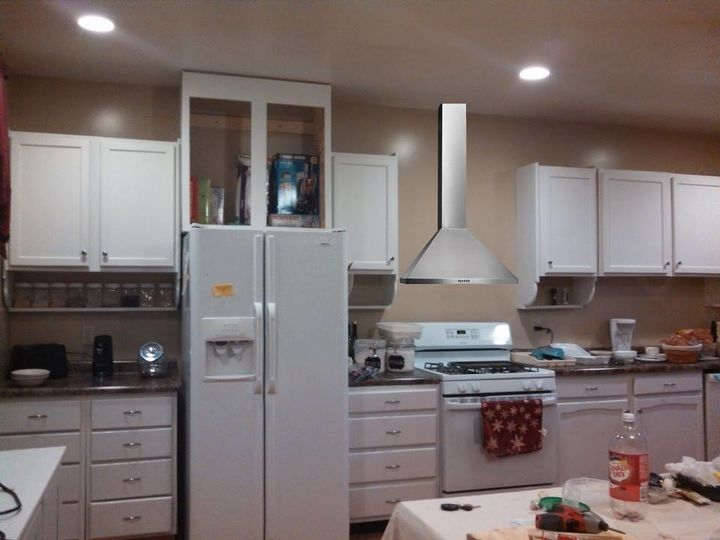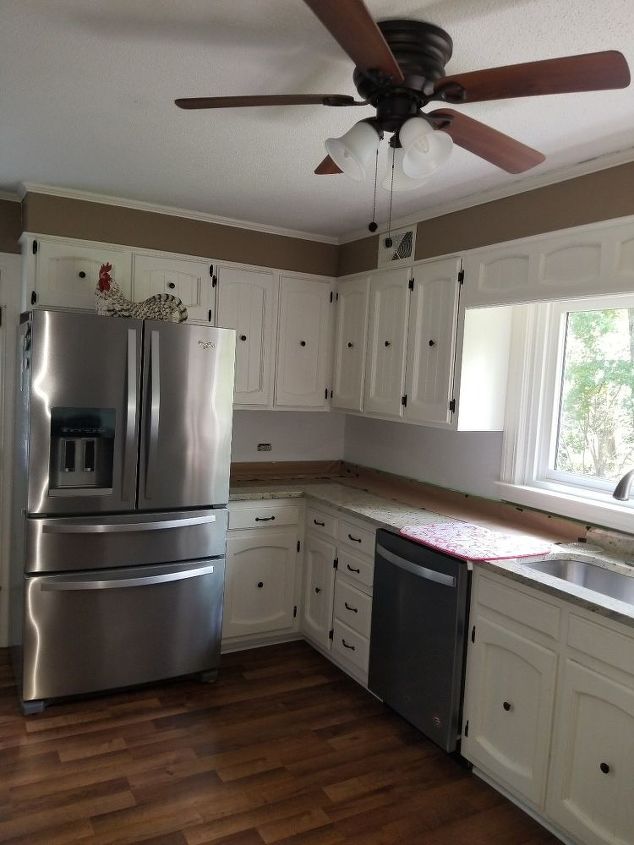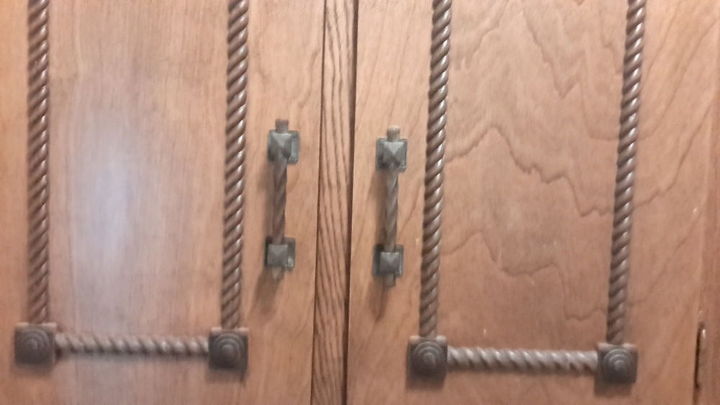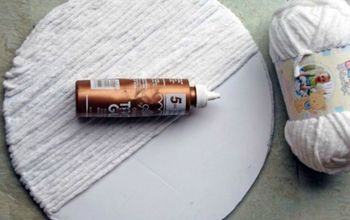How would you do the crown?

-
i would add it to the top of the cabinet and not put any at the ceiling.
 Teddi Boyda
on Feb 14, 2014
Helpful Reply
Teddi Boyda
on Feb 14, 2014
Helpful Reply -
-
Most of my Craftsman house has crown molding so I assumed it was all the same but on closer inspection the TV/Den is just a continuation of the white ceiling down to the level of what the other rooms real crown molding width. No one believes me until they walk up close and view it. I thought it was very clever and cost saving too.
 Amanda
on Feb 15, 2014
Helpful Reply
Amanda
on Feb 15, 2014
Helpful Reply -
-
I agree with Teddi. Just top of Cabinets looks great. I just looked though the Houzz web site and that is what designers go with on cabinet that do not go to ceiling.
 Therese Ryan-Haas
on Feb 16, 2014
Helpful Reply
Therese Ryan-Haas
on Feb 16, 2014
Helpful Reply -
-
Crown on cabinet tops. And remove the frig cabinet, then bridge with crown. Add open shelf but avoid 'stuff' on the shelf--maybe beautiful vase, books, turine. That way your hood will be the focal point! (and add a 24" depth frig to your xmas list)
 Martha
on Feb 16, 2014
Helpful Reply
Martha
on Feb 16, 2014
Helpful Reply -
-
I like the notion of crown molding, but would be tempted to frame up the area above the cabinets if I were to do it.
 Lori J
on Feb 16, 2014
Helpful Reply
Lori J
on Feb 16, 2014
Helpful Reply -
-
My suggestion would be to crown the cabinets and make a fabulous cross-hatch subway tile (matte finish) backsplash behind the stove.
 Katie
on Feb 16, 2014
Helpful Reply
Katie
on Feb 16, 2014
Helpful Reply -
-
baskets, country style accents on top of the cabinets.
 Deb C
on Feb 16, 2014
Helpful Reply
Deb C
on Feb 16, 2014
Helpful Reply -
-
Yes, Just the Cabinets would look very nice.
 Redeemwood
on Feb 16, 2014
Helpful Reply
Redeemwood
on Feb 16, 2014
Helpful Reply -
-
I'm so with everyone who said crown the cabinets only, and I like the idea of tile behind the stove/hood. For me, the different level of cabinets add interest and I'd leave them that way. BTW, it's looking lovely! Kudos to you. Hope you enjoy your remodel.
 Nancy Gramm
on Feb 16, 2014
Helpful Reply
Nancy Gramm
on Feb 16, 2014
Helpful Reply -
-
Here is a link to some of our kitchens that have crown either on the ceiling or on the cabinets. I uploaded 1 picture to show a kitchen with crown only on the cabinets. I shared this one since your ceiling height is around the same as this kitchen. Here are some more pics of our kitchens with varying styles of crown. http://www.hometalk.com/b/1583927/kitchen-ideas
 SawHorse Design Build
on Feb 16, 2014
SawHorse Design Build
on Feb 16, 2014
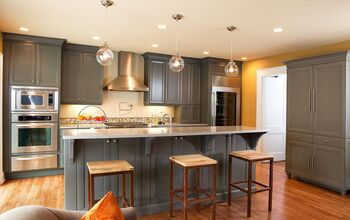 Helpful Reply
Helpful Reply- See 3 previous
-
-
It is all looking great...Have you thought about adding a row of open cabinets above the other cabinets? I had a spot that had a space above it and I had them just build it in. I already had windowed doors below so had them do an "updoor" above but with the really cool shelf below was thinking you could add another dimension to the cabinets for not much money and then you have the crown moulding all the way across....these are just ideas. I didn't have very tall ceilings so I did the cabinets to the ceiling but if I had yours I would love another section above looking like built ins that are either open, glass covered or something. And I took a picture of how this was able to go along in front of my sink window seamlessly. I didn't want anything really fancy because I wasn't doing ornate anything...letting the design do all of the ornamentation...if that makes sense...
 Tanya Peterson Felsheim
on Feb 16, 2014
Tanya Peterson Felsheim
on Feb 16, 2014
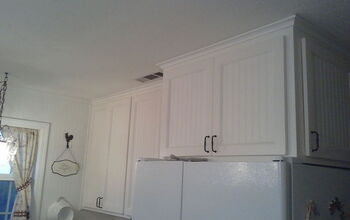
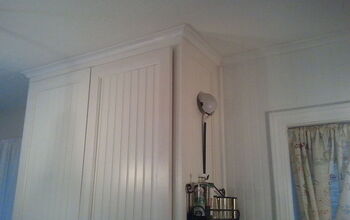
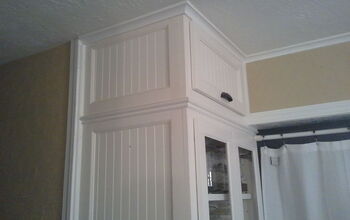 Helpful Reply
Helpful Reply -
-
Here is a video the end part is what I'm talking about but it might not be the look you're into..just another option...(the first part of the video is Def. not things I would do! hehe) http://www.todayshomeowner.com/video/how-to-take-advantage-of-wasted-space-above-kitchen-cabinets/
 Tanya Peterson Felsheim
on Feb 16, 2014
Helpful Reply
Tanya Peterson Felsheim
on Feb 16, 2014
Helpful Reply -
-
I have a kitchen like yours with the cabinets dropped down from the ceiling. The finishers put crown molding around the ceiling like the rest of the rooms in my house, and then put a small finishing crown around the top of the cabinets like trim. It looks great and very classy. If I knew how to post a picture of my cabinets and kitchen, I would so you could see it. Linda, Danville, CA
 Linda Novotny
on Feb 16, 2014
Helpful Reply
Linda Novotny
on Feb 16, 2014
Helpful Reply -
-
We just remodeled our kitchen a few years ago and I closed the tops in with a header, which we put track lighting on the sides of it. I now have more light when needed and NO grease or dust on top of the cupboards. We finished it off with a crown and it looks great. l tole painted an ivy design on the edge to give it a little something, and love it. When I get sick of it I can paint it. Just my thoughts
 Brenda
on Feb 16, 2014
Helpful Reply
Brenda
on Feb 16, 2014
Helpful Reply -
-
Put a three to four inch crown on the ceiling/ wall space including the cabinet over the fridge. Then use a 2 inch crown on the rest of the cabinets. I am assuming the vent hood will not be flush against the wall. If it is, then put the larger crown around it too. Use the same type crown, just a smaller dimension on the cabinets.
 Karen Young
on Feb 16, 2014
Helpful Reply
Karen Young
on Feb 16, 2014
Helpful Reply -
-
Definitely would like the cabinets themselves with crown moulding. It would really dress up & make the room look complete. Subway tile would also look great as the backsplash. You did a great job.
 DeMarie I
on Feb 16, 2014
Helpful Reply
DeMarie I
on Feb 16, 2014
Helpful Reply -
-
I like @Tanya;s idea about open cabinets above. You could achieve a look like that by installing beadboard above the cabinets on the wall (or painting the walls and ceiling with a hard finish white). You will also need to finish the ends of the cabinets on either side of the range, install the crown at the ceiling cabinet depth away with 1x2 rails coming up from between the lower cabinets to mimic an actual cabinet. I would install the tile behind the range and die the crown at the cabinets. If you install some low-voltage or puck lights in the uppers, it will light up the space and not make it appear as heavy on that side of the room. We did something similar to this but enclosed the upper cabinets in a remodel that we completed for a client. They had a vaulted ceiling that didn't allow us to crown at the ceiling. They went from standard 30" cabinets to 48" at the tallest point.
 Creekwood Homes
on Feb 17, 2014
Creekwood Homes
on Feb 17, 2014

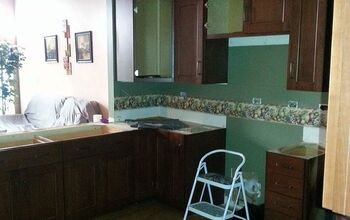 Helpful Reply
Helpful Reply -
-
Crown the cabinets!
 Jeanette S
on Feb 18, 2014
Helpful Reply
Jeanette S
on Feb 18, 2014
Helpful Reply -
-
I think a fur down would have looked better above the cabinets! looked more finished off!
 Karen
on Feb 18, 2014
Helpful Reply
Karen
on Feb 18, 2014
Helpful Reply -
-
I agree with just about everyone here, crown on top of the cabinets. It is also a good way to gain extra storage that you say you need in your small home. (aka hiding space!) I had all sorts of things stashed on top of my cabinets, behind the moulding that you just couldn't see from the floor! I would also put a SMALL moulding on the ceiling to give it a finished look. The cabinets are really too far away from the ceiling to block it up completely (and a waste of storage space!!) GOOD LUCK!
 Sistah Sunshine
on Mar 18, 2014
Helpful Reply
Sistah Sunshine
on Mar 18, 2014
Helpful Reply -
-
Cabinets should be crowned instead of the walls, Crowned cabinets highlights the kitchen better.
 Sam Alara
on Mar 19, 2014
Sam Alara
on Mar 19, 2014
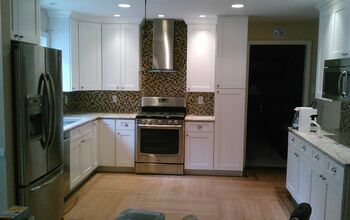 Helpful Reply
Helpful Reply -
-
I wrote earlier and I just want to say I love my kitchen. My cupboards are different heights on the top with space above them to the ceiling. Like I said, the builder put small crown molding on the cabinets and then larger at the ceiling. I have 10 foot ceilings, but it would look good with any height ceilings.
 Linda Novotny
on Mar 20, 2014
Helpful Reply
Linda Novotny
on Mar 20, 2014
Helpful Reply -
-
Loved the cabinet over the Fridge, I would put dividers in it for Cookie Sheets and large Platters!!! I liked the Cabinets all the way to Ceiling, makes the room look bigger...
 Linda Holland
on Dec 10, 2015
Helpful Reply
Linda Holland
on Dec 10, 2015
Helpful Reply -
Related Discussions
Vinyl plank flooring vs pergo (laminate)
I currently have stinky dirty carpeting in my living room and I want to replace it with a durable flooring that can stand up to dogs and kids.
How to remove popcorn ceiling that has been painted?
Does having a paint over a popcorn ceiling change how I'd remove the popcorn ceiling?
How to apply peel and stick wallpaper?
I want to spruce up my walls with peel-and-stick wallpaper. Has anyone used this before and can advise me as to how to apply it properly?
How to stain wood floor?
I've heard staining is a good technique for updating floors. So how do I stain my wood floor?
How much overage do you calculate in when measuring for crown molding?
Crown mouldings in kitchen I want replaced with a larger crown . This is my first time tackling this type project. What's a girl going to do😀. How hard is it to m... See more
How would you update these cabinets?
I don't like the rugged look of my cabinets and can't afford new ones. The molding you see in the photo is wood and the cabinets are dark although it looks light. Wha... See more
