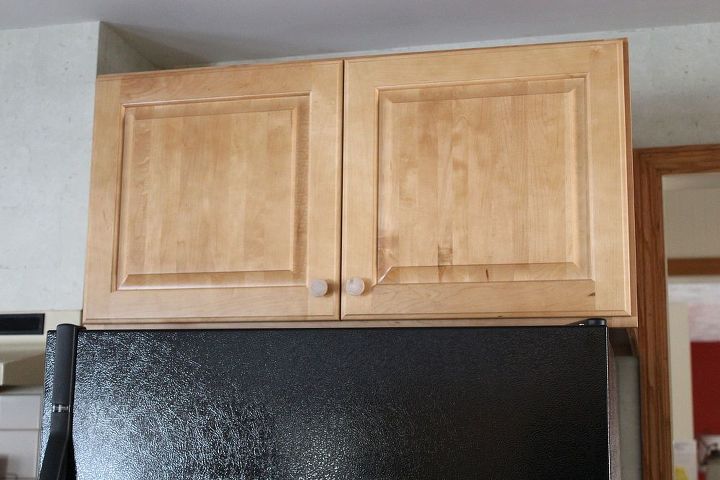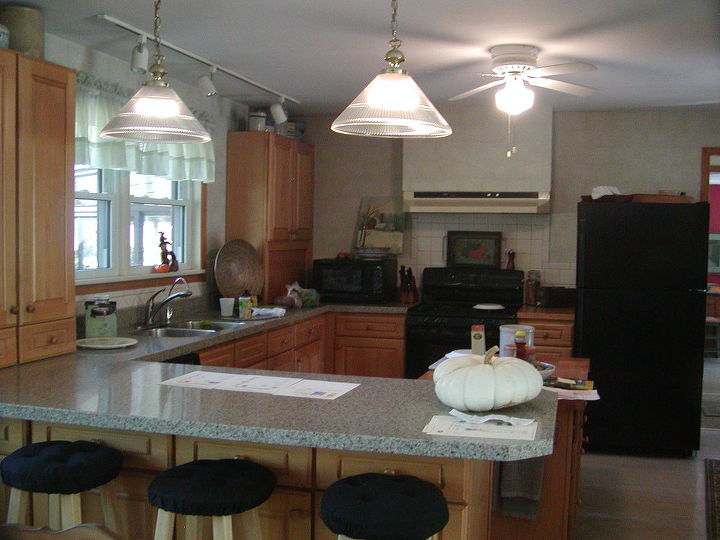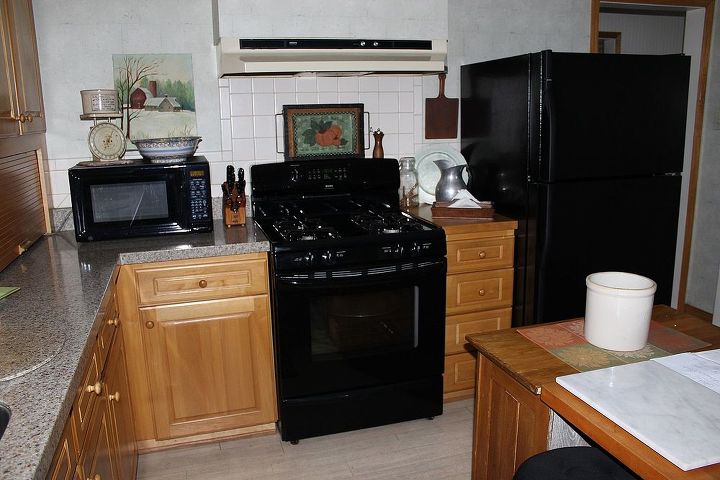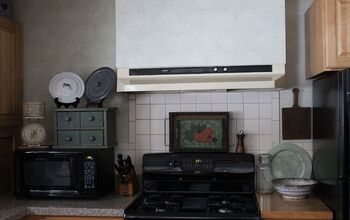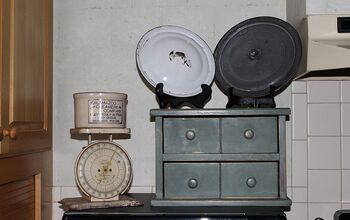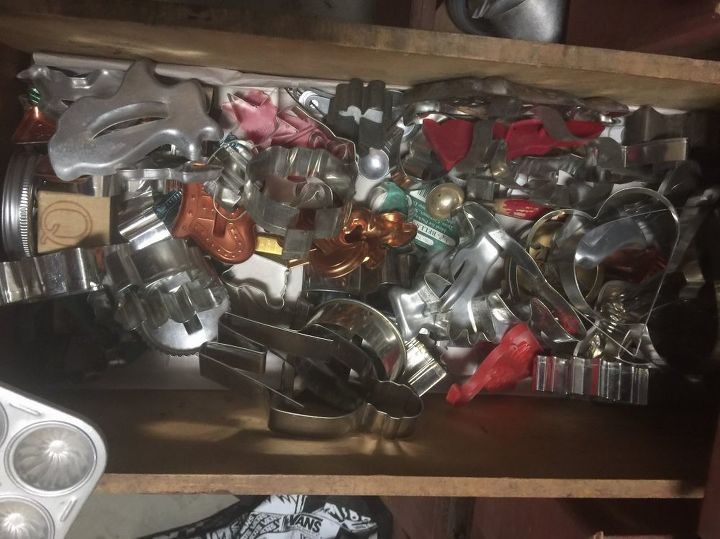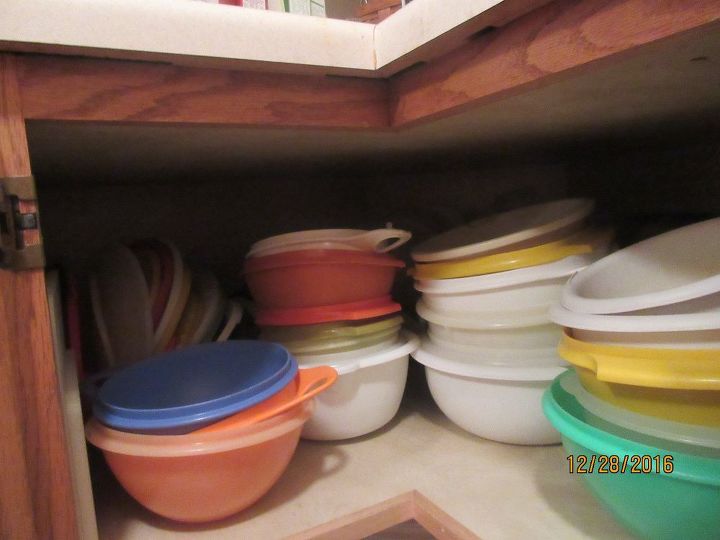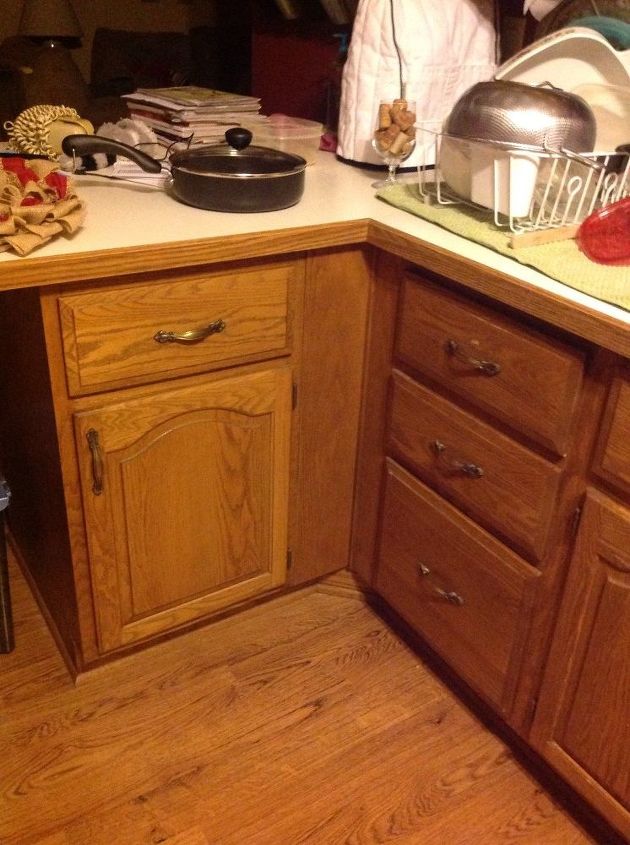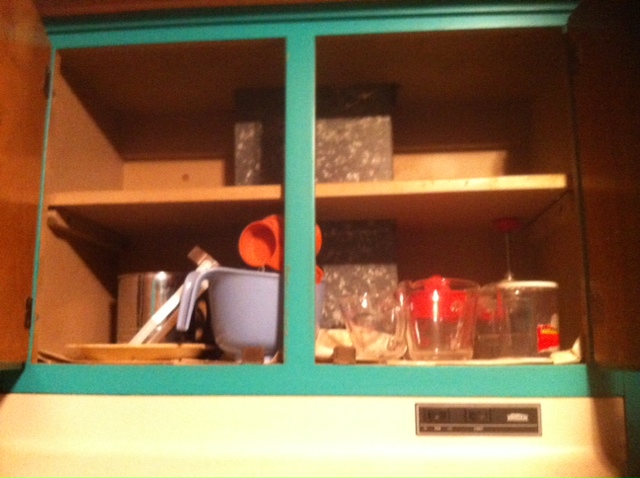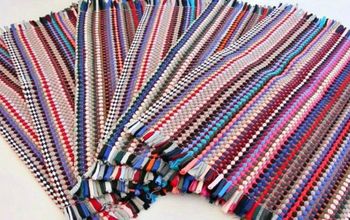How to tie in an above the fridge cupboard and an existing bulk head?

-
The cabinet you want to add is just sitting on top of the frig? You will not be able to balance symetrically 2 cabinets since your line of cabinets goes to the wall. In any case, you do not need to be symetric unless you are worried about what a designer would think. I have my over the frig/freezer cabinets mounted from the ceiling with 2x4s and 2x6s so they come out to the edge of the frig and the doors are off and I have stemware hanging. Check out my "fab kitchen rehab" on here and you will see what I did. You could easily build a frame on the ceiling on your studs attach and then build a frame on the cabinet so it hangs down to the top of the frig. Use thin plywood/paneling to box in the gaps on the sides and underneath.
 The Garden Frog with C Renee
on Feb 16, 2014
The Garden Frog with C Renee
on Feb 16, 2014
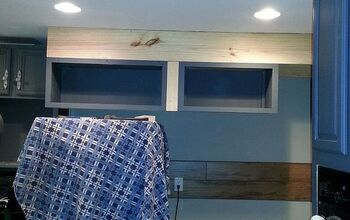
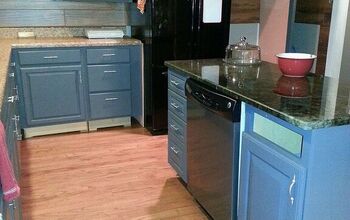 Helpful Reply
Helpful Reply -
-
No, the cabinet is actually attached to the back wall with 8 screws in the studs as part of this installation. The contractor who installed this cabinet is a custom kitchen contractor and he made the decision of location based on his experience and the situation he was working with. He was trying to make the height line of the top of this cupboard in line with the other cupboards that are already on the wall. Thanks for your ideas.
 White Oak Studio Designs
on Feb 16, 2014
Helpful Reply
White Oak Studio Designs
on Feb 16, 2014
Helpful Reply -
-
you could do this yourself if you mean to fill in the top of the cabinet above the frig, right? you can look for an oak board or (even furniture grade) or even call or google up the manufacturer to find any cabinet fillers in your color of cabinets. you will have to measure the opening to see if this will work. But it is not a hard fix if you do hire a contractor/woodworker because they will just match your stain and cut an oak board above the cabinet. good luck
 The Garden Frog with C Renee
on Feb 16, 2014
Helpful Reply
The Garden Frog with C Renee
on Feb 16, 2014
Helpful Reply -
-
I always had to stand on a chair to get to my over the fridge cupboard which stores pie pans & cookie sheets, etc. Now, recovering from a stroke, induced during surgery to place a clip on an anneursym on my brain, I cannot safely "stand on a chair!" Even with the "Pick Stick" my husband got me - I cannot retrieve said items - - - I now have to wait til he's in the house, to get those things for me. I wish we'da hung a curtain rod from the ceiling, with a piece of cloth over it. Surely a lot less expensive than another cupboard to match the rest of them in our kitchen! Who gives a Rat's a s what it looks like if it's not safely accessible to the main cook!
 Jean Kahler
on Feb 16, 2014
Helpful Reply
Jean Kahler
on Feb 16, 2014
Helpful Reply -
-
Can the fridge me moved anywhere else? If so, you an add another base cabinet and extend the countertop to create a larger prep area.
 SawHorse Design Build
on Feb 16, 2014
Helpful Reply
SawHorse Design Build
on Feb 16, 2014
Helpful Reply -
-
I can see the challenges you are having with this space! The shelving that runs to the corner complicates it even more. I would put a shelf on the left side of the range hood at the same level as the top of the cabinets, but so your corner cabinet can open below it. Put a piece of wall art on that side below the shelf that is a similar height to the cabinet above the refrigerator. You could even put one of those inexpensive push lights under the shelf to highlight the artwork inexpensively too. Above the cabinet that was just put in above the refrigerator, whether you drink wine or not it is the perfect space for that kind of built in. When we renovated our kitchen we had a verticle space similar. Everyone thinks we are fancy, but it was just creative problem solving. There is a bit of dead space behind the bottles, but it looks intentional. You could put wine, or display something else.
 Diane Woods
on Feb 16, 2014
Diane Woods
on Feb 16, 2014
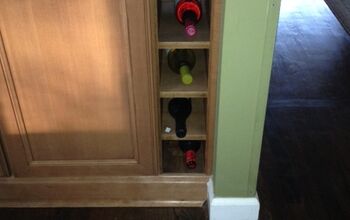 Helpful Reply
Helpful Reply -
-
I thought I was going to have to use a stool, but even at 5 ft. 4" I can actually reach my cookies sheets in this cabinet. I am thrilled! Hope you recover soon and regain your former health!
 White Oak Studio Designs
on Feb 16, 2014
Helpful Reply
White Oak Studio Designs
on Feb 16, 2014
Helpful Reply -
-
The wine rack is a great idea or just use the space to display some pretty pitchers or a stand with a large decorative plate or two. I went back and looked at it more closely and I see that you have very little space, but it does look like you have enough space that could put a single line rack for wine bottles
 DeMarie I
on Feb 16, 2014
Helpful Reply
DeMarie I
on Feb 16, 2014
Helpful Reply -
-
How much space is between the window jamb and the cabinets to the right of the window? Perhaps they could be shifted over so you could add some upper cabinets to the fridge wall. The cabinets to the left of the window could have a small 12" cabinet added as well to balance it out.
 SawHorse Design Build
on Feb 16, 2014
Helpful Reply
SawHorse Design Build
on Feb 16, 2014
Helpful Reply -
-
Oh boy! What a dilemma you have here! Have you thought about building a small frame above this cabinet and then placing plywood or sheetrock on the frame. To that you could attach a beautiful wallpaper. You have black appliances with white walls...so what about a black and white geometric pattern of wallpaper on that newly framed in area. If you wanted to balance it out, build a couple of shelves that have a front lip for the other side of the vent and paper the lip to coordinate!
 Jeanette S
on Feb 17, 2014
Helpful Reply
Jeanette S
on Feb 17, 2014
Helpful Reply -
-
Thanks for the answers, but I'm still hoping for more ideas. Actually I do have wallpaper on the walls a very soft green color and pattern.
 White Oak Studio Designs
on Feb 17, 2014
Helpful Reply
White Oak Studio Designs
on Feb 17, 2014
Helpful Reply -
-
The easiest way to handle and make the new cabinet less obvious is to paint the entire wall and cabinet the same color (cream?white?) whatever your walls are..the cabinet won't look so obvious then.
 Kate Allen
on Feb 17, 2014
Helpful Reply
Kate Allen
on Feb 17, 2014
Helpful Reply -
-
I would rather have seen the cabinet hung higher, close to the ceiling, and then put antique cookbooks horizontally in the space between the fridge and cabinet as a design element and to keep the space from becoming dust central. I see that you have items on top of some of your other wall-mounted cabinets; books might work on top of the cabinet. We are near a flea market that sells books 10 for a dollar, some are quite old. You could glue books together, cover to cover, and lay them horizontally to fill in that space and make it less jarring.
 KathrynElizabeth Etier
on Feb 17, 2014
Helpful Reply
KathrynElizabeth Etier
on Feb 17, 2014
Helpful Reply -
-
That's a great idea, thank you. However I won't be painting the maple cupboards or the wall. Even if I did paint them, I'm afraid that it would look odd over my black appliances which aren't going anyway any time soon.
 White Oak Studio Designs
on Feb 17, 2014
Helpful Reply
White Oak Studio Designs
on Feb 17, 2014
Helpful Reply -
-
I would frame it up so that there was drywall above.
 Lori J
on Feb 17, 2014
Helpful Reply
Lori J
on Feb 17, 2014
Helpful Reply -
-
I'd go with molding! Build up the height with a wood panel and mix different widths/shapes of trim for a custom look. You can wrap this same finish over the top of the exhaust and, if it were me, I would do the other uppers above the sink. Realistically, it's dead, dust collecting space. You can take a door/drawer to your local paint store and they should be able to custom tint the stain if you don't like the idea of painting. Let me know if this sounds interesting, but is confusing and I can look for an image for you!
 Pamela Sandall
on Feb 17, 2014
Helpful Reply
Pamela Sandall
on Feb 17, 2014
Helpful Reply -
-
Thanks for your comment but I am hoping for other ideas too. That is an idea but then I would have to take off the wallpaper and also do all the kitchen cabinets to match too. My husband does not do this kind of work, and I'm hoping for a less work/less cost solution....
 White Oak Studio Designs
on Feb 18, 2014
Helpful Reply
White Oak Studio Designs
on Feb 18, 2014
Helpful Reply -
-
It is positioned same as other cabinets. It looks fine without doing anything but balance the other side with shelf that will clear the cabinet door. I am thinking long narrow shelf with the top same height as cabinets. I agree do not paint cabinet! That would make it stand out not diminish.
 Roberta Eagleston
on Feb 18, 2014
Helpful Reply
Roberta Eagleston
on Feb 18, 2014
Helpful Reply -
-
I like the idea of an open shelf or two but the cabinet door positioned to the right of the sink/window would open up into any shelf put there. So that seems to end that idea for me. Thanks!!
 White Oak Studio Designs
on Feb 18, 2014
Helpful Reply
White Oak Studio Designs
on Feb 18, 2014
Helpful Reply -
-
I would add a shelf on tbe other side of the range hood for the microwave. Remove the upper cabinet doors so they would not interfere with the microwave. This would balance out the wall and the cabinet above the refrigerator wouldn't appear so obvious. Or you could use glass doors on the cabinet above the refrigerator and make it look more like a design element. It wouldn't have to be a clear glass.
 Phyllis
on Feb 18, 2014
Helpful Reply
Phyllis
on Feb 18, 2014
Helpful Reply -
-
Are you suggesting removing the doors on the cabinet that is already there-or from the cabinet you are suggesting go above the microwave? (NOTE:The cabinet that is there is filled with spices and cooking supplies, not very pretty. Additionally, we have no A/C and live on a gravel road so I usually avoid open shelves and items hung on the wall as it means almost daily dusting to keep the dust and road dust at bay. Not fun. I'd rather be out in the garden working there!!)
 White Oak Studio Designs
on Feb 18, 2014
Helpful Reply
White Oak Studio Designs
on Feb 18, 2014
Helpful Reply -
-
Remove the bulk head and have a matching cabinet built to cover the exhaust. This will add additional storage around the exhaust for tall less used items. Paint the part of the hood that shows with black metal paint to match your other appliances. The white hood just doesn't go with the black appliances.
 Nuclear Nana
on Feb 18, 2014
Helpful Reply
Nuclear Nana
on Feb 18, 2014
Helpful Reply -
-
You have a lovely kitchen! I like the idea of building a wine rack above the fridge cabinet, although, as someone pointed out, it appears that that cabinet is about the same height as your others so it could be left as is and be perfectly…well, perfect. As to the vent bulkhead, how about covering it with something? I used copper metal flashing in my last kitchen to wrap around an exposed vent-pipe. Worked nicely, though it was too narrow a width to work in this instance, unless you did several layers, overlapping each an inch or so. Or how about covering in tin ceiling panels? Or beadboard paneling? If you use the latter, you can either buy paneling sheets in white or stain-your-own tongue and groove boards. You could get a paint store to get them to match the stain of your cabinets. In a lake house we built in the '80s, the hub used stained pine lapboard siding as paneling in our great room. That would work here too, or you could use plain pine boards in a similar manner, laying them horizontally. Just a few suggestions. :^)
 Nancy Gramm
on Feb 18, 2014
Helpful Reply
Nancy Gramm
on Feb 18, 2014
Helpful Reply -
-
Thanks for the idea.
 White Oak Studio Designs
on Feb 19, 2014
Helpful Reply
White Oak Studio Designs
on Feb 19, 2014
Helpful Reply -
-
Thank you everyone!
 White Oak Studio Designs
on Feb 19, 2014
Helpful Reply
White Oak Studio Designs
on Feb 19, 2014
Helpful Reply -
-
This is what I did to fill in the space in the short term.
 White Oak Studio Designs
on Feb 20, 2014
Helpful Reply
White Oak Studio Designs
on Feb 20, 2014
Helpful Reply -
-
And this.
 White Oak Studio Designs
on Feb 20, 2014
Helpful Reply
White Oak Studio Designs
on Feb 20, 2014
Helpful Reply -
-
Have you considered balancing out the look with a tile border that runs along your backsplash and up each side of the exhaust hood? Tiling is a fairly easy job, and relatively cheap. It wouldn't have to match the existing tile if you used a border. If you get really fancy, you could remove a square of tile from above the stove and put in tile to match the border, or even a tile picture, which you can get a tile stores.
 Jane
on Sep 05, 2014
Helpful Reply
Jane
on Sep 05, 2014
Helpful Reply -
Related Discussions
How to fold a fitted sheet?
Can someone tell me how to fold a fitted sheet so that it fits nicely in my linen closet?
Does anyone have an idea for storing or displaying old cookie cutters?
I have over 100 antique and vintage cookie cutters in various sizes and shapes. Some copper, some galvanized and some red plastic. They are kept in two of my apotheca... See more
What are the best ways to store Tupperware lids?
Does anyone have a means of storing Tupperware lids? I currently have the standing up against the cabinet wall and the back wall. Other non-essential dishes hold up t... See more
Need ideas for making my kitchen cabinet under peninsula accessible
I am tired of trying to get items out of this peninsula cabinet. I can't reach or see what's back in there. I would love to do something on the opposite side so that ... See more
Any storage ideas for a LOT of vitamin and supplement bottles?
Live in an apartment where space is limited. Have a lot of bottles of vitamins and supplements, and they are all over the counter, overflowing from a container that u... See more
Kitchen storage
I have a two door cabinet over the stove in the kitchen. I would like some ideas as to what items should be stored there. No spices, etc. should be over the stove. Al... See more
