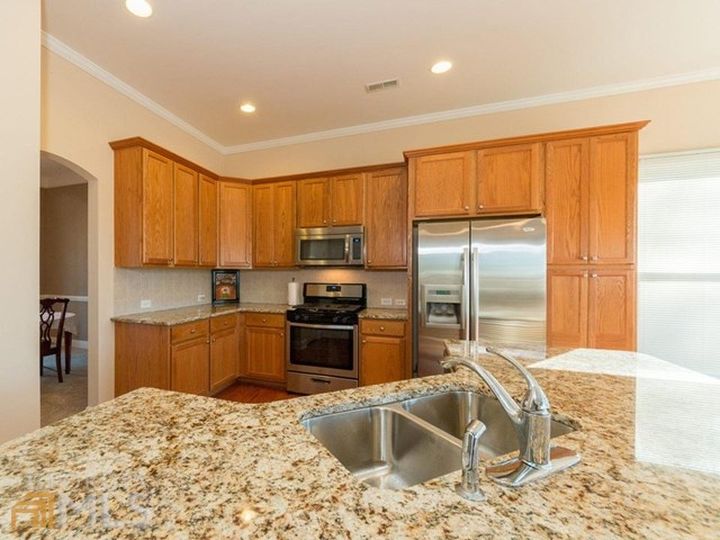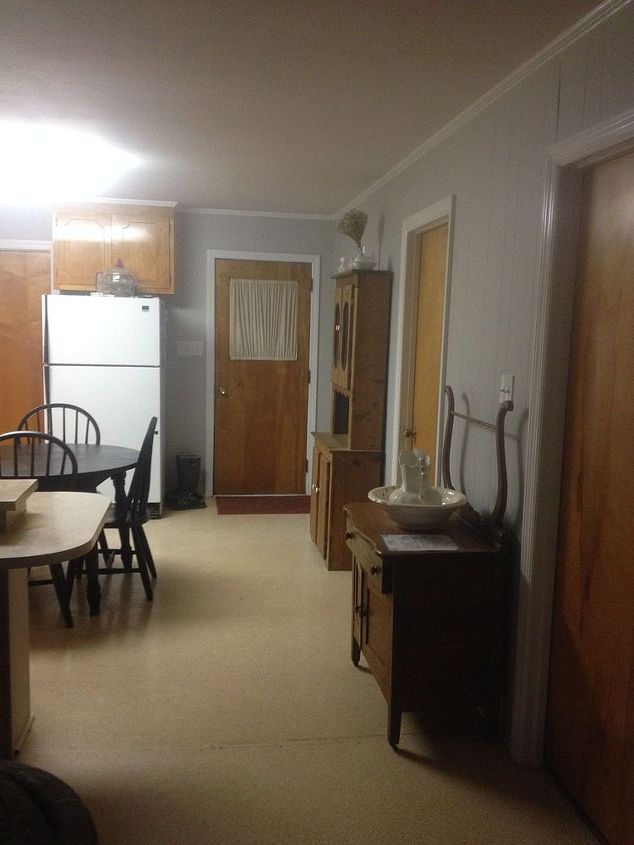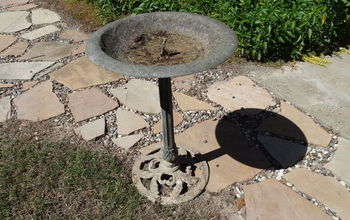I want to make my kitchen cabinets look like they go to the ceiling

Related Discussions
Vinyl plank flooring vs pergo (laminate)
I currently have stinky dirty carpeting in my living room and I want to replace it with a durable flooring that can stand up to dogs and kids.
How to remove popcorn ceiling that has been painted?
Does having a paint over a popcorn ceiling change how I'd remove the popcorn ceiling?
How to apply peel and stick wallpaper?
I want to spruce up my walls with peel-and-stick wallpaper. Has anyone used this before and can advise me as to how to apply it properly?
How to stain wood floor?
I've heard staining is a good technique for updating floors. So how do I stain my wood floor?
Should I re-stain or paint my cabinets?
Edit:””” 3 years later😂 I decided to paint them white and I am so very pleased with the results!We bought a new house with these ugly cabinets. I really cann... See more
Help me with my kitchen - strange layout with 3 doors in it!
I am looking for BUDGET options for my kitchen. It is very strangely laid out. I have 3 doors (laundry, bedroom and outside) that do not help the layout. I am planing... See more



If there is room, consider adding small cabinets all along the top of your regular cabinets. Use the tiny cabinets that usually fit above the stove. They are typically only 12" tall, and would give you tons of extra storage space. If that won't work, you could box in the area with MDF or plywood, then cut holes for doors to give access to the space. Using closed storage will prevent that area from accumulating dust.
For a temporary fix to decide if you want to make a permanent investment, I suggest cutting foamboard to fit the open space. You can cut the foam board with an Xacto knife, and tape or staple the foam board to the cabinets, trim or ceiling. No doors. Then walk into the kitchen at different times of day and see if you think extending the cabinets would make your kitchen look larger or not. You can find foamboard at Dollar Tree, Walmart, Lowe's, Home Depot--different thicknesses and sizes. Best wishes 😇
When you make your upper cabinets, you might consider glass doors with cabinet lights inside too. https://www.youtube.com/watch?v=pV5tuK5F64w
https://i.pinimg.com/736x/82/0a/97/820a97c608e9daf4516beb992757552b--diy-kitchen-kitchen-reno.jpg
If you need extra storage space you could add toe kick drawers under your bottom cabinets too.
Fifteen years ago we removed all our kitchen cabinets AND the soffits and installed new cabinets all the way to the ceiling. We also removed our arched doorway leading into the kitchen and opened it all the way to the ceiling. The actual doorway opening is only 7 ft. high but with the remaining space we made a transom and filled it with stained glass panels. This gives consistency with the height of cabinets & doorway openings. We've been very pleased with our choices.