34K Views
Remodeled Kitchen Using Original Cabinets With DIY Custom Doors

by
Becky
(IC: blogger)
My husband and I recently completed a DIY kitchen remodel on a pretty slim budget but were able to save thousands by repurposing our original dark oak cabinets. We only added three new base cabinets (built ourselves) on the peninsula side of the kitchen where we originally had a wall and narrow doorway. The additional base cabinets gained us a ton more storage and counter top space compared with what we started with and a nice new breakfast bar directly behind it.
To see more check out my entry link (67) on Creating with the Stars hosted by East Coast Creative.
To see more check out my entry link (67) on Creating with the Stars hosted by East Coast Creative.
Enjoyed the project?

Want more details about this and other DIY projects? Check out my blog post!
Published March 6th, 2014 2:35 PM
Comments
Join the conversation
2 of 107 comments



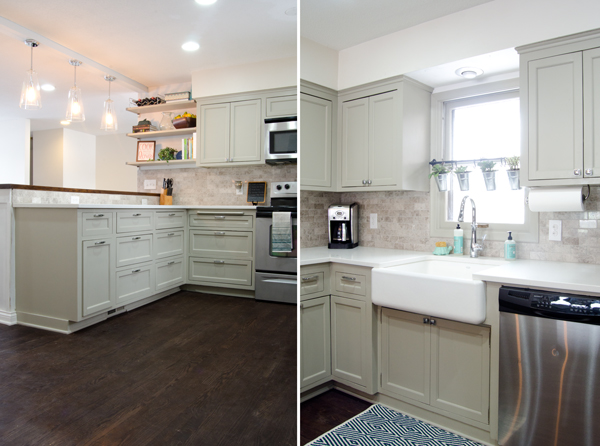
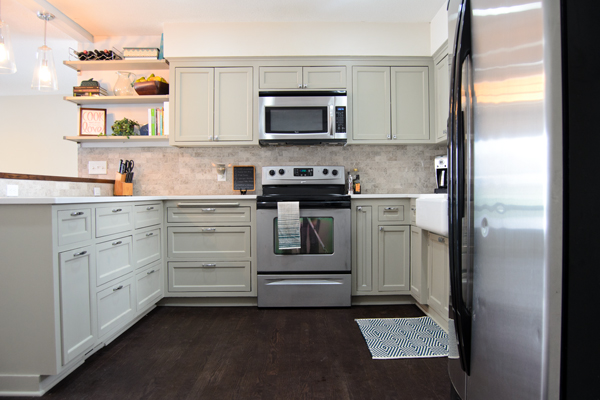
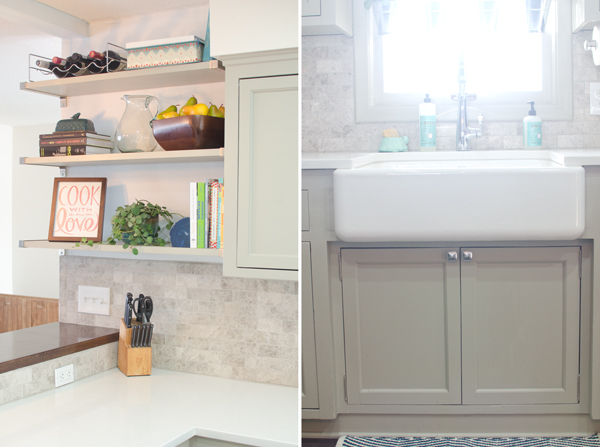
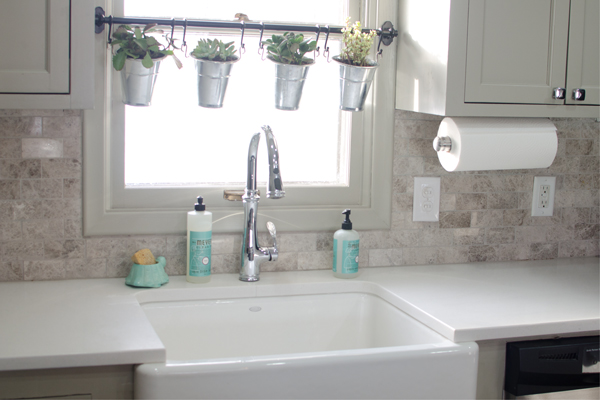
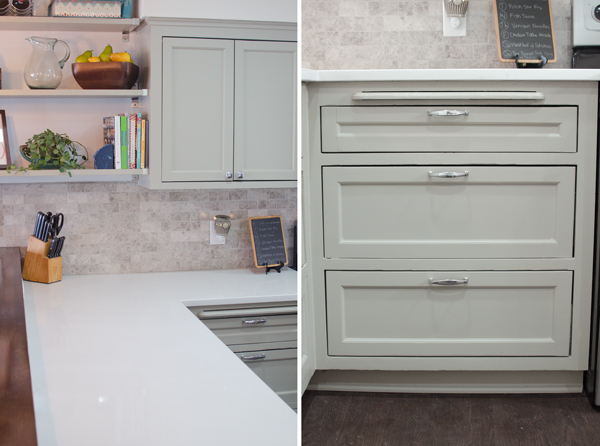
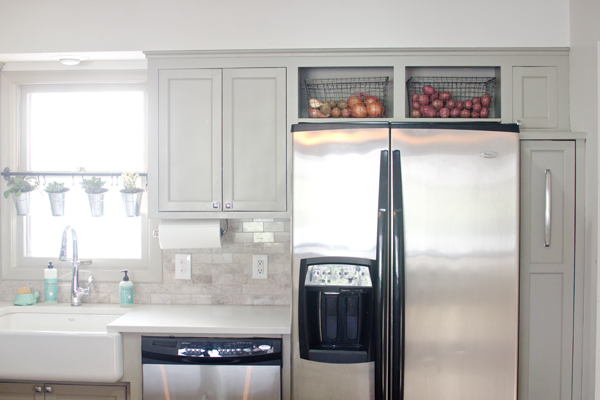
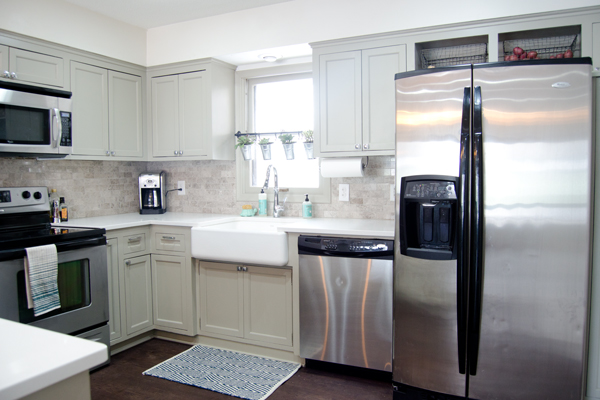
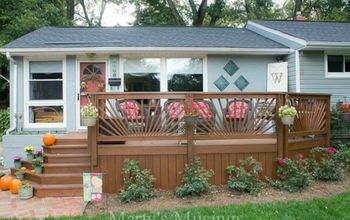
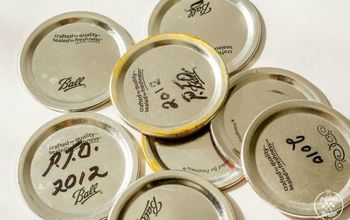



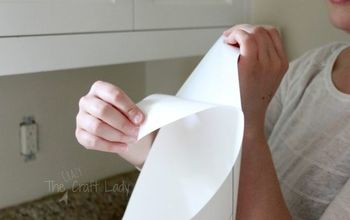
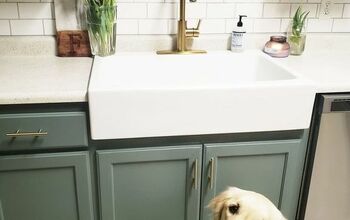
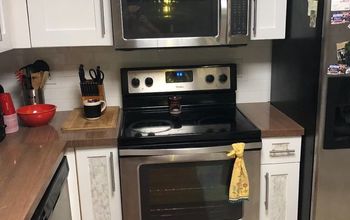
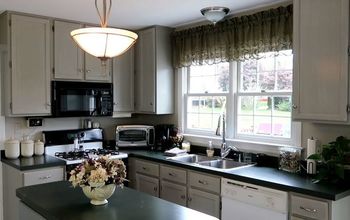
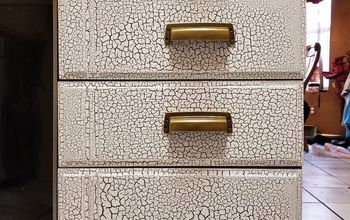
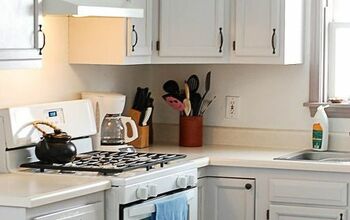
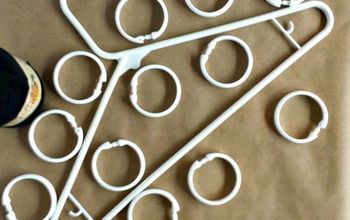
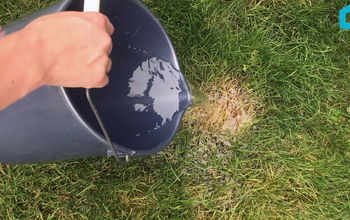
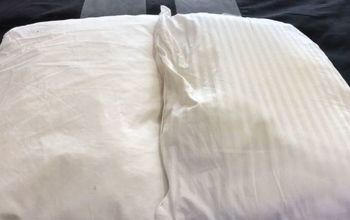
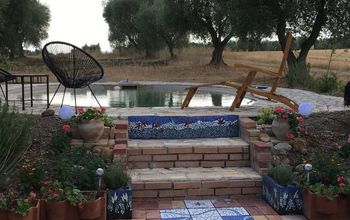
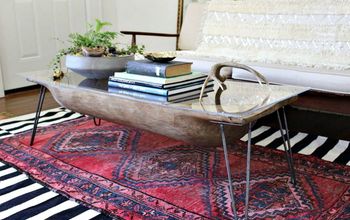
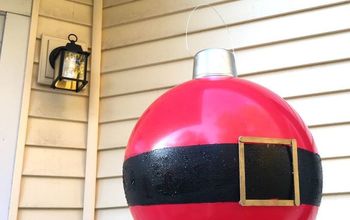
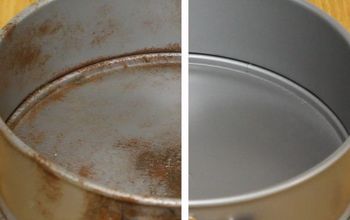
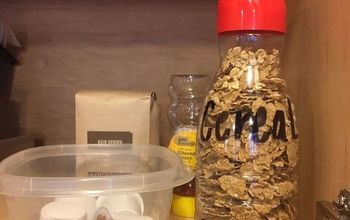
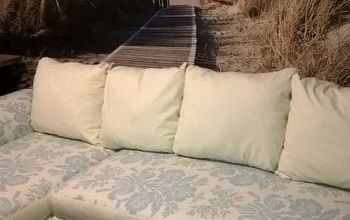
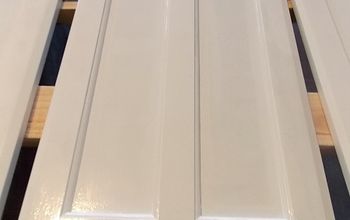
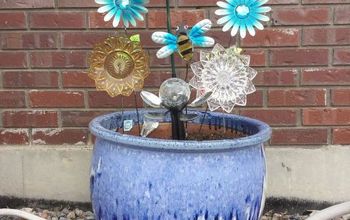
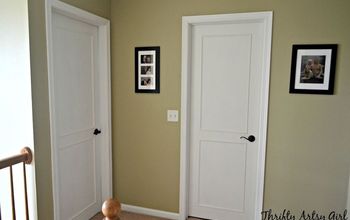
Frequently asked questions
Have a question about this project?