677 Views
Milwaukee Universal Design Master Bath

by
S.J. Janis Company, Inc.
(IC: professional)
Faulty plumbing, badly worn surfaces and the new physical challenges imminent with one of the homeowners Parkinson's diagnosis inspired the homeowners to update their master bath of 26 years. The main challenge with this remodel was to create a layout to fit the individual homeowners’ needs, address the ability to age gracefully with future accommodations, provide efficient storage and create an atmosphere of serenity and therapy.
To address the seldom used bathtub and awkward layout, the master bath was completely gutted to the studs. A new universal design based on the needs of accessibility, dual occupancy and concept of retreat was created. The glass-paneled walk-in shower anchors the new design for an open feel within the confines of the existing footprint. The existing floor joists had to be completely restructured to provide for a zero threshold entrance and reinforced for a stone bench seat for relaxation. A Mr. Steam steamer unit with aromatherapy was introduced to contribute to therapy for the homeowner’s muscles and nerves that have increasing bouts of inflammation and irritation. Custom curved tile and glass accessory shelves place products within reach and without bruise causing sharp corners. A Delta Dryden handheld showerhead anchored securely into structure provides for support and flexibility of use with a 60” metal hose. A secondary Delta Arzo Raincan showerhead affords versatility of cleaning based on a standing or seated position.
To address the seldom used bathtub and awkward layout, the master bath was completely gutted to the studs. A new universal design based on the needs of accessibility, dual occupancy and concept of retreat was created. The glass-paneled walk-in shower anchors the new design for an open feel within the confines of the existing footprint. The existing floor joists had to be completely restructured to provide for a zero threshold entrance and reinforced for a stone bench seat for relaxation. A Mr. Steam steamer unit with aromatherapy was introduced to contribute to therapy for the homeowner’s muscles and nerves that have increasing bouts of inflammation and irritation. Custom curved tile and glass accessory shelves place products within reach and without bruise causing sharp corners. A Delta Dryden handheld showerhead anchored securely into structure provides for support and flexibility of use with a 60” metal hose. A secondary Delta Arzo Raincan showerhead affords versatility of cleaning based on a standing or seated position.
A polished Delta Dryden sink faucet was selected to match the updated cabinet hardware.
A view of the zero threshold walk-in shower in lieu of a secondary entrance and uncompressed circulation for flexibility in individual uses and abilities at the shower, toilet and vanity area.
Before: A view of the old sink.
Before: A view of the old bathtub.
Enjoyed the project?
Published July 28th, 2014 10:15 AM
Comments
Join the conversation
2 comments
-
-
The large shower is definitely the trend now as long as you have a tub somewhere else in the home for resale value. It all depends on how much you use the tub though. Freestanding tubs are coming back too!
 S.J. Janis Company, Inc.
on Jun 25, 2015
S.J. Janis Company, Inc.
on Jun 25, 2015
-













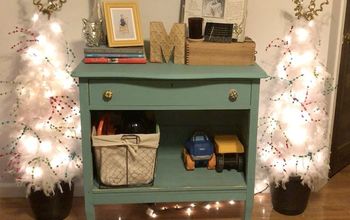
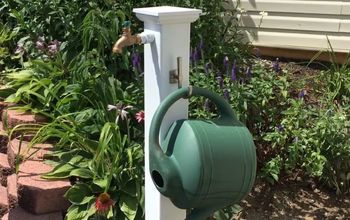

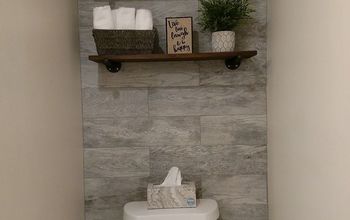
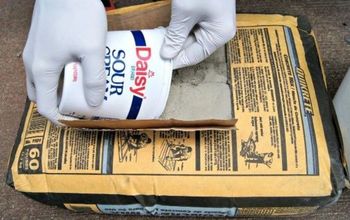
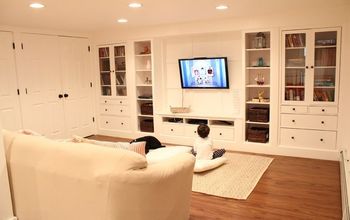
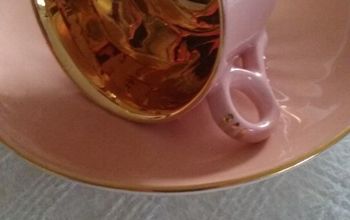
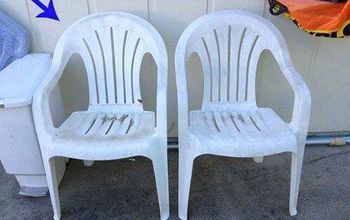

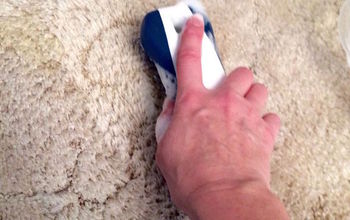
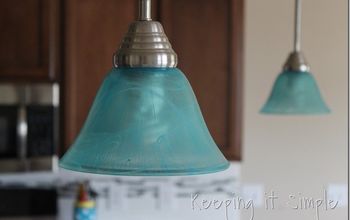
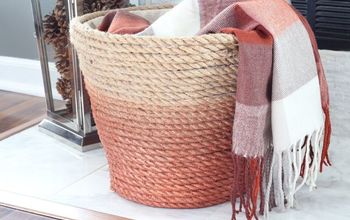
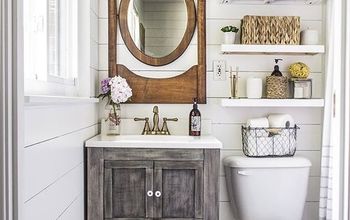
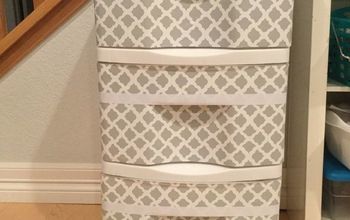
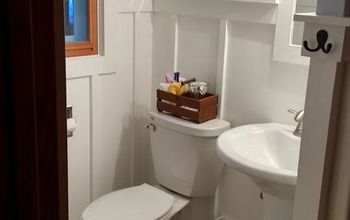


Frequently asked questions
Have a question about this project?