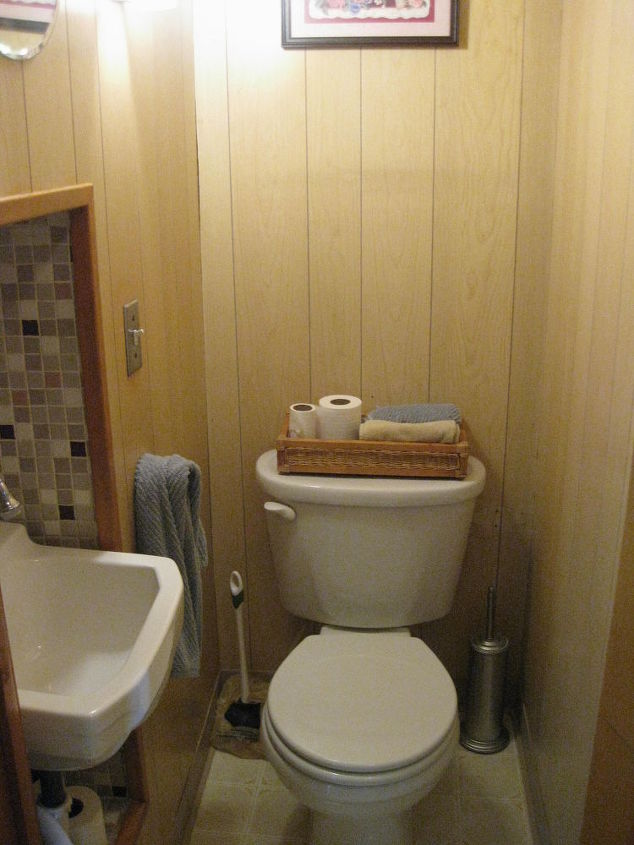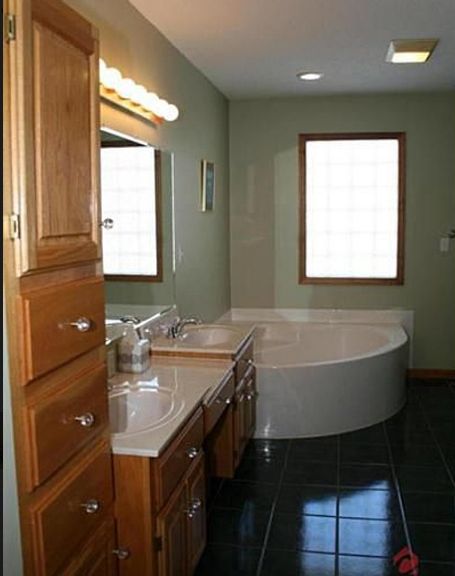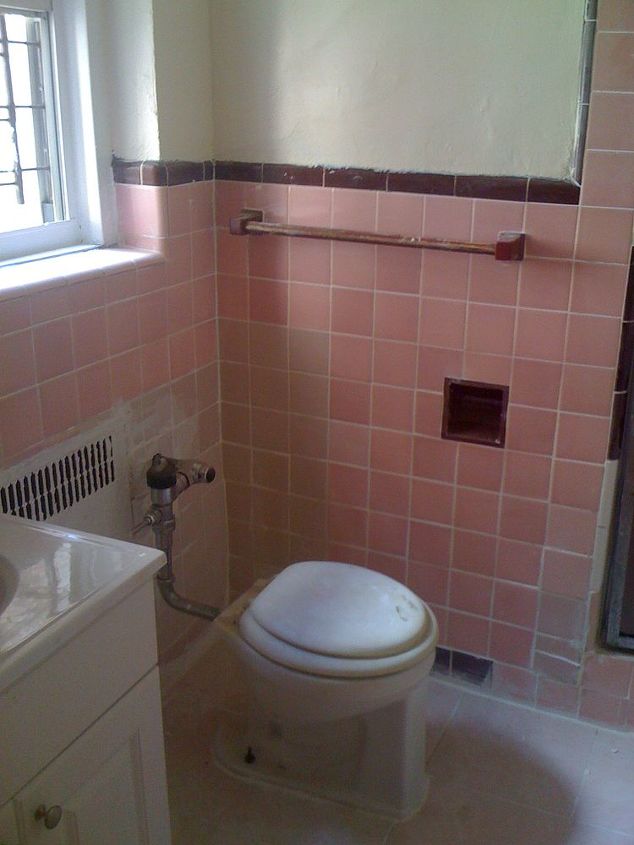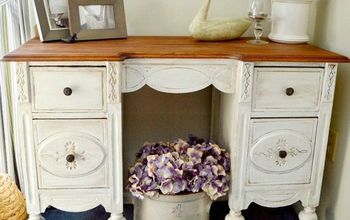My blog follower wants your help. Any tips on updating this powder room on a small budget. Thanks Hometalkers!

-
White beadboard 3/4th up on the wall. Chair rail. Paint paneling a brown that matches one of the tiles by the sink. Paint trim white also.
 Pat F
on Jul 09, 2012
Helpful Reply
Pat F
on Jul 09, 2012
Helpful Reply -
-
Oh, goodness! I identify with your decor dilemmas, as I, too, have a teeny tiny "powder room" (except it also has a shower...). You can see the reveal of ours here http://www.harbourbreezehome.com/2011/03/tiny-bathroom-reveal-finally/ My favorite (and most practical!) part was installing shelves above the toilet for storage. Have fun!
 Rita J
on Jul 09, 2012
Helpful Reply
Rita J
on Jul 09, 2012
Helpful Reply -
-
paint! use chair rail but paint bottom white and pick a color for top... looks like paneling so if she wants the difference, use a caulk (like to fill picture holes) to fill grooves on top. Hang that basket on the wall and roll the hand towels or wash clothes...I would stick to medium to light beige in tile and white, since it is a small room. good luck
 Pat S
on Jul 09, 2012
Helpful Reply
Pat S
on Jul 09, 2012
Helpful Reply -
-
Declutter. Build a couple of shelves about 3' up over the back of the toilet, then use baskets, etc. to store things in. That along with wall color changes and perhaps chair railing should help out. The chair rail will call attention to the horizontal, making the room look larger. I also think some puck lights (over the sink) and under one of the shelves would help as well.
 Becky H
on Jul 09, 2012
Helpful Reply
Becky H
on Jul 09, 2012
Helpful Reply -
-
I just finished painting similar paneling in my den & just painting it makes a huge difference. I'd prime and paint it a pretty shade of whatever she likes and paint the trim white. Just painting that paneling will give it a cottage feel.
Rhoda V on Jul 09, 2012
Helpful Reply -
-
So am I the only one who thinks the sink is stuck back in a little niche? What's THAT all about??
 Susan S
on Jul 09, 2012
Helpful Reply
Susan S
on Jul 09, 2012
Helpful Reply -
-
Thanks everyone - I knew you'd all have fabulous advice! I'll share your tips with my reader!
 Eclectically Vintage - Kelly
on Jul 09, 2012
Helpful Reply
Eclectically Vintage - Kelly
on Jul 09, 2012
Helpful Reply -
-
Did you see the hometalk post about the beadboard wallpaper. Looks like the real thing but much easier to work with. There is a link to a blog that details how to install it. This might be a great inexpensive product to use.
 Melissa W
on Jul 09, 2012
Helpful Reply
Melissa W
on Jul 09, 2012
Helpful Reply -
-
Coated out in a fresh neutral would be gorgeous with all that wall panel detailing! My suggestions for vintage finds is to simply hunt until you fall in love with something that speaks to you. Think in terms of towel bar, shelving, what could frame out a mirror... I never know what I'll do until I find it. Donna
 Donna at Funky Junk Interiors
on Jul 09, 2012
Helpful Reply
Donna at Funky Junk Interiors
on Jul 09, 2012
Helpful Reply -
-
I saw the comment about the chair rail...That would be good. Also I'd paint the upper and lower parts 2 shades of a color I liked, a darker on the bottom and lighter on the top.
 Cha100326
on Jul 27, 2012
Helpful Reply
Cha100326
on Jul 27, 2012
Helpful Reply -
-
First, I would determine why the sink is in a niche and take it to the ceiling if possible. I like the idea of beadboard on the bottom, filling the gaps and painting the top portion. I'd use a long mirror over the toilet to try to expand the room visually or else lower the pic by a lot and use one of those glass shelves for over the toilet.
 Marion Nesbitt
on Nov 23, 2014
Helpful Reply
Marion Nesbitt
on Nov 23, 2014
Helpful Reply -
-
Paint it ALL white or ALL black with a TALL mirror to the ceiling and wall to wall behind the loo to make the room look bigger and lighter. Chique is always a good look for a guest loo or some really nice wallpaper with the mirror. Like an elegant black and white design.
 Fiona Dorse
on Feb 17, 2015
Helpful Reply
Fiona Dorse
on Feb 17, 2015
Helpful Reply -
-
Keep it light. Paint the siding creamy white like the white in tiles by sink. Beadboard ok but only 1/3 (Greek proportion 1/3 5o 2/3. Top part of siding could be the light taupe in tiles color. Anything to widen the look. Then some wispy greenery on toilet top, maybe hanging artificial fern. Then something special with 3-D look for wall behind toilet. Yes, the sink is weird, but pretend it is a sink in a Greek garden! Yeah, maybe a mirror behind the toilet! Then put a sign in this saying no more than 300 people in there at any one time.
 Suzanne
on Feb 18, 2015
Helpful Reply
Suzanne
on Feb 18, 2015
Helpful Reply -
-
If the wood paneling comes off, I would pull it off and paint the (hopefully) sheet rock; if not paint a light color to open up the room. If possible, change sinks to something smaller and install a cabinet under and above the sink. Some of the tiny homes sites have great ideas. I can also see a small chandelier to brighten the room. Use shinny chrome for reflection. Lay down flooring that has no patterns or a few large tiles. You need something to draw the eye upward so the idea of a chair rail molding might be the thing to do. Install a cabinet above the toilet and down the sides to hid the brush and plunger. Look for these things in the salvage, damaged section of the store or at garage sales.
 Jean
on Dec 02, 2015
Helpful Reply
Jean
on Dec 02, 2015
Helpful Reply -
-
If this were my bathroom I would look at a couple of different avenues: Visit an RV supply to see what a smaller sink would cost, and try to fit the sink into the recessed area without encroaching upon the floor space. Also look at the plumbing of the sink. Since it is all tile and grout, could the sink be removed, the faucet and handles plumbed into the back of the recess? Install plate glass (high in the front, low in the back) with a drain at the back. Either not only would give the illusion of more space, but would actually give a little elbow room. Trim the recess in SS angle metal; tile or bead board the lower section, paint the upper in one of the colors in the tile (in the recess). Small budget means many things. These ideas may cost some money, but not as much as completely redesigning this powder room.
 Becky H
on Dec 03, 2015
Helpful Reply
Becky H
on Dec 03, 2015
Helpful Reply -
-
Use wood from crate glued to wall. Tea stain first if crate wood is new. Saw on Pinterest.
 Shirley DeLung-Hill
on Dec 13, 2015
Helpful Reply
Shirley DeLung-Hill
on Dec 13, 2015
Helpful Reply -
-
Here's my 2 cents...1~The cubby hole is a really good idea because it tucks the sink out of the way & doesn't take away from the square footage of the room, plus you don't have to work your way around the sink to get to the toilet. That said, I think taking the cubby hole all the way to the ceiling would be a good idea.That way your guests aren't looking @ a wall right in front of their face as they are washing their hands. You can still put a mirror or medicine cabinet above the sink. 2~ I would paint the paneling either a pale light color w/ white trim or a cream color including the trim this would make the room seem bigger than it is. 3~ You could also add 2-3 more floating shelves behind the toilet the whole width of the wall. Then you can add a few baskets to hide bathroom supplies like toilet paper, towels, hand towels etc. Hope this helps.
 Kayo Frazier
on Jan 25, 2016
Helpful Reply
Kayo Frazier
on Jan 25, 2016
Helpful Reply -
-
Paint, but if you go with white try to match sink/toilet because off white will look dirty. Personally, I would go with a light gray to tie in with your tile around sink.
 Leslie
on Jan 29, 2016
Helpful Reply
Leslie
on Jan 29, 2016
Helpful Reply -
-
I think a white wash on paneling would look good. then do a solid white paint on trim. Go all the way to top with cubby.hole then put a mirror over sink. Add shelves over toilet and use baskets to hold essentials. also add a planter or vase with a little greenery. Help answer this question...
 Barbaracoleman
on Mar 18, 2016
Helpful Reply
Barbaracoleman
on Mar 18, 2016
Helpful Reply -
-
Add pallet wood to walls in a horizontal pattern. Dry brush with a soft color. Put a skirt around the sink and hide toilet paper and other cleaning items. Put a large picture lower down on the wall behind the picture. It needs some color. Try to keep it clean and bright. Take a picture and show us what you do.
 Pauline
on Sep 24, 2016
Helpful Reply
Pauline
on Sep 24, 2016
Helpful Reply -
Related Discussions
Vinyl plank flooring vs pergo (laminate)
I currently have stinky dirty carpeting in my living room and I want to replace it with a durable flooring that can stand up to dogs and kids.
How to remove popcorn ceiling that has been painted?
Does having a paint over a popcorn ceiling change how I'd remove the popcorn ceiling?
How to apply peel and stick wallpaper?
I want to spruce up my walls with peel-and-stick wallpaper. Has anyone used this before and can advise me as to how to apply it properly?
How to stain wood floor?
I've heard staining is a good technique for updating floors. So how do I stain my wood floor?
Should I Put Wood Floors in My Master Bath??
We are moving to our forever home in 3 weeks. The space is amazing, but needs major updating. I am aiming for a vintage farmhouse style. I am a junker and a reclaimed... See more
Pink Bathroom in Rented Apartment. What to Do?
This is my pink bathroom. The apartment is a rental, so I can't retile. What can I do to hide it or change its color?



