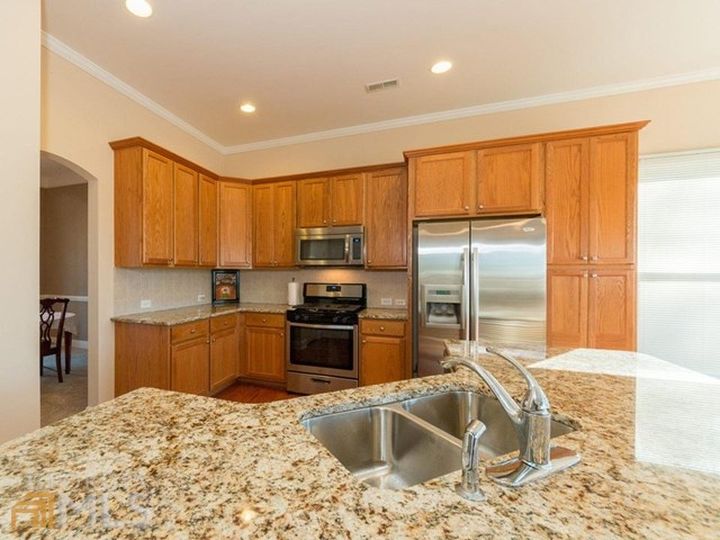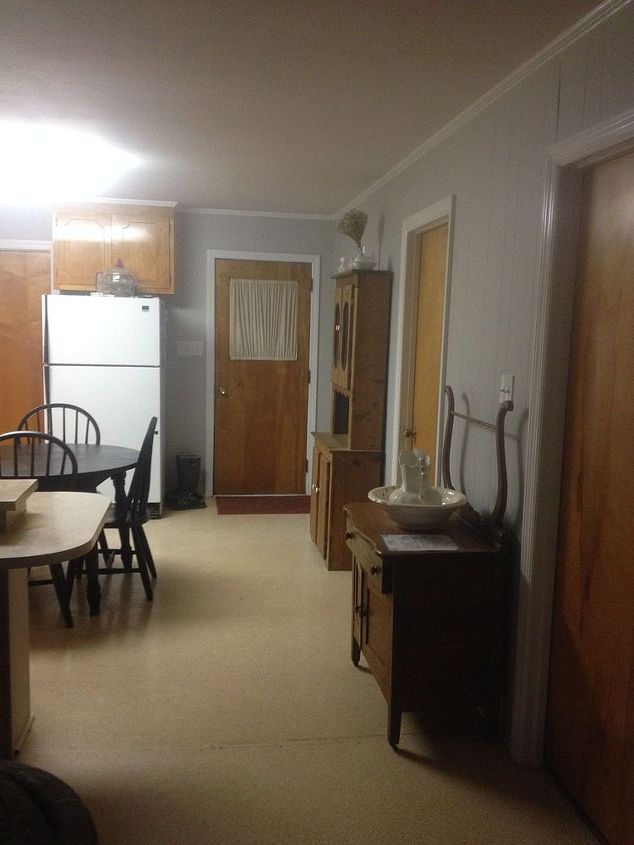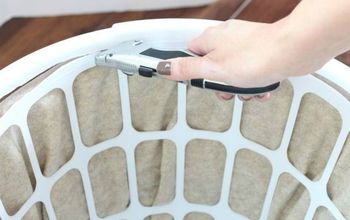What do you consider first in designing a kitchen from the ground up?

In what order should we choose these elements? Choose the cabinets, then the counters and floor to match, or choose the floor and work our way up? And, as always, my artist husband and I are politely arguing over color schemes...
-
I usually start with the kitchen sink and work my way around! I like mine accessible for cooking, and supplies conveniently located. A kitchen island directly adjacent to the sink, not too far to the stove, refrigerator and microwave, and the dishwasher must be close to the sink. Cabinets to store the dishes should be close to the dishwasher as well. Not a fan of open shelves, too dusty, too many other things to do! There are computer programs for home use that you can use to design the layout, placing cabinets and appliances. Have fun!
 Adrianne C
on Sep 30, 2014
Helpful Reply
Adrianne C
on Sep 30, 2014
Helpful Reply -
-
A functioning layout.... always first, then ..... you know you want cottage and it sounds like you've chosen cabinets so I'd check out countertops first.... only because I LOVE granite and would be dying to go see all the beautiful slabs.... also have you considered concrete... then I'd choose flooring. It really doesn't matter.... if you fall in love with either one you'll find something to go with it.....
The Chirping Frog on Sep 30, 2014
Helpful Reply -
-
When I gutted and took 5 years to do our kitchen, I started with the floor because we had a blank slate (and we did this in a house we built too). The elements you want in a kitchen such as cooktop vs range, double ovens vs, single (and I have to express how much I love my double ovens!), where to place the dishwasher for maximum efficiency etc.. Placement and work space. I bought the cabinets and even played with them until I knew exactly the way I wanted the kitchen to work-where drawers would be, the island, garbage, recycling. If you know this is your lifetime home, then go with flooring and counters that suit you but if this is not, then check to see what sells in your area (here in VA hardwood floors sell and not tile) If you have kids, make sure to make it kid friendly. I love granite but I have to tell you that it is a high maintenance material and one that I would rethink if I was to ever do it again. There are so many countertops out there I would go to model homes and check out what they are doing. Whatever you do set up a mock kitchen and make sure the layout works for you! I changed my kitchen layout twice before deciding on what I did. I also took a non traditional approach and put my dishwasher in the island and I even have a separate cabinet for recycling which is great. I also put garbage in a slide out garbage can too in the island with the drawer out so there is a hole for the kids to toss in garbage. Word of advice-kitchen remodels are stressful so make sure to have a back up or makeshift kitchen until you are done. good luck!
 The Garden Frog with C Renee
on Sep 30, 2014
Helpful Reply
The Garden Frog with C Renee
on Sep 30, 2014
Helpful Reply -
-
Thank you Adrianne and the Chirping and Garden Frogs! Much of what you've said has already been on my mind BUT a reminder on zone design (cooking, prep, dishes, etc) is never a bad one!
 Susan-Amber Springer
on Oct 01, 2014
Helpful Reply
Susan-Amber Springer
on Oct 01, 2014
Helpful Reply- See 2 previous
-
Related Discussions
Vinyl plank flooring vs pergo (laminate)
I currently have stinky dirty carpeting in my living room and I want to replace it with a durable flooring that can stand up to dogs and kids.
How to remove popcorn ceiling that has been painted?
Does having a paint over a popcorn ceiling change how I'd remove the popcorn ceiling?
How to apply peel and stick wallpaper?
I want to spruce up my walls with peel-and-stick wallpaper. Has anyone used this before and can advise me as to how to apply it properly?
How to stain wood floor?
I've heard staining is a good technique for updating floors. So how do I stain my wood floor?
Should I re-stain or paint my cabinets?
Edit:””” 3 years later😂 I decided to paint them white and I am so very pleased with the results!We bought a new house with these ugly cabinets. I really cann... See more
Help me with my kitchen - strange layout with 3 doors in it!
I am looking for BUDGET options for my kitchen. It is very strangely laid out. I have 3 doors (laundry, bedroom and outside) that do not help the layout. I am planing... See more


