2.4K Views
Screen Porch

by
Mark R
(IC: homeowner)
Add 10'x18' screen porch to existing deck. Project utilized 4"x4" posts, 2"x6" rafters, OSB roof decking, architectural shingles, 1"x6" facia, and fiberglass screening spaced no more than 48".
Advice:
Always get competing bids and use a reputable contractor.
We are so happy. We should have done this a long time ago.
Materials:
Pressure Treated Lumber - $0.00
Shingles - $0.00
Paint/Stain - $0.00
Advice:
Always get competing bids and use a reputable contractor.
We are so happy. We should have done this a long time ago.
Materials:
Pressure Treated Lumber - $0.00
Shingles - $0.00
Paint/Stain - $0.00
Enjoyed the project?
Published September 2nd, 2010 1:08 PM
Comments
Join the conversation
2 comments
-
-
I love screen porched...kind of out side kind of inside and nice mix. Project looks great
 KMS Woodworks
on Oct 16, 2010
KMS Woodworks
on Oct 16, 2010
-



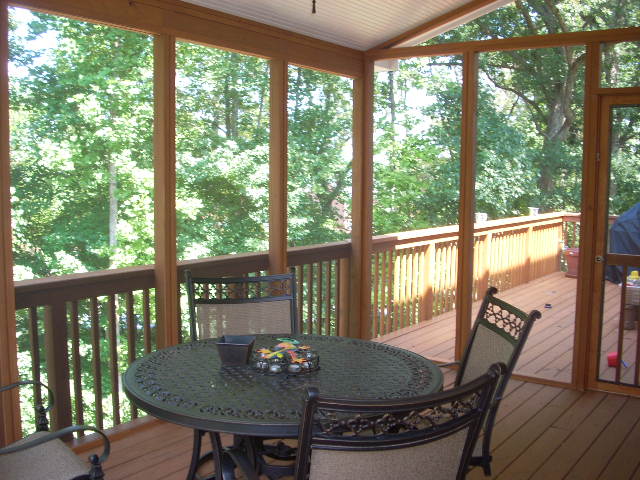
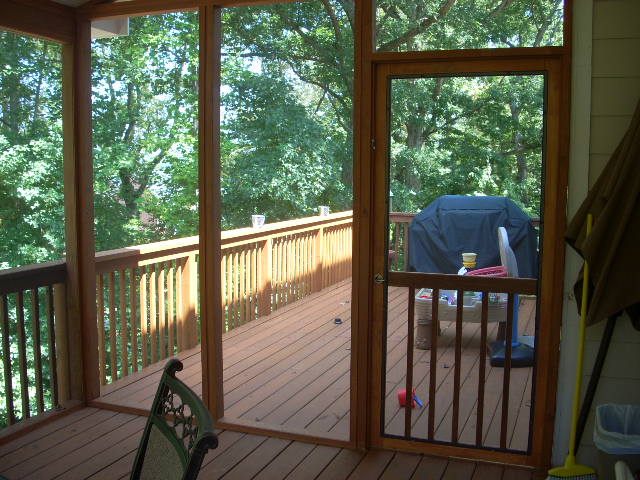
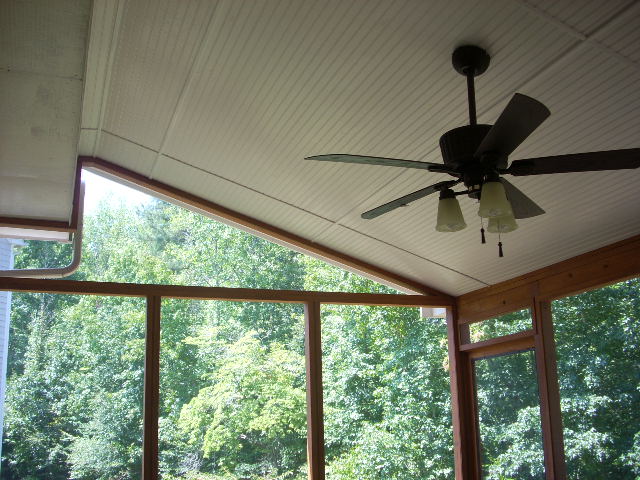
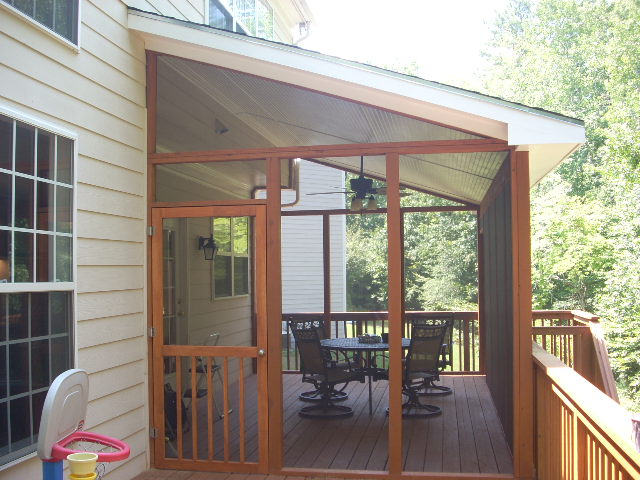
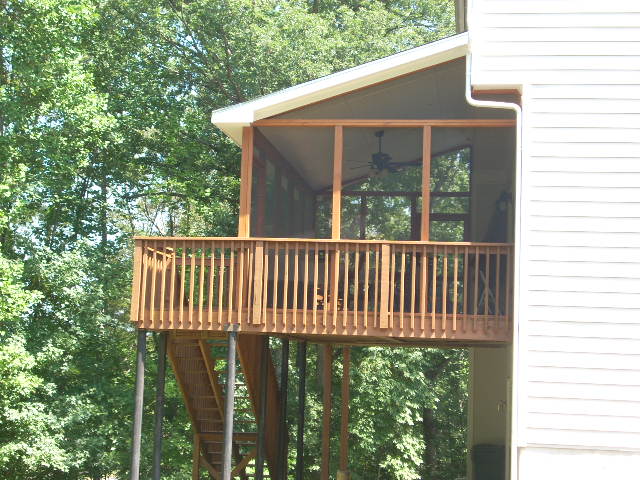
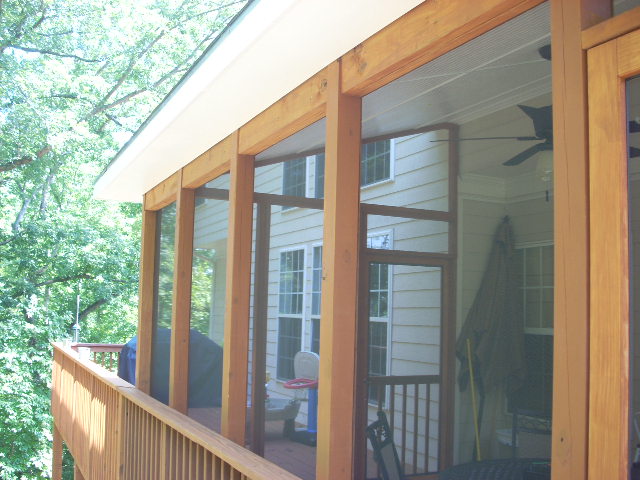
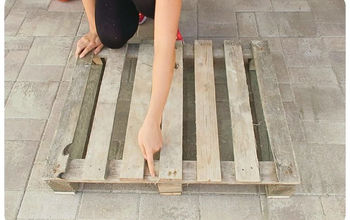




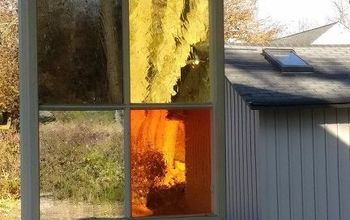
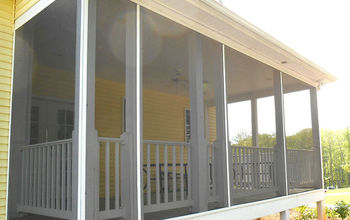
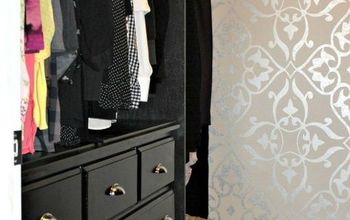

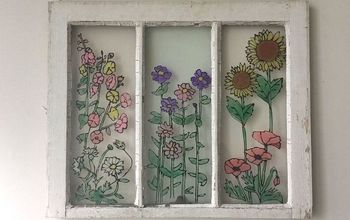
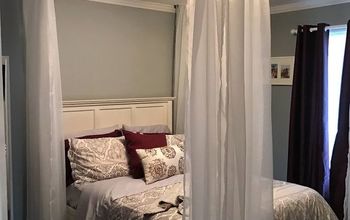
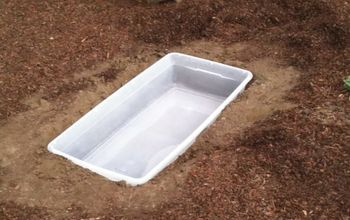
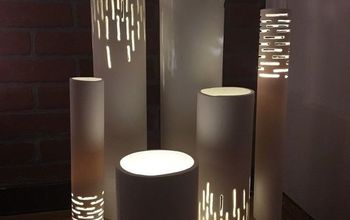
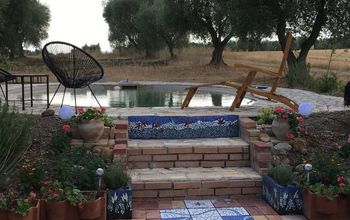
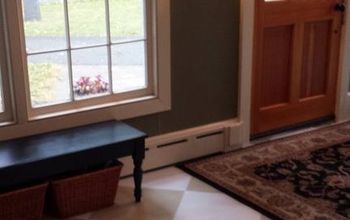

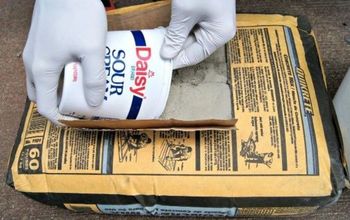
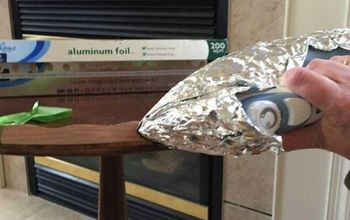

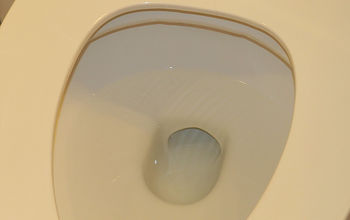


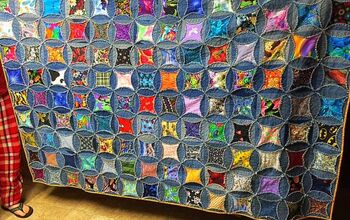
Frequently asked questions
Have a question about this project?