451 Views
Kitchen Remodeling

by
Allison B
(IC: homeowner)
We are currently in the final stages of a complete kitchen remodel. The entire kitchen was gutted. We closed off one doorway into an adjoining room, and opened up a wall between the kitchen and the living room. We flipped the electrical panel from the kitchen wall into the opposite wall, where it will be inside a laundry "closet" in the office. New plumbing was also run as the original kitchen was not hard-plumbed for a dishwasher.
The remaining steps include: running the water line to the fridge, completing electrical on new outlets, muding, sanding, tiling floor, toe kicks, trim...
The remaining steps include: running the water line to the fridge, completing electrical on new outlets, muding, sanding, tiling floor, toe kicks, trim...
Enjoyed the project?
Published January 20th, 2011 8:45 AM
Comments
Join the conversation
2 of 21 comments
-
Hudson Designs- Thanks, for the info. In hindsight we should've started with the tile for sure, but we are too far in now. Trial and error, right? I didn't think about the potential for leaks/water behind the cabinets. We will definitely put more planning into trying to prevent that. Thanks!!
 Allison B
on Jan 24, 2011
Allison B
on Jan 24, 2011
-
-
I need some advice on my kitchen project. Our cabinets and counter tops are installed, but we still need to finish the floor. We removed several layers of the old vinyl and linoleum but left the original layer of flooring since we were concerned about asbestos. We applied a layer of floor leveler, but the floor is far from level. We were going to lay wonder board and then tile up to the legs of the cabinets, however I've been told that this will not work since it's so uneven. At this point I'm stumped. Any advice would be much appreciated.
 Allison B
on Feb 11, 2011
Allison B
on Feb 11, 2011
-



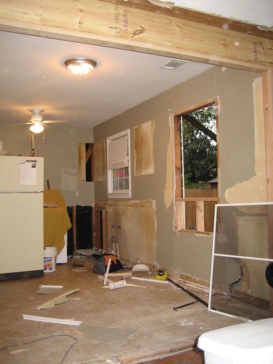
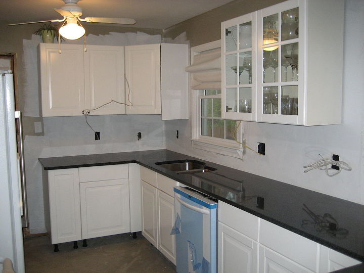
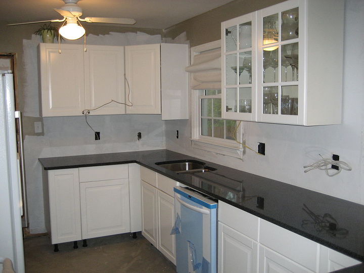
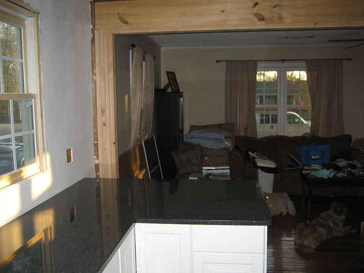
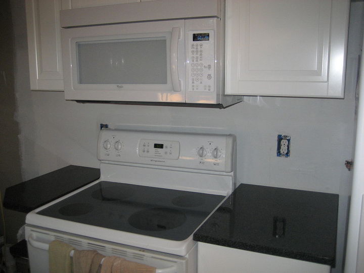
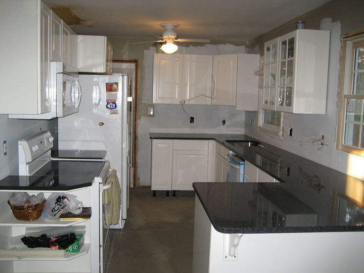
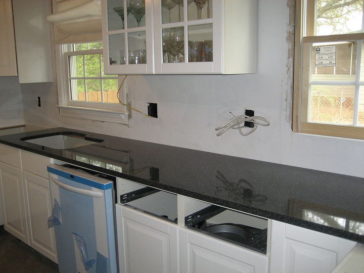
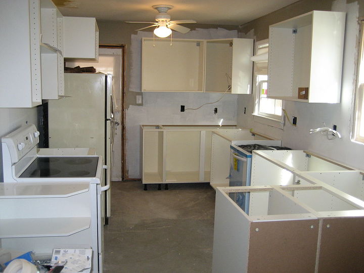
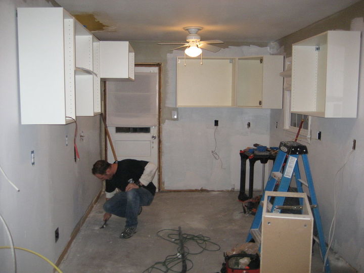
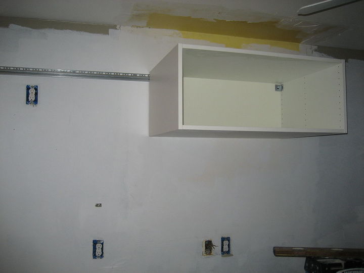
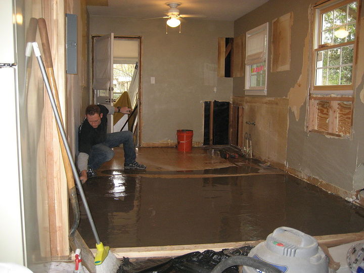
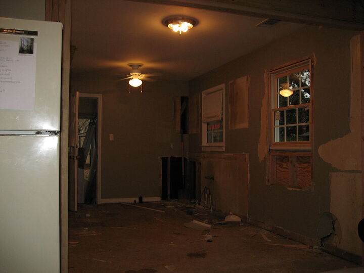
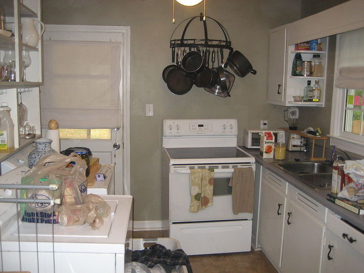
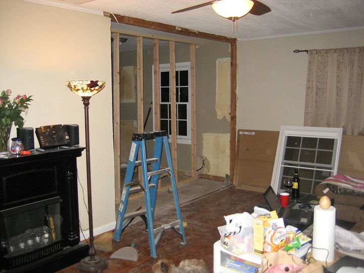
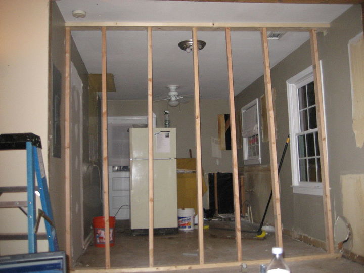
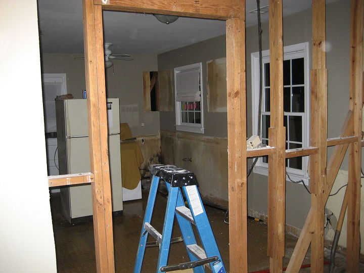
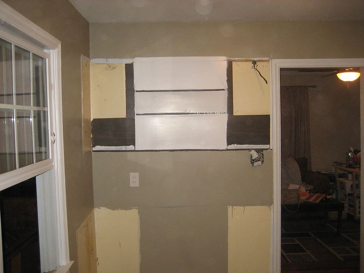
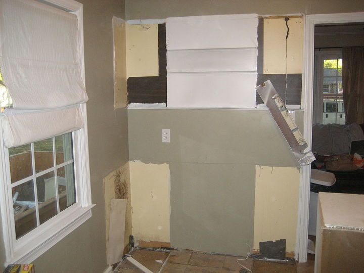
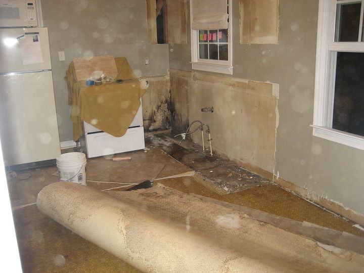
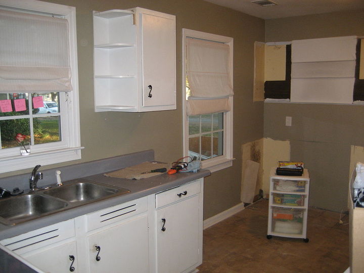
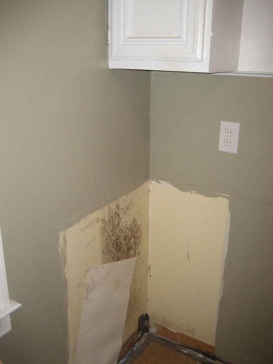
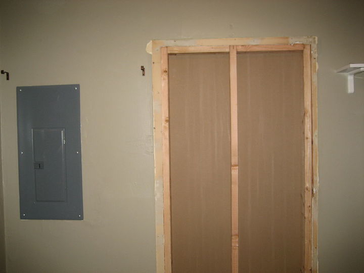
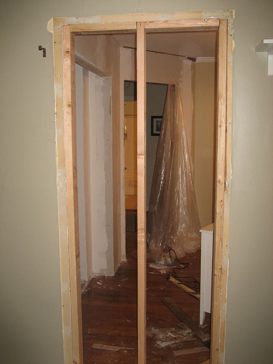
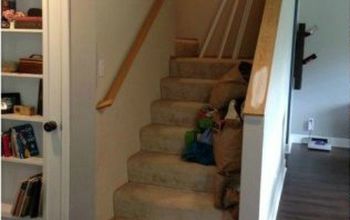
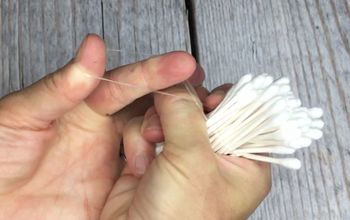



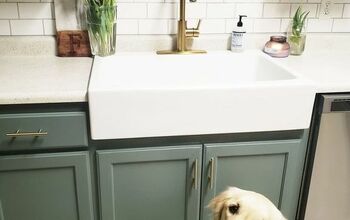
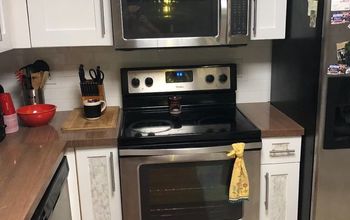
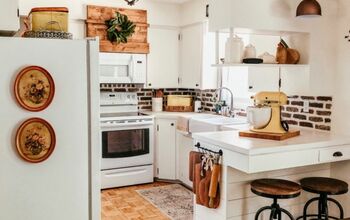
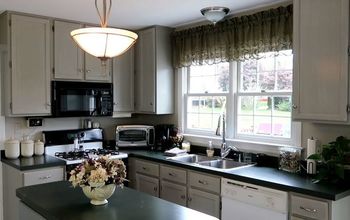
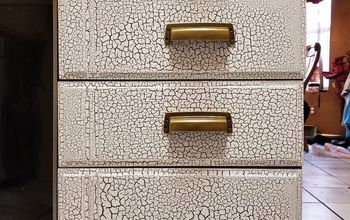
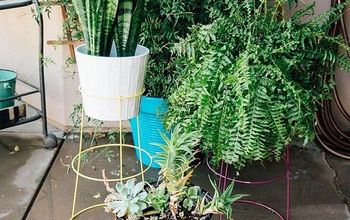
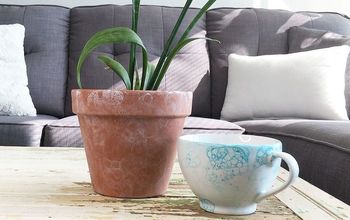
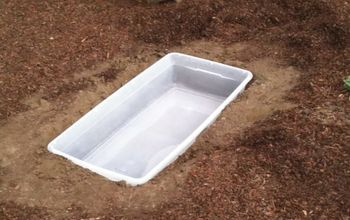
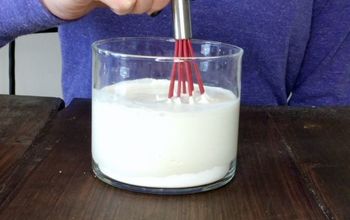
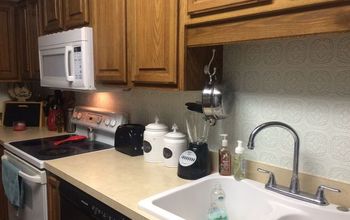
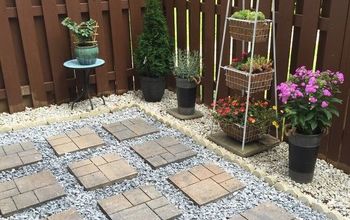

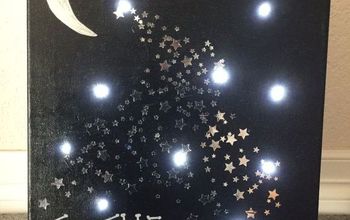
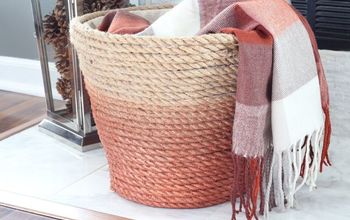
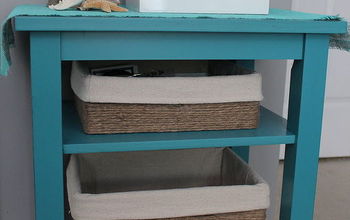
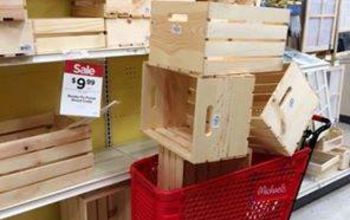

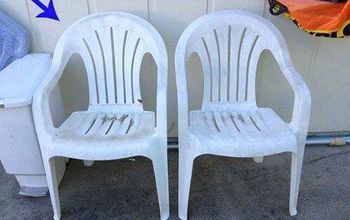
Frequently asked questions
Have a question about this project?