636 Views
Laundry Closet/Office Remodel

by
Allison B
(IC: homeowner)
Along with our kitchen remodel, we closed off the doorway from the kitchen to the room we were previously using as a formal dining room. We opened up a small pantry closet, moved the wall, and purchased a stackable washer and dryer to fit in the space as the side by sides were too wide. The washer and dryer were previously located in the 1950's kitchen and needed to be relocated to complete the kitchen remodel. The washer and dryer we purchased were a bit deeper than we expected, so we are currently coming up with new ideas for a door for the laundry "closet" since the traditional doors we originally purchased will no longer fit.
Enjoyed the project?
Published January 23rd, 2011 7:18 PM
Comments
Join the conversation
2 of 8 comments
-
You might want to think about getting a pre hung door for a 2x6 wall and setting it all the way forward, then return the trim back to the wall.
 Bullseye Properties, LLC.
on Jan 24, 2011
Bullseye Properties, LLC.
on Jan 24, 2011
-
-
I can't see from the pictures how far the adjacent wall to the right is and how much more space you need. You could possibly add 2 x 2's on top of the existing drywall (and in line with the existing studs) and 1/2" or 5/8" drywall on top of that and tape and mud just as you did before. The bi-folds would still work. Basically you follow your framing and add to it!
 Select Home Needs, Inc.
on Jan 24, 2011
Select Home Needs, Inc.
on Jan 24, 2011
-



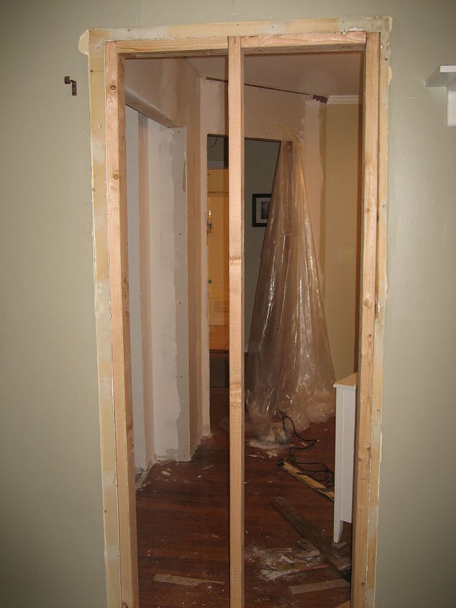
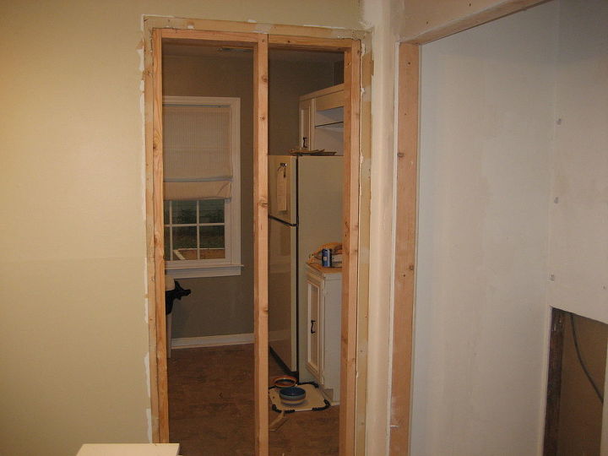
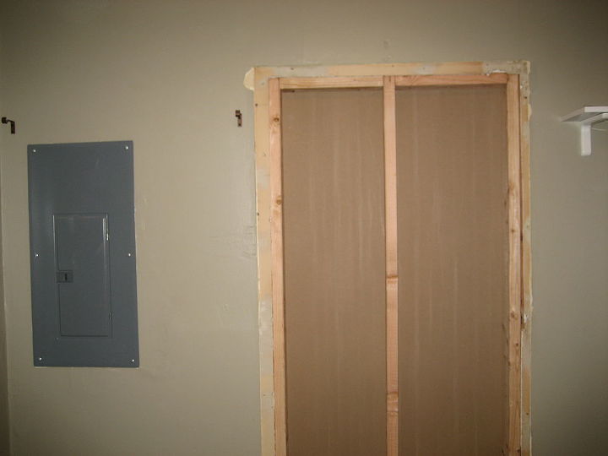
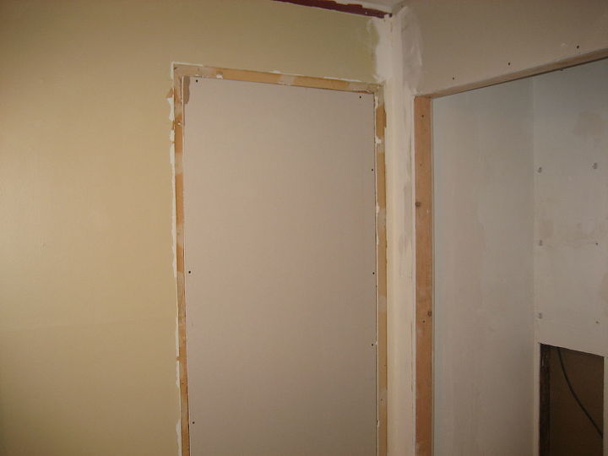
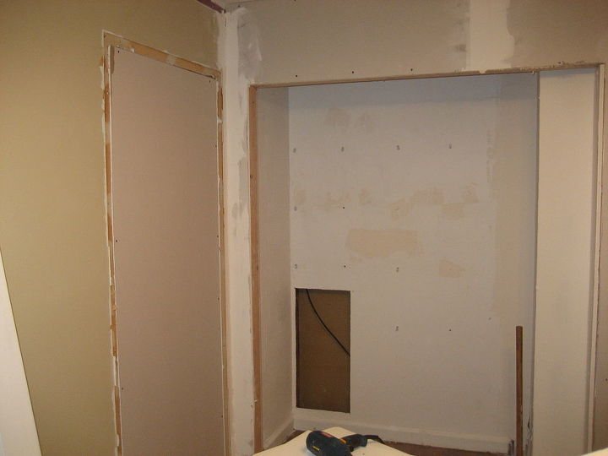
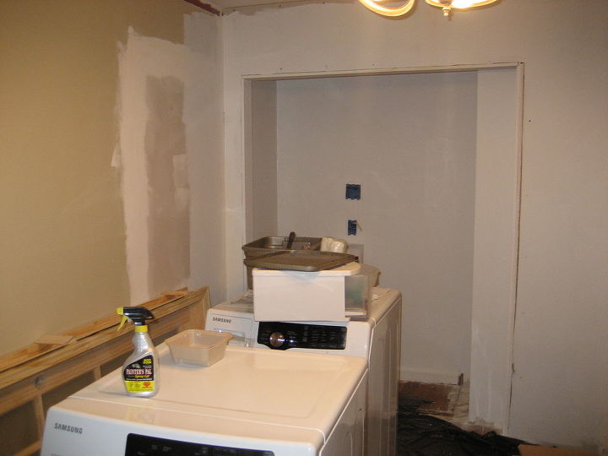
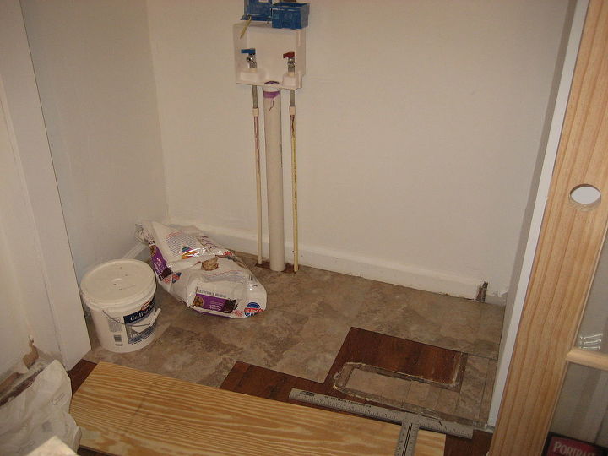
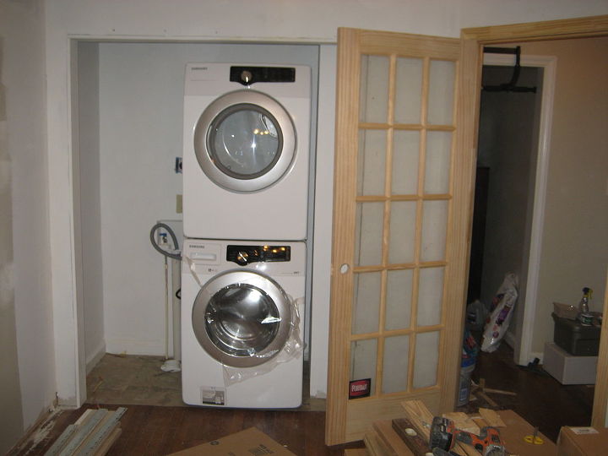
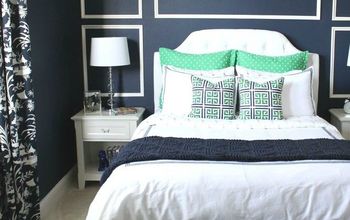
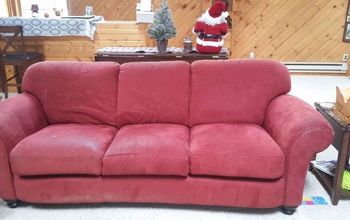



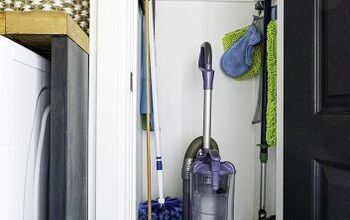
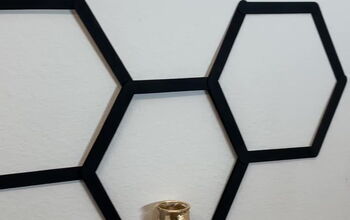
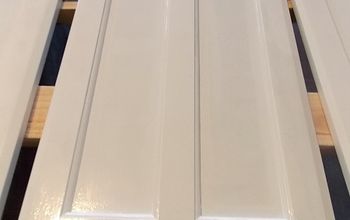
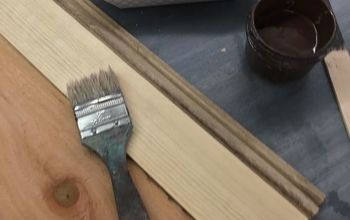
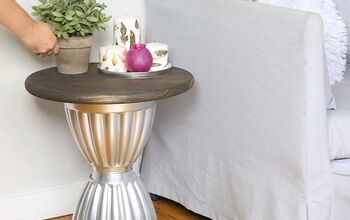
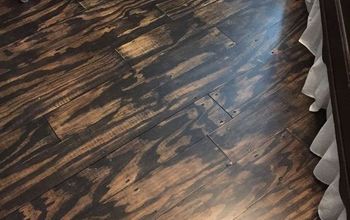
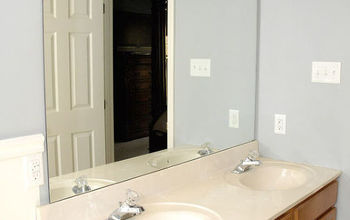
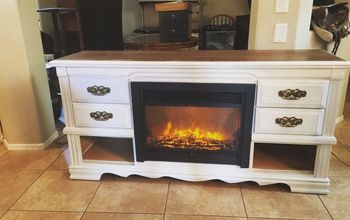
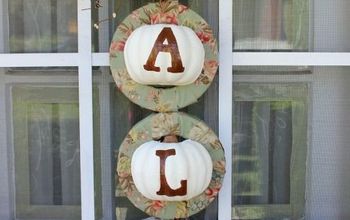
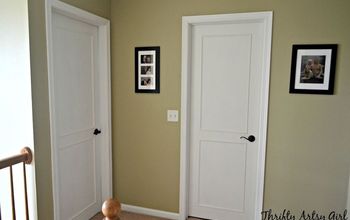
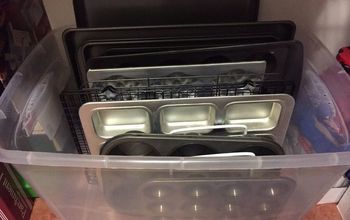
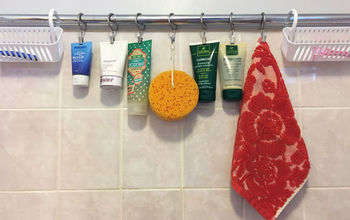
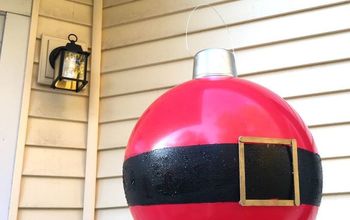

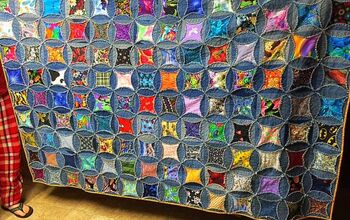

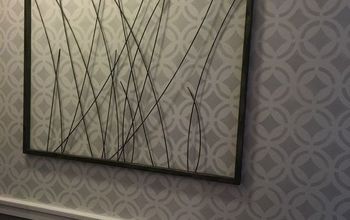
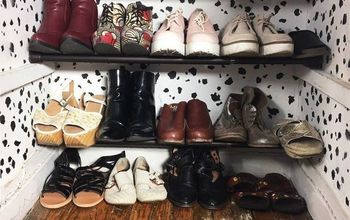
Frequently asked questions
Have a question about this project?