1.9K Views
Rancho Santa Fe Home by Safdie Rabines

by
Ricky
(IC: blogger)
The home was designed to maximize the 360 degree views from its
hilltop location, just north of San Diego. An open plan in the public
areas of the home features four cascading levels of reverse butterfly
roofs with clerestory windows to illuminate and ventilate. The stacked
open beam ceilings delineate warm intimate spaces despite the nearly
10,000 square feet of space. Cantilever spans are supported by steel
beams.
hilltop location, just north of San Diego. An open plan in the public
areas of the home features four cascading levels of reverse butterfly
roofs with clerestory windows to illuminate and ventilate. The stacked
open beam ceilings delineate warm intimate spaces despite the nearly
10,000 square feet of space. Cantilever spans are supported by steel
beams.
Enjoyed the project?

Want more details about this and other DIY projects? Check out my blog post!
Published October 13th, 2012 9:33 PM
Comments
Join the conversation
2 of 3 comments
-
The entire property is magnificent!
 AK Complete Home Renovations
on Oct 14, 2012
AK Complete Home Renovations
on Oct 14, 2012
-
-
Um, yes, I will love here.
 Sue @ Housekaboodle
on Oct 15, 2012
Sue @ Housekaboodle
on Oct 15, 2012
-



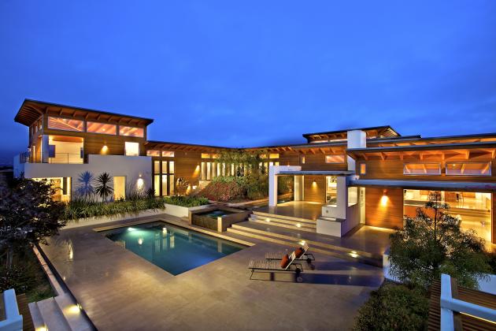
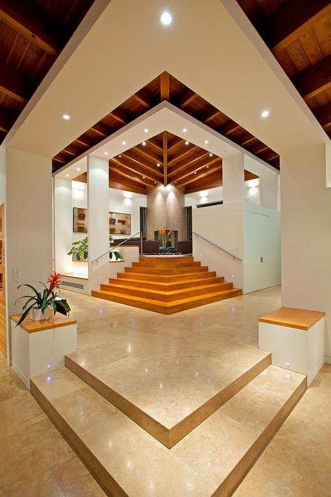
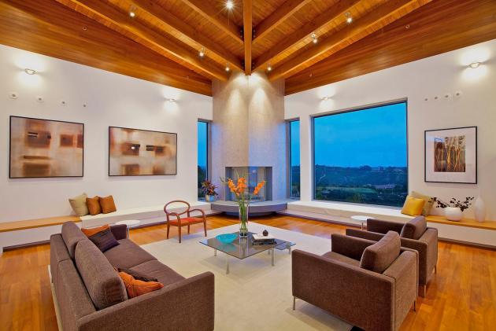
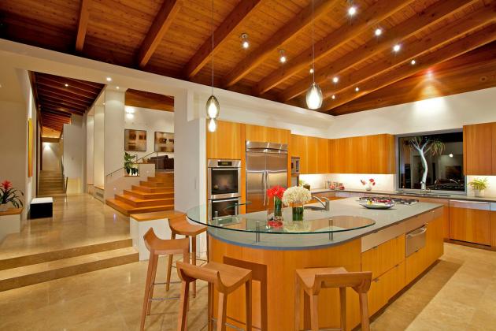
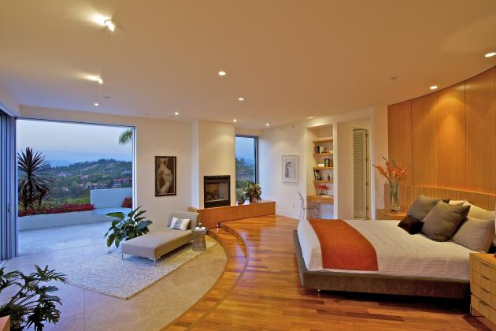
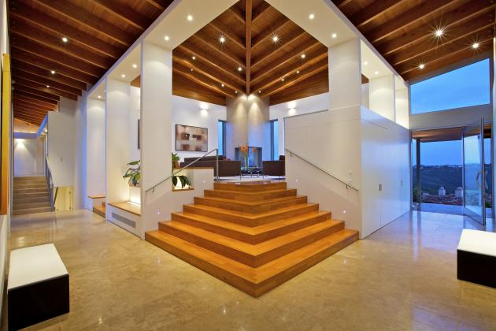
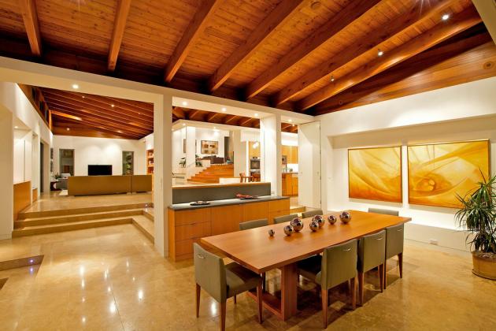
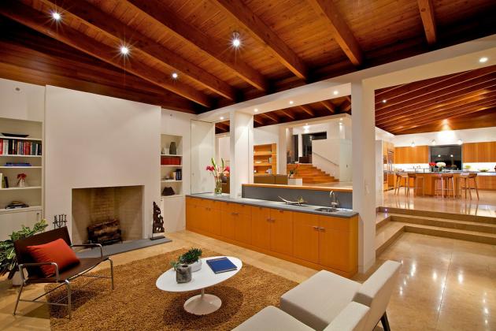
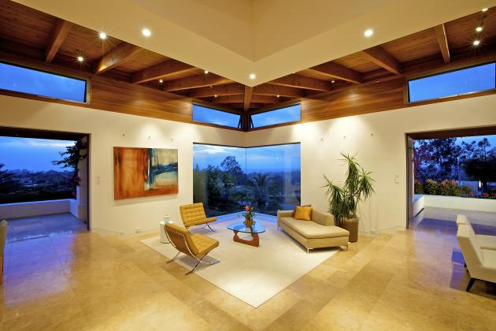
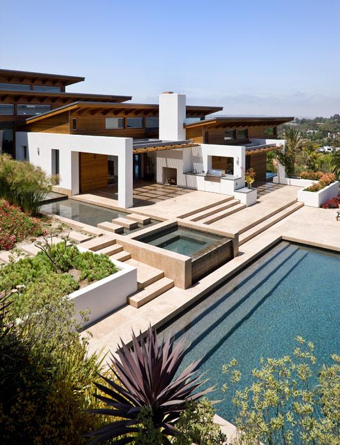
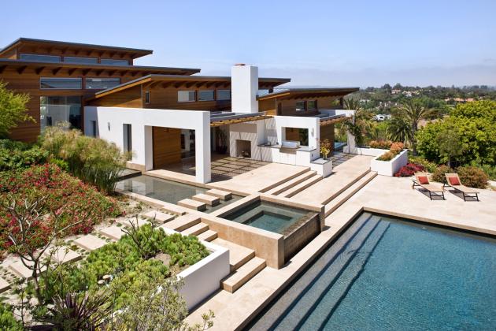
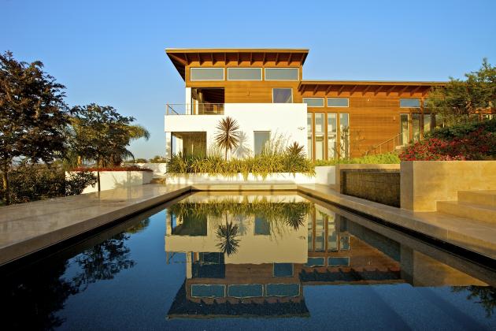
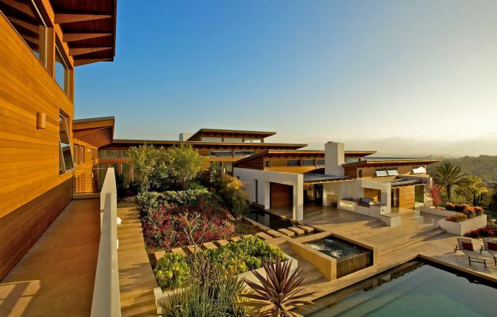
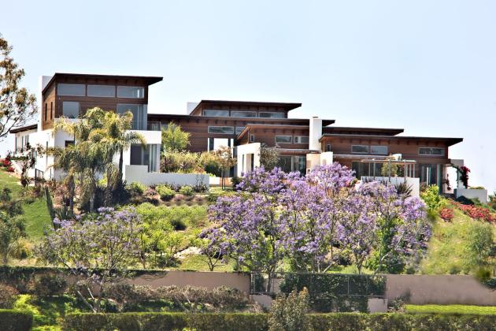
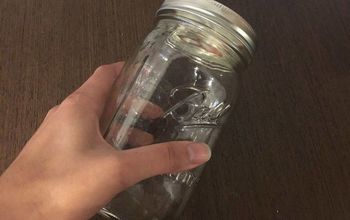
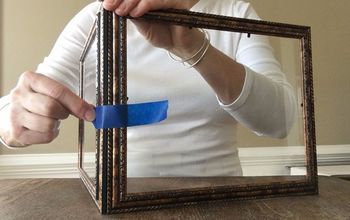



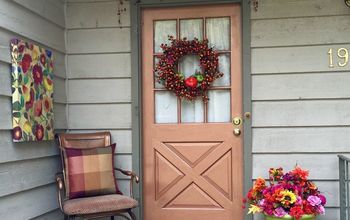
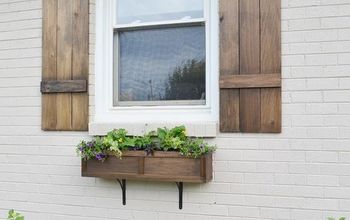
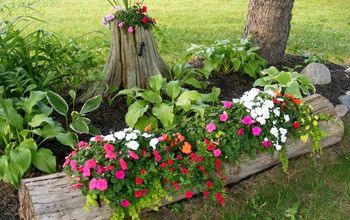

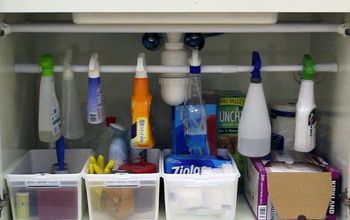
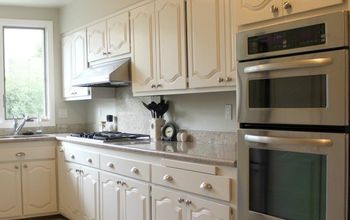
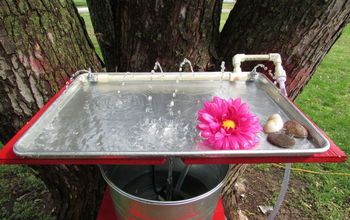
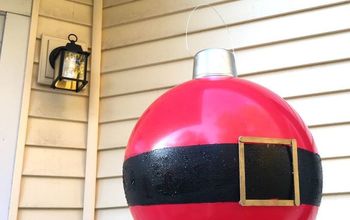

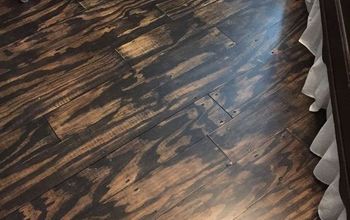
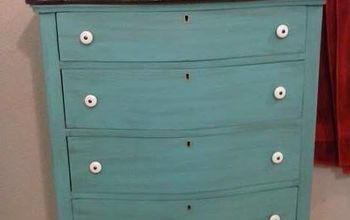
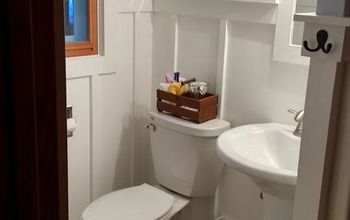
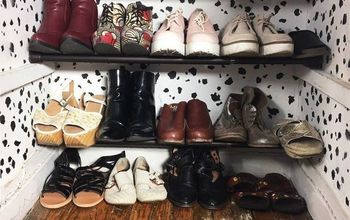
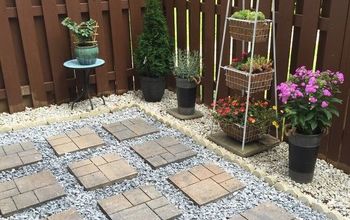
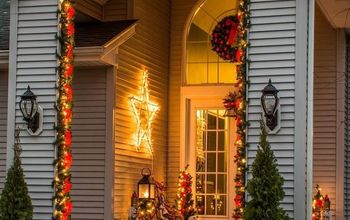
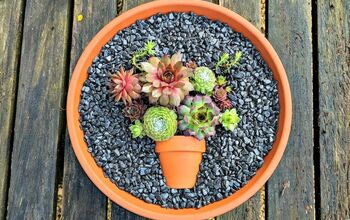
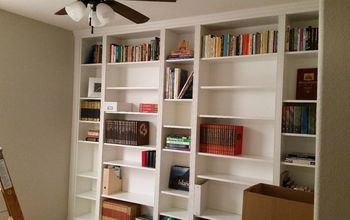
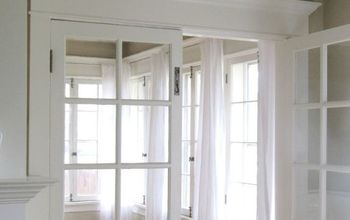
Frequently asked questions
Have a question about this project?