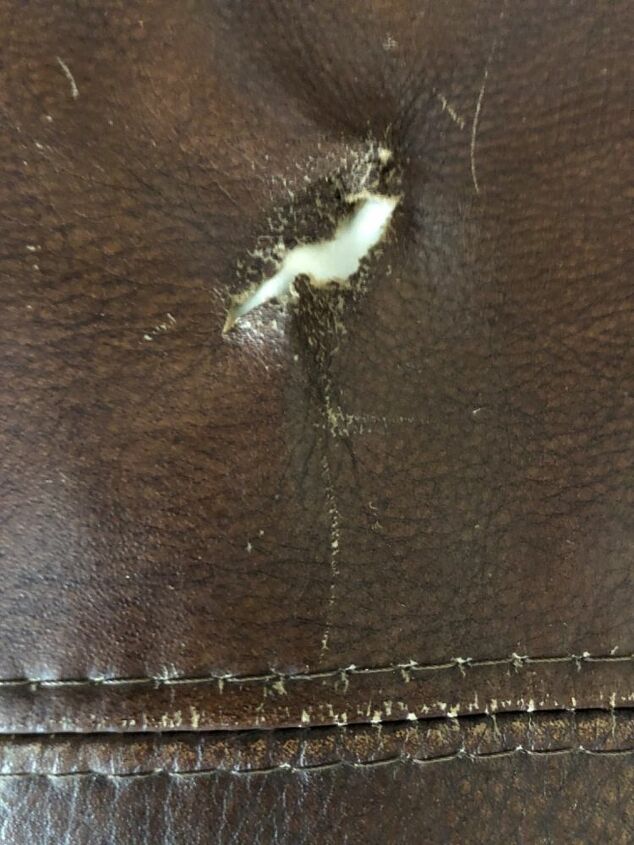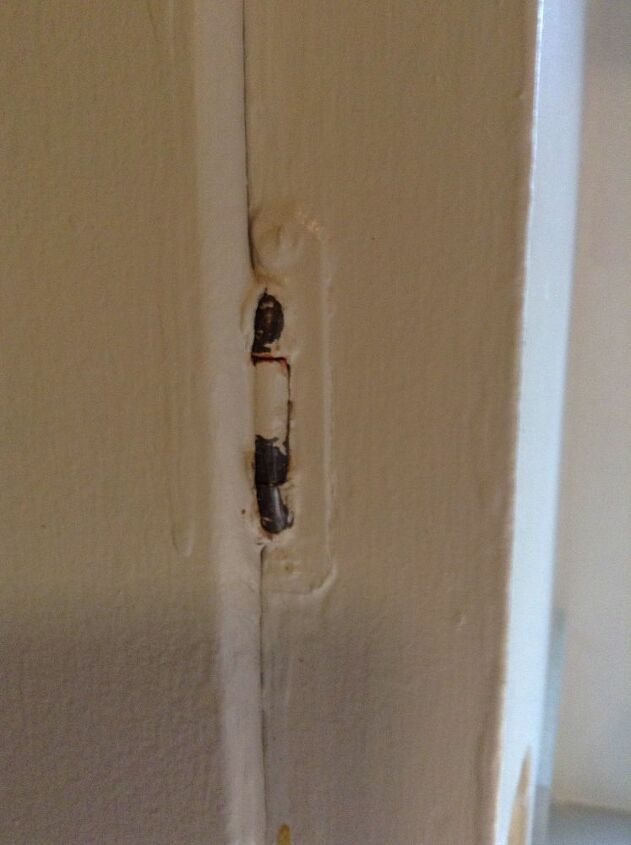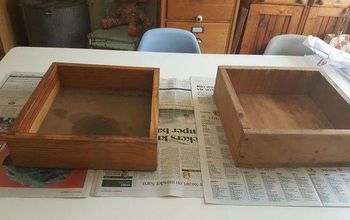anyone in dunedin, new zealand?

-
Load bearing or structural wall are found along the perimeter and then usually along a mid point perpenduicular to the homes rafters and or floor joists. If you can diagram your existing layout this my provide some more clues. My best friend moved to NZ some years back...first in the Christchurch area...now he is in the Wanaka area.
 KMS Woodworks
on Nov 22, 2012
Helpful Reply
KMS Woodworks
on Nov 22, 2012
Helpful Reply -
-
thanks, will do
 Panelope Piztaupe
on Nov 22, 2012
Helpful Reply
Panelope Piztaupe
on Nov 22, 2012
Helpful Reply -
-
One of the ways to tell if a wall is load bearing is to look in the attic of a single story ranch house. If the roof system is built with trusses, you will see diagonal bracing in each truss member, secured with large perforated steel plates. If the trusses span completely across to each outside wall, then there are no load bearing interior partitions. In a two story home, the floor joists of the first and second floors will lap over the centerline of the beam in the basement or crawlspace. That is usually a load bearing wall line and a good place to start investigating.
 Hamtil Construction LLC
on Nov 24, 2012
Helpful Reply
Hamtil Construction LLC
on Nov 24, 2012
Helpful Reply -
Related Discussions
How do I repair a small rip in my leather couch seat ?
Bummed out! One of the kids put their foot with a shoe on it, on the couch and created this tear in the seat cushion. I’m wondering if I can sew it, instead of pay ... See more
How do I remove shattered glass from a picture frame?
How do I remove scratches from a silver frame?
I have some scratches on my silver frame. Is there a way to remove them or make them not as noticeable?
How do you remove scratches on flatware?
The flatware that I use everyday have a lot of scratches, especially on the tines of the forks. Is there any way to remove or reduce these scratches other than buyin... See more
How to remove paint from hinges
how to remove paint from hinges on cabinets doors still attached . want to paint kitchen but so much painted over hinges , screws won't budge.will i need to cut aroun... See more


