331 Views
Attic Lounge Space

by
Stylish Revamp
(IC: blogger)
We spent the day at the Island Home yesterday and I thought it would be fun to start a home tour! I am going to kick it off with the Attic Lounge Space.
When we first looked at this house, the previous owners used it as an office. I wanted to turn it into more of a lounge space for the boys to hang out (or a quiet space that I could escape to).
This was a quick easy transformation. We painted the walls a soft blue and the ceiling a creamy white. I found the desk at one of my favorite spots near the Island that has great deals. It is hit or miss whether they will be open or not. Yesterday, they were not…lights were on but the doors were locked. I spied some great tables too :(. Just means I will need to make another trip soon!
I also picked up some pouf ottomans for the small space by the window. I thought Gman could hang out there. It is such a cute little area where he can do his thing.
Enjoyed the project?

Want more details about this and other DIY projects? Check out my blog post!
Published April 4th, 2015 3:35 PM



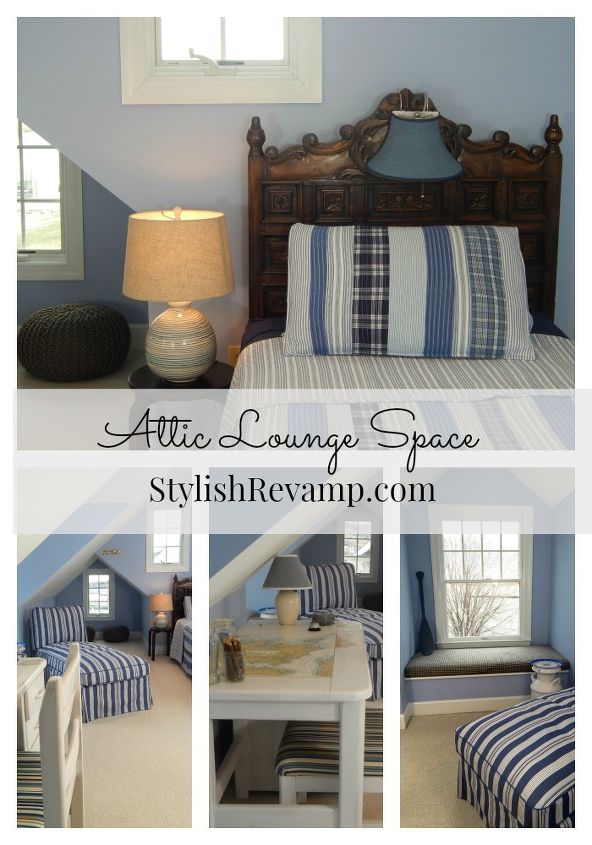


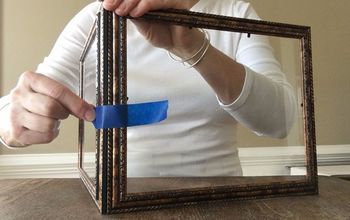
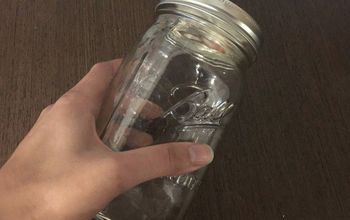



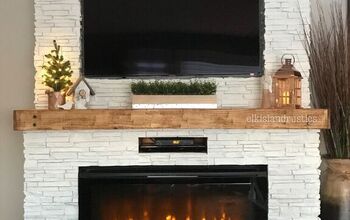
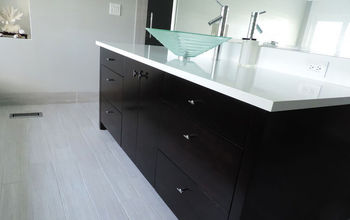
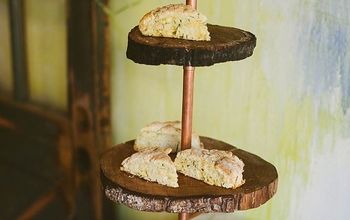
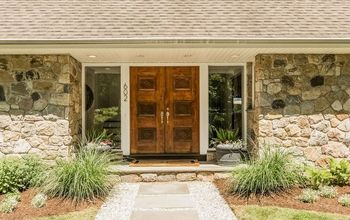
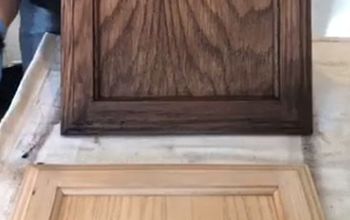
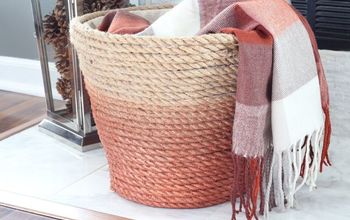

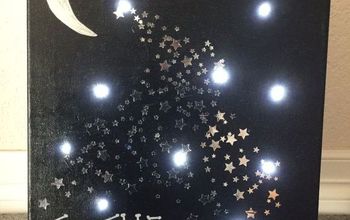
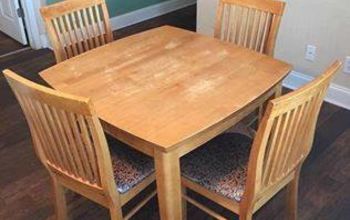


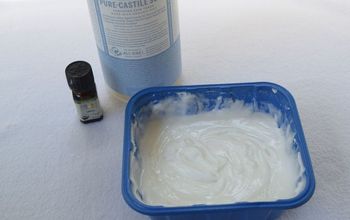
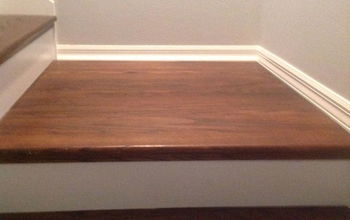
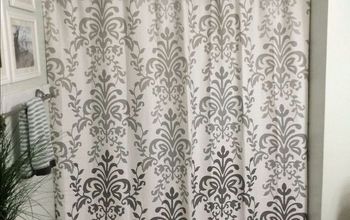
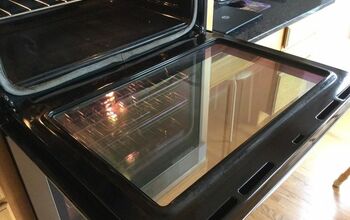

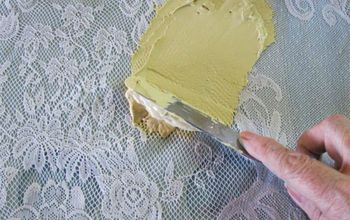
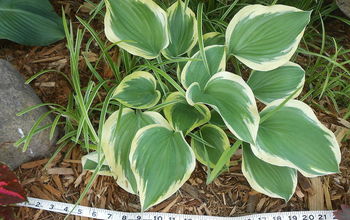
Frequently asked questions
Have a question about this project?