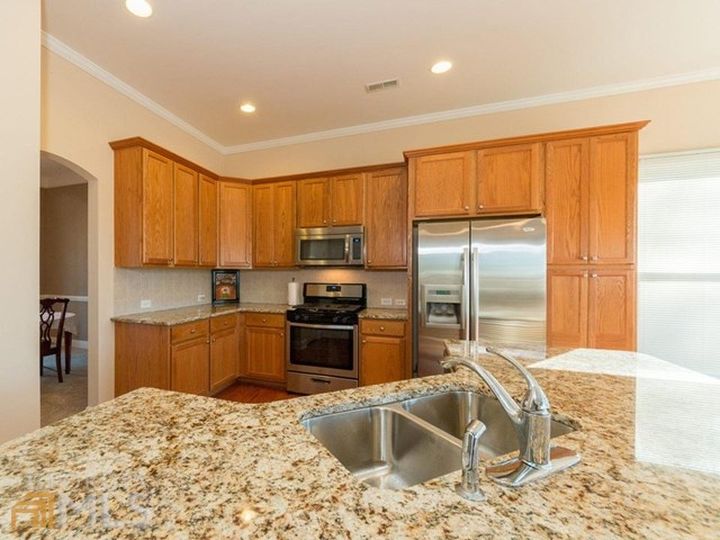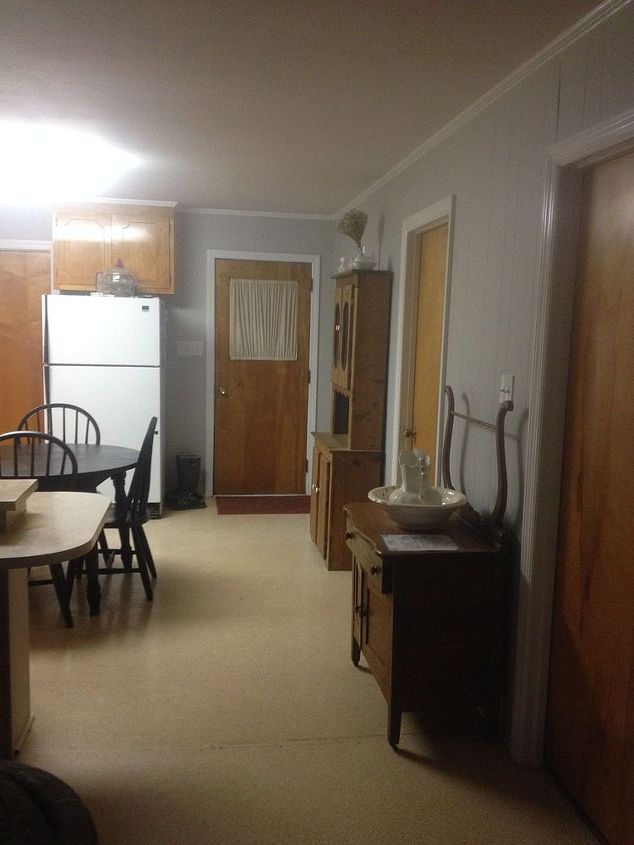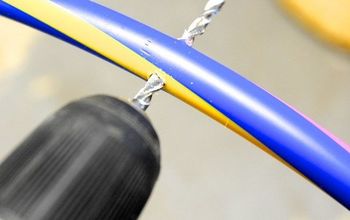I am designing a kitchen-should fridge be first item on the wall?

-
Depends on the space. If the door is open, is there room for someone else to walk around? I have a tall narrow set of cabinets between my hall doorway and the fridge, which work o.k. But were I designing from scratch, I would put the fridge somewhere it does not disrupt traffic flow when open, and where it opens in the direction I will move the food to (or from) when open.
 Mary Ker
on Apr 07, 2015
Helpful Reply
Mary Ker
on Apr 07, 2015
Helpful Reply -
-
I would say it depends on where the rest of your appliances are going to be placed. You want to keep functionality in mind.
 Tonia
on Apr 07, 2015
Helpful Reply
Tonia
on Apr 07, 2015
Helpful Reply -
-
The sink, stove and fridge should form the three point of a triangle, keeping these the shortest distance from each other keeps walking distance down when you are working in the kitchen. Keep this in mind when designing any kitchen this formula (used by all kitchen designers) and you will never go wrong.
 Lee Govan
on Apr 07, 2015
Helpful Reply
Lee Govan
on Apr 07, 2015
Helpful Reply -
-
If you are starting from scratch, I would definitely seek help from professionals and take your measurements and photos in to them to seek guidance. A kitchen once installed is an expensive thing to change. Things such as where the gas pipe or electric points are, where the plumbing is for sink and so on are things which are very expensive to change if you get it wrong. You don't want any stove near a window where the stove top could be a danger to curtains or appliance doors opening near an entry door. These things are common sense but can easily be overlooked. I also think that a stove top in a kitchen island where people sit on kitchen stools and gather while someone is cooking is also a bad idea. Who wants to risk a steam burn or accidentally touching a hot pot whilst sitting having a chat and a drink watching the cook do his or her thing in the kitchen? If you have a sink in the kitchen island a raised splashback area and higher stools prevents splashes from the sink getting all over your island kitchen stools or furniture. There are some online design tools you can probably use that are offered by the bigger hardware stores that sell kitchens. Ikea may have something you can use to plan the space using your own measurements. Bear in mind that a well appointed kitchen is a good selling point for a home and if you get it wrong it can put people off as well as be expensive to fix. Keep in mind also the working triangle, Stove, Sink, Fridge. Good luck
 Carole
on Apr 07, 2015
Helpful Reply
Carole
on Apr 07, 2015
Helpful Reply -
-
The work triangle needs to be the first consideration. ( there is a maximum amount of space between these three items, stove, sink and fridge. Then you need to be able to have a minimum of 18" of counter space on both sides of the stove. You need to have clearances for dishwasher or oven opening and still be able to get around. Lots to consider..perhaps if you do not know the rules it would be best to consult with a kitchen designer.
 Kathy Munson
on Apr 07, 2015
Helpful Reply
Kathy Munson
on Apr 07, 2015
Helpful Reply -
-
I agree with Kathy. Determining your work pattern and space first is a must! If you are tearing out and remodeling that would be the best time...if you are working with what you have please remember that moving some plumbing is not a big deal....get what function you want from your room! A sketch would help.
 Accentuations!
on Apr 08, 2015
Helpful Reply
Accentuations!
on Apr 08, 2015
Helpful Reply -
Related Discussions
Vinyl plank flooring vs pergo (laminate)
I currently have stinky dirty carpeting in my living room and I want to replace it with a durable flooring that can stand up to dogs and kids.
How to remove popcorn ceiling that has been painted?
Does having a paint over a popcorn ceiling change how I'd remove the popcorn ceiling?
How to apply peel and stick wallpaper?
I want to spruce up my walls with peel-and-stick wallpaper. Has anyone used this before and can advise me as to how to apply it properly?
How to stain wood floor?
I've heard staining is a good technique for updating floors. So how do I stain my wood floor?
Should I re-stain or paint my cabinets?
Edit:””” 3 years later😂 I decided to paint them white and I am so very pleased with the results!We bought a new house with these ugly cabinets. I really cann... See more
Help me with my kitchen - strange layout with 3 doors in it!
I am looking for BUDGET options for my kitchen. It is very strangely laid out. I have 3 doors (laundry, bedroom and outside) that do not help the layout. I am planing... See more


