769 Views
Recent infrared scan of a newly renovated room.

by
Woodbridge Environmental Tiptophouse.com
(IC: professional)
This scan is of a dining room that was recently renovated. The owner complained of drafts and being cold. After scanning the room I found several issues. Although they insulated the room, the contractor failed to properly install the insulation. This is a common issue if its not done correctly. More often then not insulation is stapled to the inside of the studs using the flaps that are provided on the facing of the vapor barrier. This is incorrect. What this does is creates a air pocket between the new drywall and the face of the vapor barrier. This results in air movement in cycles up and down within the wall. Oftentimes causing air laden with moisture to be drawn into this mini-cycle environment. The result is lower efficiency of the insulation and in some cases mold development within the wall cavity.
In the photo shown you can see the cold air being drawn down from the top plate area within the wall. The blue colors are colder as shown by the scale on the right. Red is warmer.
In addition you can see air leakage out of the ceiling trims as well. This is caused by no vapor barrier being installed over the top plate in the room. This allows air to flow freely between the top plate and the wall. Ideally no vapor barrier on the insulation itself should be used, followed by a plastic sheet that is glued around all the edges and stapled into place. This assures that no air containing moisture will enter into the wall cavity.
If you look at the 2nd photo you can see a bloom of sorts of dark purple blues and light blues to green. This is air leaking out of the top of the window trims. This air in bringing in outside temps bypassing the windows all together. Many people install new windows thinking they are loosing heat as a result. When all they need to do is caulk and properly seal the frames.
During this time of year many people suffer from static electricity. The result of dry air in the house. In order to correct this issue they install all sorts of dehumidifiers in an attempt to raise the humidity level within the home. This is simply a waste of money and energy. If you stop the air leakage out of your home by proper air sealing the house will remain properly humidified. What this is telling you is your home leaks air and energy. This moisture you are adding is simply going into the wall cavities where it cools down enough to condense within the insulation area. The result is wet insulation that grows mold and makes the house more expensive to heat and cool.
In the photo shown you can see the cold air being drawn down from the top plate area within the wall. The blue colors are colder as shown by the scale on the right. Red is warmer.
In addition you can see air leakage out of the ceiling trims as well. This is caused by no vapor barrier being installed over the top plate in the room. This allows air to flow freely between the top plate and the wall. Ideally no vapor barrier on the insulation itself should be used, followed by a plastic sheet that is glued around all the edges and stapled into place. This assures that no air containing moisture will enter into the wall cavity.
If you look at the 2nd photo you can see a bloom of sorts of dark purple blues and light blues to green. This is air leaking out of the top of the window trims. This air in bringing in outside temps bypassing the windows all together. Many people install new windows thinking they are loosing heat as a result. When all they need to do is caulk and properly seal the frames.
During this time of year many people suffer from static electricity. The result of dry air in the house. In order to correct this issue they install all sorts of dehumidifiers in an attempt to raise the humidity level within the home. This is simply a waste of money and energy. If you stop the air leakage out of your home by proper air sealing the house will remain properly humidified. What this is telling you is your home leaks air and energy. This moisture you are adding is simply going into the wall cavities where it cools down enough to condense within the insulation area. The result is wet insulation that grows mold and makes the house more expensive to heat and cool.
Enjoyed the project?
Published January 15th, 2013 12:02 PM
Comments
Join the conversation
2 of 4 comments
-
My old house is cold and drafty all the time, and definitely needs work. How should I go about hiring the appropriate "work force" to find and fix all the problems since I know it's a variety of problems (e.g. windows, insulation, furnace/ducting, etc.)? Should I just have an energy efficiency audit and use one of the companies recommended by the electric company?
 Donna R
on Jan 21, 2013
Donna R
on Jan 21, 2013
-
-
The energy evaluation done by the utility company is one way of going. However depending upon the incentive programs offered by the utilities they tend to be bias towards their services then the whole house. Ideally an independent audit performed by a BPI accredited Professional is the best way of going. http://www.bpi.org/ Audits begin around $350. Plus extras such as Air duct testing etc. You can do your own energy audit for free by logging onto this site. http://hespro.lbl.gov/pro/ You will start by doing a new assessment. As you move along to the assessment you want to in the description part choose Detailed Input. This will take you to several pages that will ask you questions about your home. Try to fill out as best you can. As you move along you will build a energy model of your home. Once done you will be able to produce a professional report about your energy use and suggestions on how to improve your home. After that you can decide if you need to have someone professionally do some of the work, or do some of it yourself. Plan on about two to three hours to fill out this report. You can save it and go back as you get your answers to the questions. If you do not have the answers use your best judgement. You can always go back later once you get the answers to modify and update the findings. When your complete you will be able to produce a great report that will give you all sorts of information. I have been using this form for quite a while now. its tricky at first, but it is something that you should be able to do.
 Woodbridge Environmental Tiptophouse.com
on Jan 21, 2013
Woodbridge Environmental Tiptophouse.com
on Jan 21, 2013
-



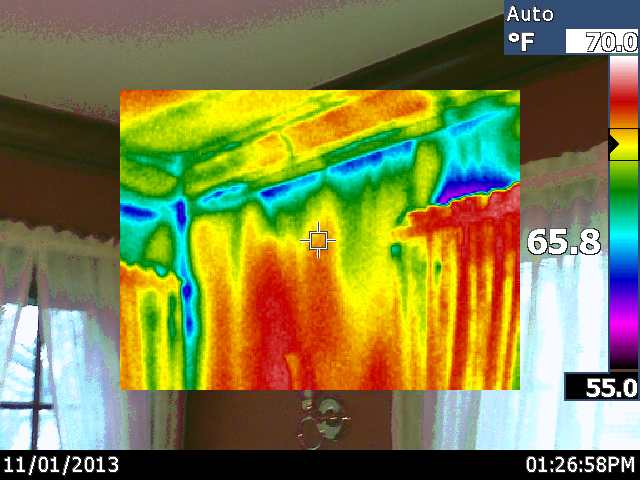
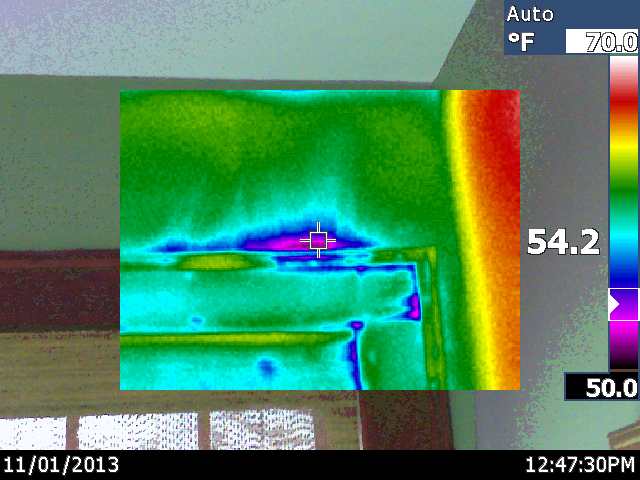
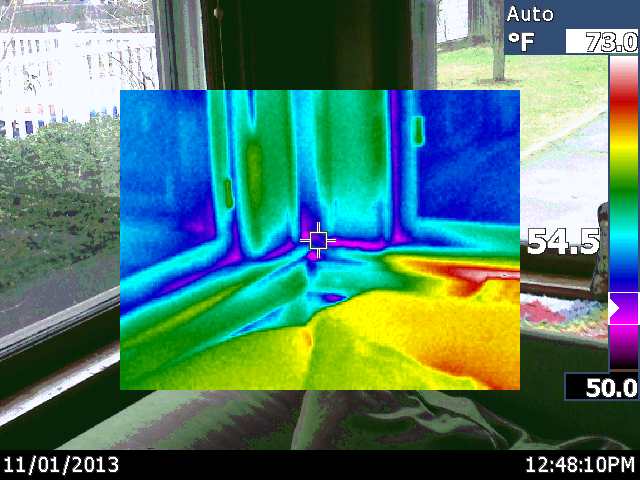
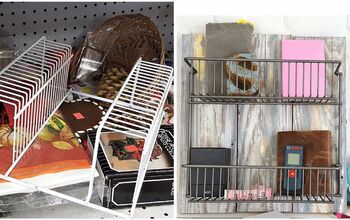
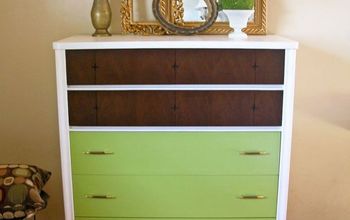
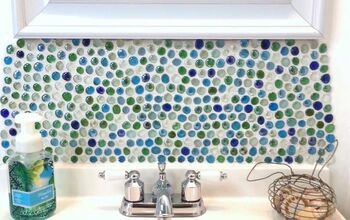
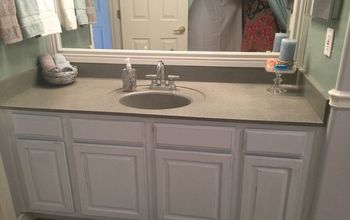
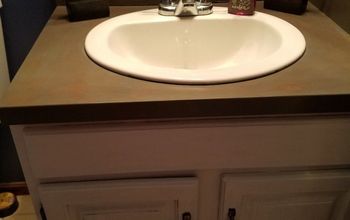
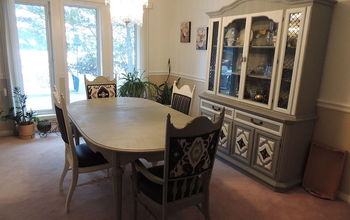
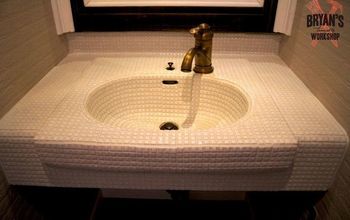
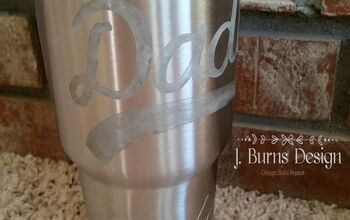
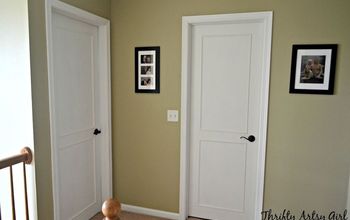
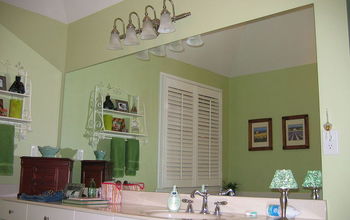
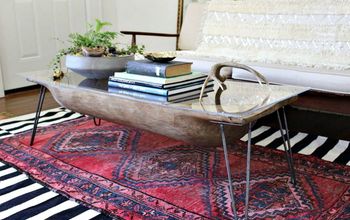
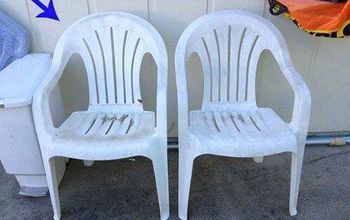
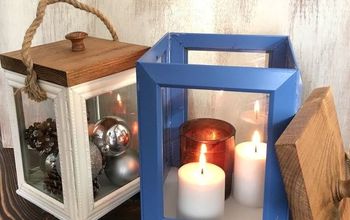

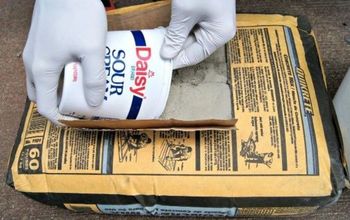
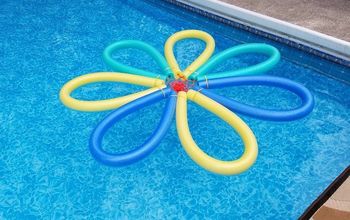

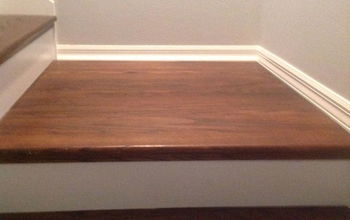
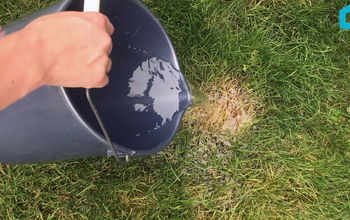

Frequently asked questions
Have a question about this project?