1.2K Views
Several phases involved, but we have a much nicer and more functional bathroom now!!

by
Traci V
(IC: homeowner)
Medium
Six of us share this main bath and the 1/2 bath upstairs. Mom, Dad and four little girls (ages 3-7). Dead/unused space, stained shower surround, peeling/rotten subfloor around tub and only one sink (many fights there) generated several phases of 'remodel' that changed our bath. Now we have two sinks, a built in medicine cabinet, tile shower, new flooring and lots of storage. Yay!
( the swinging door was replaced by a pocket door, the 'dead space' behind the door now serves dual purpose - a floor to ceiling storage half and the second half is medicine cabinet (between the studs) and then opens to the hallway behind the bathroom - convenient storage for our central vacuum accessories.) The vanity is the same but we replaced the top two drawers with rev-a-shelf inserts. The second drawer had to be cut slightly but is still serviceable (sp).
( the swinging door was replaced by a pocket door, the 'dead space' behind the door now serves dual purpose - a floor to ceiling storage half and the second half is medicine cabinet (between the studs) and then opens to the hallway behind the bathroom - convenient storage for our central vacuum accessories.) The vanity is the same but we replaced the top two drawers with rev-a-shelf inserts. The second drawer had to be cut slightly but is still serviceable (sp).
Enjoyed the project?
Published February 4th, 2013 11:13 PM
Comments
Join the conversation
2 of 4 comments
-
Fantastic Job! You turned chaos and clutter into functional! Great use of space!
 Jeanette S
on Nov 23, 2013
Jeanette S
on Nov 23, 2013
-
-
are there more photos of it finished?
 Claudia Haney
on Apr 28, 2014
Claudia Haney
on Apr 28, 2014
-



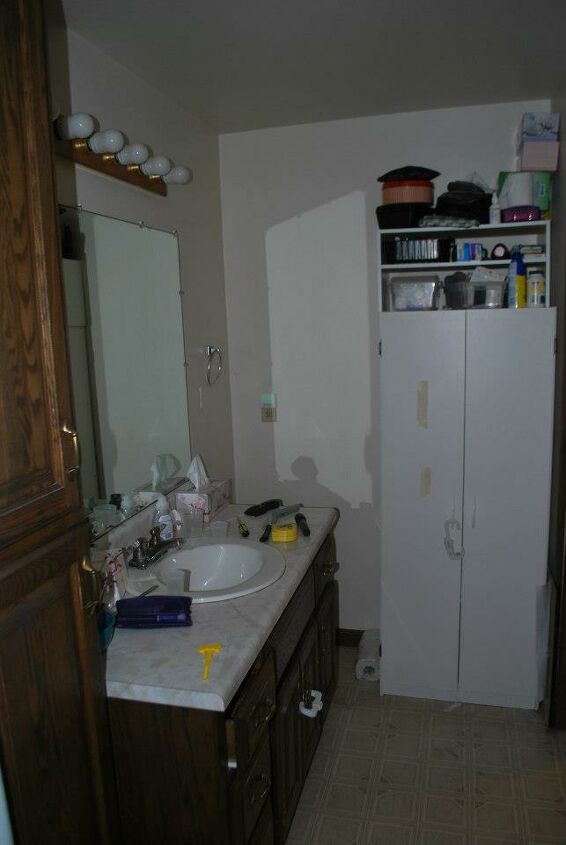
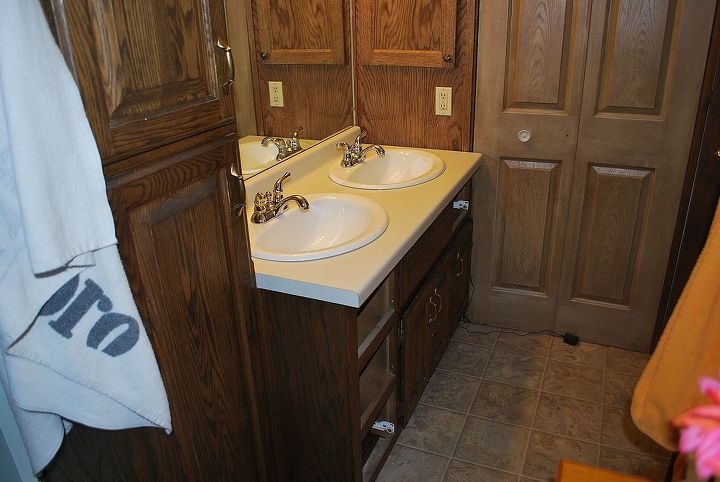
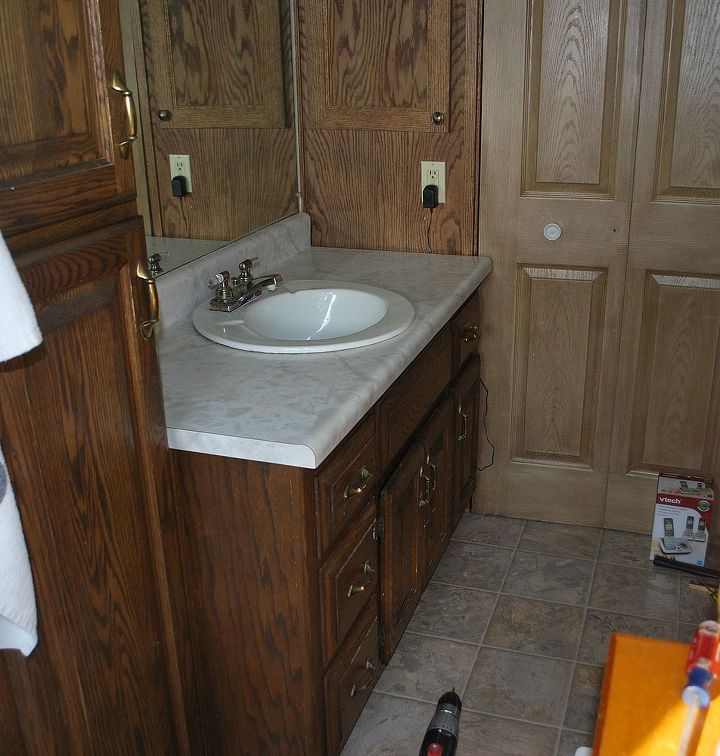
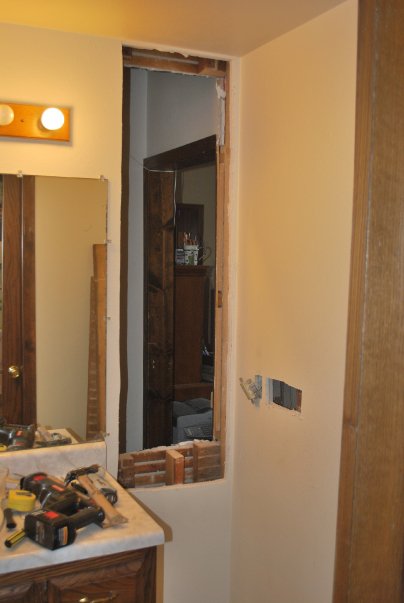
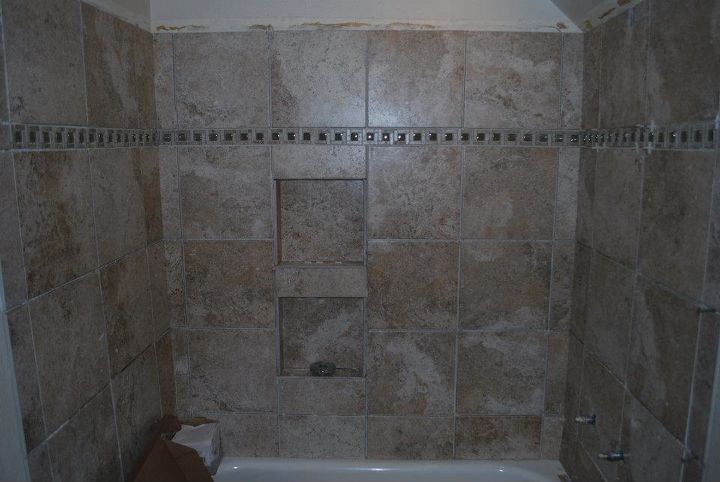
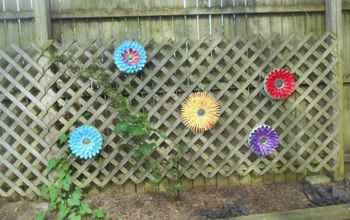
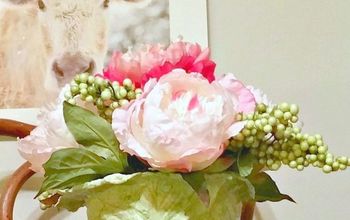



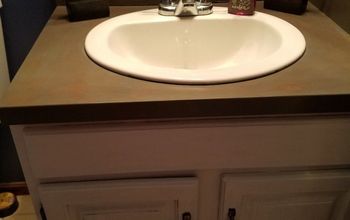
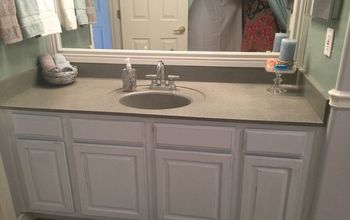
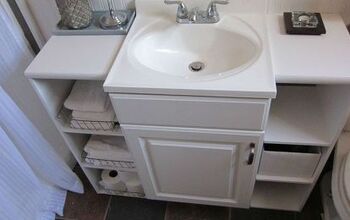
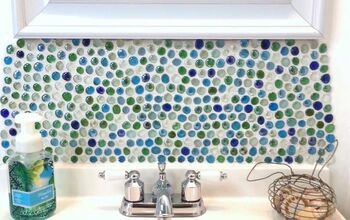
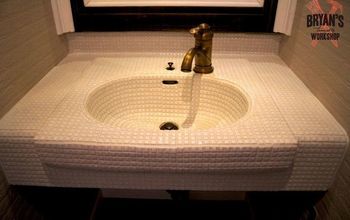
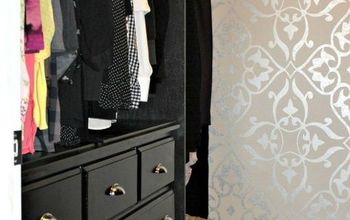
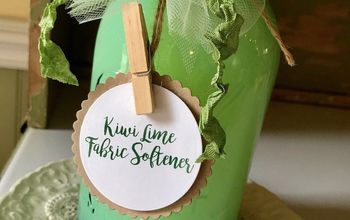
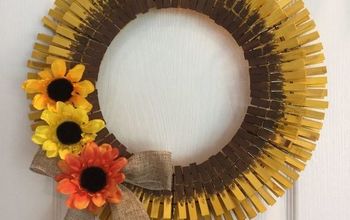
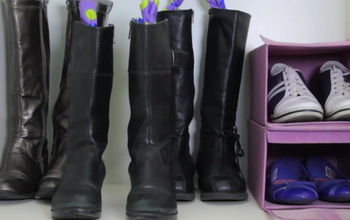
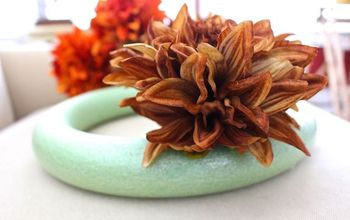
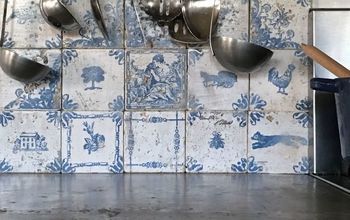
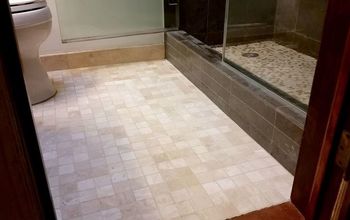
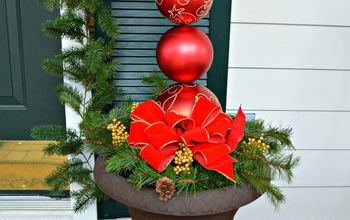
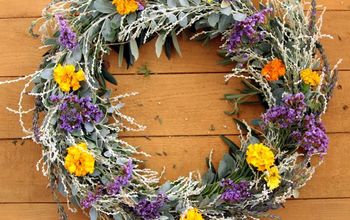
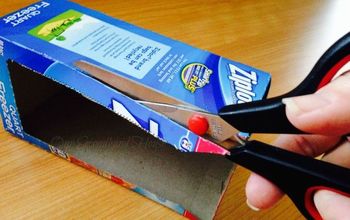
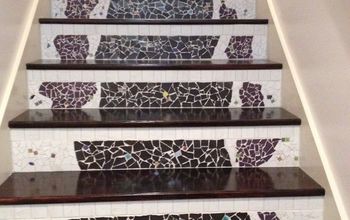
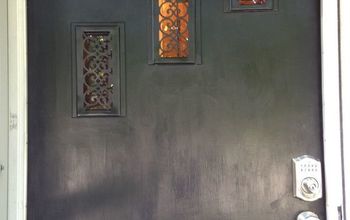
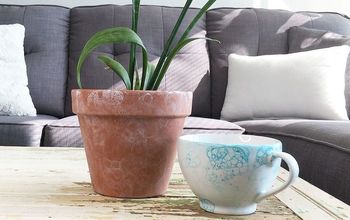
Frequently asked questions
Have a question about this project?