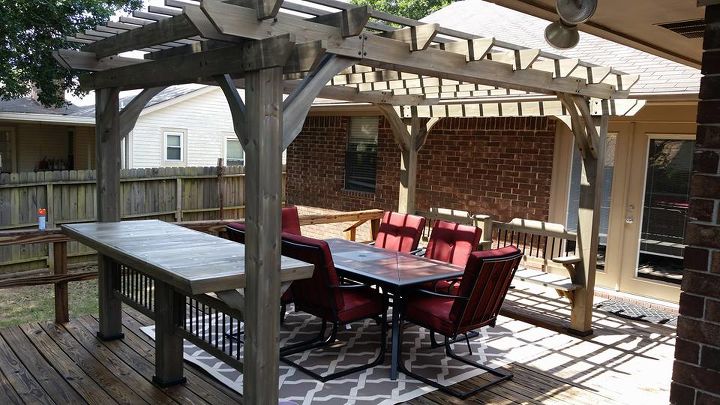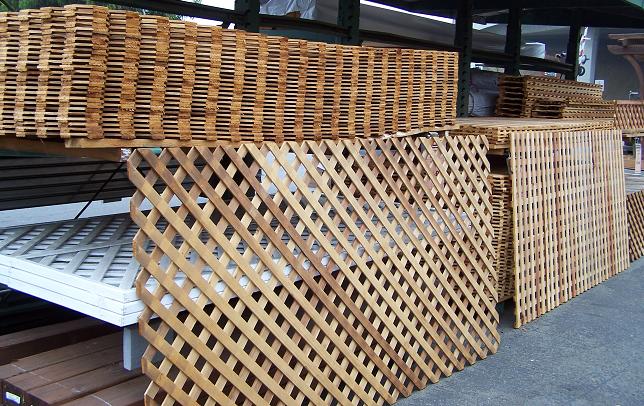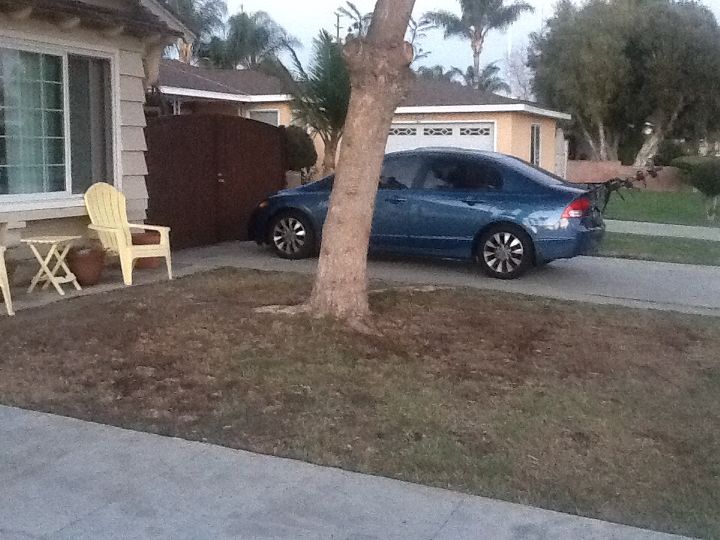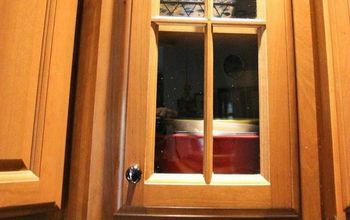How can I build tall pantry cabinets?

I'd like to build, rather than buy, two tall pantry cabinets. 18" depth, 24" width, and 84" height, and a bridge cabinet between them, 18" depth, 24" width and 24" height. I'm thinking of plywood sides. Maybe MDF (so there's no warping) for simple shaker doors. Any DIYers out there build their own cabinets? I'm not an expert but I have done a bit of woodworking and building in the past. I keep thinking, "I can do this!" But how???
Related Discussions
How can I build a microwave cabinet for over the stove?
I need to add a under a cabinet microwave cabinet to go over my electric stove. Does anyone has plans for a 30w 18H x 12 D?thank youJeanne
How can I build new cabinet doors for an old Airstream trailer?
How can I build a storage cabinet over an unused bathtub?
In my master bathroom, I have a shower stall and a separate bathtub. We never use the bathtub, and since it is a small bathroom with not much storage room, I would l... See more
How can I build a medicine cabinet between studs & flush w/ the door?
We’re downsizing and new house has NO linen closets or pantry just a closet in short hallway. Also, husband and I being seniors need medicine cabinet. I’m thinkin... See more
Any ideas on how I could use leftover lattice? Inside decorating?
I have leftover lattice and would like to use it for some sort of indoor decorating project. Any ideas on a good use for it? It looks like this, just plain unfinished... See more
Planting under shady tree with roots
I have a jacaranda tree in my front yard with roots growing above ground. The tree has fern-like leaves that have prevented little growth of grass underneath. What ca... See more




We purchased boxes for our media centre unit (the affordable part) then built Shaker doors ourselves (the more expensive part.
https://www.frugalfamilytimes.com/2019/01/diy-media-cabinet-built-in.html?m=1
Bry,
You CAN do this. How you do it will depend more on what tools you have available to use and how far you want to stretch your woodworking skills for this project. If you have a table saw and a router, great, but if not, a circular saw with a guide for straight cuts will do. I always use new projects as an excuse to build my tool arsenal. You can find good used tools at yard sales, Facebook Marketplace, eBay, auctions, or pawn shops. Instead of just screwing and gluing the cabinet carcasses, you want to use rabbet and dado cuts to join the parts of your cabinets. I have included a link below that show how to make those cuts with different tools. Also search "how to build cabinets with a circular saw" for more info if investing in tools is not in your budget. Making jigs may seem intimidating, but don't let that scare you away. There are lots of cabinet making tutorials out there. Another decision is what type of door overlay you want, which will determine whether you make face frames or not. You will also have to decide what type of plywood to use. MDF will be fine for the doors. I assume you are painting not staining. Once you have your cabinets built, the next challenge is mounting them plumb and level. Use your bases to get the cabinets level. Test them where the cabinets will go before attaching the bases to the cabinets and you'll know how much leveling you'll need to do. You may have to shim them to get them plumb. You also may need to scribe the sides if you have gaps between the wall and cabinet if the sides can be seen. Again, there are lots of you tubes to show how to mount cabinets. You have a short run so it will not be that complicated. Come back to us if you have specific questions. I'm sure others will fill in what I missed and offer other suggestions.
https://www.familyhandyman.com/woodworking/foolproof-dado-and-rabbet-cuts/
https://www.laurysenkitchens.com/blog/kitchen-design-101-popular-cabinet-door-styles/
https://www.popularwoodworking.com/techniques/basics/choose_the_right_plywood/
Check out Ana White's woodworking projects. There are many free plans with easy to follow step by step instructions! I have built many things using plans from this site. Good instructions and material lists come with every plan and you can print them off yourself. Ana has plans to build your own pantry cabinets and much more!
https://www.ana-white.com/woodworking-projects
We've used Anna Whites plans but usually we had to modify them a little. Draw your design with exact measurements for all pieces and figure out how you will lay it out on the sheet of plywood. Most home improvement stores will cut the large plywood pieces for you. Remember the saw takes off 1/8".
One important thing is that if you are using pegs for holding adjustable shelves then you should definitely drill the holes in all the side pieces before assembling the cabinets. Make sure the holes are level front to back and will be level across on both sides of the cabinet. We started about 12" from the bottom and did 2" spacing all the way to within about 12" from the tops.
It's not that hard, it just takes good planning.
Im gathering you’re going for a traditional wood finish?
The alternating plies of plywood are the go-to for commercial cabinet shops. Plywood addresses the finish challenges that MDF has- you don’t have to veneer it or adhere plastic laminate to it.
plywood is great for horizontal members, like the bridge cabinet.
And holes don’t wallow-out or spall in plywood.
The front toe kick should be exterior glue plywood, or wet mopping will break it down over the years.
You can save a few $ with MDF side panels, but I’d give a lot of thought about my shelf brackets and their holes.
If you’re using Face Frame Methodologies then you can use some cured dimensional lumber (framing lumber) to make your panel joints re-enforced, as well as hinge mounts. That could address some MDF issues too.
Full Overlay Methodologies give you larger clear openings and square shelving. They often use a conceal Euro-style hinge.
Emphatically, draw everything out to scale. This will help you calculate materials yield and that’s the key.
I used to do Shop Drawings in a large commercial cabinet and store fixture shop. Here’s your list of drawings: Plan, Plan Section, Elevations, Vertical Sections.