Crown Molding Around Ceiling Duct Box

Related Discussions
Blackout curtains behind vertical blinds
I have two 6' patio doors, and I want to add blackout curtains to keep the sun/cold out. What is the best way to hang them, and what can I use to push the curtains ba... See more
How to make a balloon garland?
Does anyone know how to make a balloon garland or a balloon arch?
How can I safely remove a photo that's stuck to the glass in a frame?
Occasionally I've had the problem of photos sticking to the glass inside frames. First, I'm not sure what's even causing it. I don't use any moisture when dusting the... See more
How can I make this hidden door more hidden and less hideous?
I have a hidden door though it doesn't look so hidden at the moment and I like the appeal of a hidden door. We do need to use the door, but not often. This is in a b... See more
How can we camouflage the siding in our add-on room?
We live in a mobile and have an add-on room where a covered patio used to be. Now it's part of our living space and we would like to cover or camouflage the exposed a... See more
Would someone tell me what I'm doing wrong with command strips?
First one fell off in the bathroom - okay, maybe moisture. In the kitchen - fridge, inside cabinets and on tile walls. All fall off. Everyone else seems to love them!... See more
How to hide this circuit breaker?
Entry way update. I bought a co-op and started renovating but am stumped as what to do with the entryway. The circuit breaker box is smack in the middle how the heck ... See more
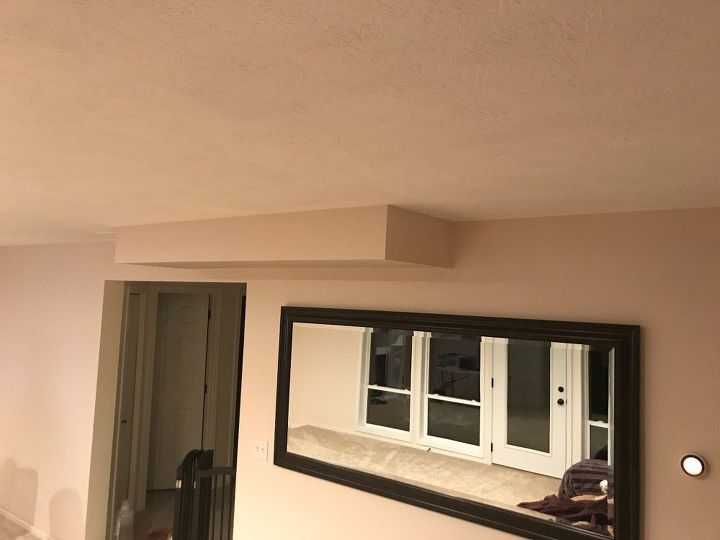

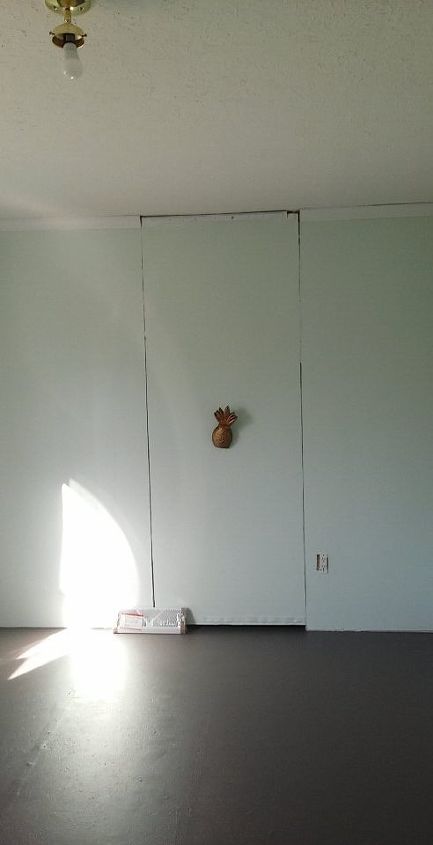
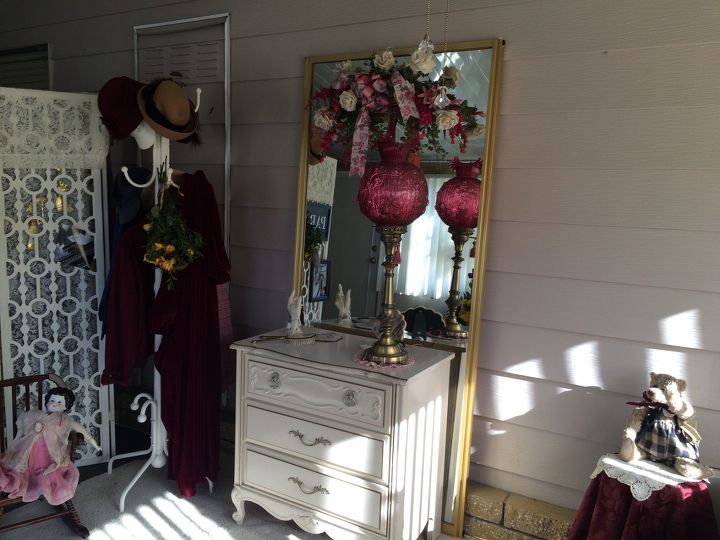
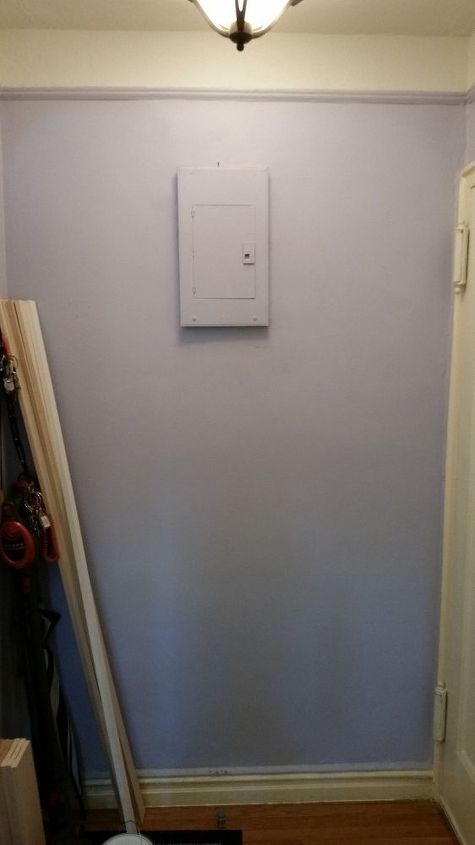
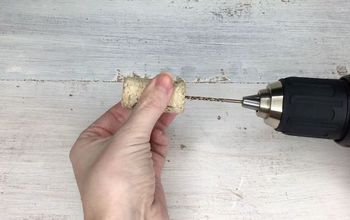
I think I would put up the molding. In old houses there would be a chimney or the back of a closet, etc. and they always went around those things with the moldings. You could always do everything except the box so you can see what it would look like. If you don't like it, put up the molding. Hope this helps.
Extend the box as a High Shelf, or Extend it to end of wall and Put moulding around the lot. Make a feature of it eg. Mirror tiles, Themed ornaments etc.
Installing a larger, upgraded mantle and side built-ins on the far wall will definitely make that wall the feature area of the room. The builts-ins should be wall- to-wall. This will make the whole wall seem wider, and the bottom 1/3 portions with closing doors will anchor the visual weight of the new wall, besides making maximum and most versatile use of the space.
Although I agree that adding crown moulding is an appropriate decorating enhancement to a traditional home, I would not add crown moulding to the Hvac box.
First of all, a "bit" of crown moulding is not cheap, and to cover the box so that there are no gaps would be a lot of work to mitre together all the inside and outside corners. You will have wastage from cutting, and it might be difficult to make the trim look entirely sharp, as the sides and where the box joins to the ceiling may not be completely level.
In a perfect world, it would be nice not to have the box there at all, however, make the most of the rest of the room; -downplay the whole box area by not adding any trim or decoration that would show it up. If another area or two in the room are upgraded and visually different and attractive, these are the areas that your eye will be drawn to. Although now the Hvac box might seem like a sore thumb, over time, it will receed.
Continue to concentrate on the far wall as a focal point of the room. If possible install LED slim narrow puck lights undermounted to the bottoms of the shelves, and all lights in the room should be on a dimmer switch. The variances in light can be used to accomodate and enhance the activities in the room, and, as always, the eye is naturally attracted to any light.
To help balance the upgraded look of the millwork/moulding on far wall, I would add wider trim, and either mouldings or headers/capitals to the door and window area on the left.
Just add another built in that extends up to box. Paint it all the same color. Open shelving would look better. Mirror the back wall of shelf if budget permits. Then crown mold up to the box on either side.
Or, make it a little nook with a bench seat. Paint the box the same color as the bench seat. Upholster seat and wall.
Sorry, I didn't realize the box extends over the top of doorway. The only thing I can think of, is to attach a sliding door to it. Then you can close off the family room if needed. the idea is to make it look like it's serving a purpose, instead of hiding something.
Nothing wrong with crown molding but before doing that, I would extend the soffit so that it ends above the left side of the door. Right now it seems to end over the center of the door and it looks unbalanced. Then consider building bookcases or a shelving unit on the right side of the door so that it appears that the soffit performs a function.
I love crown molding, but you may have an issue installing over the HVAC box. You don't know how the duct work runs behind it which may be an issue if you are pounding nails into molding. There is a big chance you would puncture the duct work. We also have that HVAC duct in our den which eliminated the thought of installation of molding for us. Go with the fireplace wall only and eliminate the molding in that room. Live with it for a bit and you may even be happy with the fact that it isn't there. Always easier to add than to remove once it's affixed to the wall. Nice room btw--hope you post the finished product!
I think I would forego molding in this room, and concentrate on the fireplace wall. Perhaps add built-in bookshelves or cabinets on either side?
Thank you all so much for your thoughts and opinions!
It's not possible for us to extend the box past the doorway because there's a ceiling vent right next to it over the door. And it's also not possible to put a bookcase or seating right beneath it, because that would block the entryway into the room from the kitchen (the entry is to the right).
I think we'll continue to focus on that far wall for the time being, make it as elaborate as possible with builtins and molding over those... and possibly do the same to the door/window wall (over the doors/windows), then see if we feel satisfied with the architectural details in that room. I'm thinking it should really be plenty and it won't need anything else. That box is such a tremendous eyesore right now, really hoping the eye doesn't land on it nearly as much once the room is complete and furnished.
Thank you all again for your thoughts; super helpful, truly!
do a cardboard mock up. tape it to the walls both ways to get a general idea of which look you like best. you could tape together two pieces to get the concept of a crown molding