259 Views
10'x16' Storage Shed With Transom

by
Historic Shed
(IC: professional)
This shed was designed to complement a historic home in Longboat Village on Longboat Key on Florida's Gulf Coast. The home was originally the one-room school house for the village, which had been transformed into a residence in the 1950s. The shed was designed with elements that referenced the main building, with a metal roof, novelty siding, 6 over 6 wood windows and exposed rafter tails. Set on a concrete slab, the shed is designed to last as long as the historic home.
The primary elevation facing the yard has a central door and two double hung wood windows.
The shed has a double set of doors topped by a transom on the end wall to allow large items to be moved in and out.
The shed sits nicely in the lushly landscaped yard.
Enjoyed the project?
Published October 26th, 2015 9:33 AM






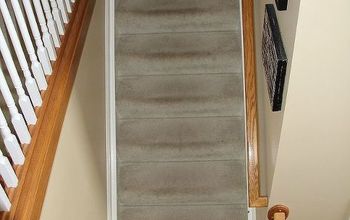
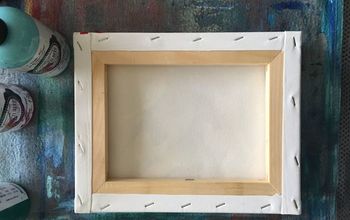
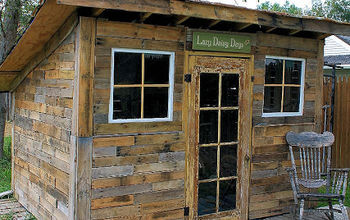
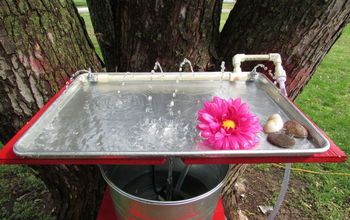

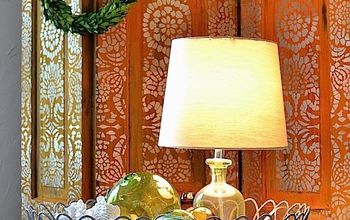

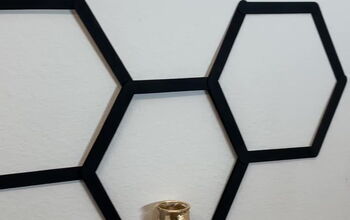
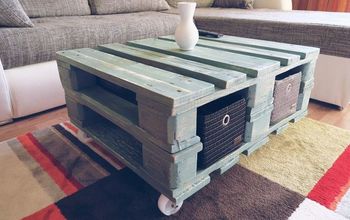

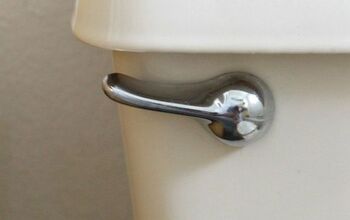
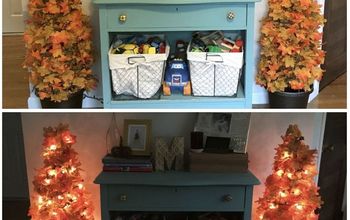
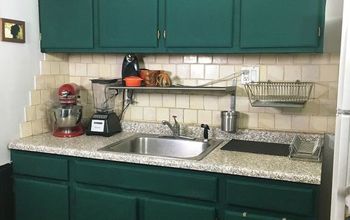
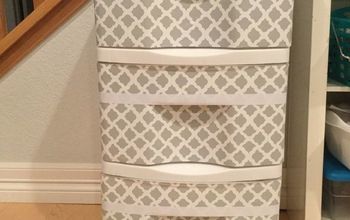
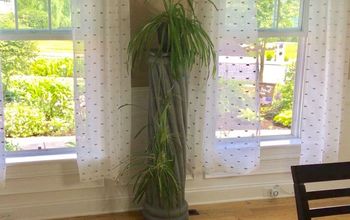

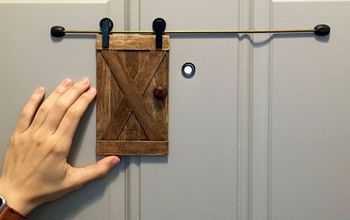
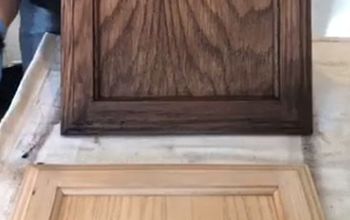

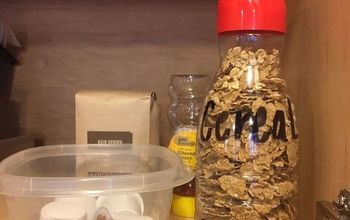
Frequently asked questions
Have a question about this project?