Westminister Kitchen Remodel

by
APlus Interior Design & Remodeling
(IC: professional)
kitchen remodel in a Westminster home. Old kitchen was to small. we start refacing the ceiling, and installing minimalistic recessed lights, moved on to rebuilding the base structure with custom cabinetry in an espresso brown finish, with crown molding and polished silver hardware. Unique touches include electric outlets built into some parts of the cabinetry, a pull-out hatch over the fridge, and open sections for the placement of new stainless steel appliances.
Pale gray countertops were installed, as well as a full-height tile backsplash on the walls, made up of glossy white rectangular bricks laid horizontally. In the dining area we also built new structures, including extra cabinet storage, a bar area with an undermount sink, and a china cabinet with glass panels for displaying the owner’s collection of elegant glassware.
Pale gray countertops were installed, as well as a full-height tile backsplash on the walls, made up of glossy white rectangular bricks laid horizontally. In the dining area we also built new structures, including extra cabinet storage, a bar area with an undermount sink, and a china cabinet with glass panels for displaying the owner’s collection of elegant glassware.
Enjoyed the project?
Published February 12th, 2016 6:03 AM
Comments
Join the conversation
2 of 6 comments



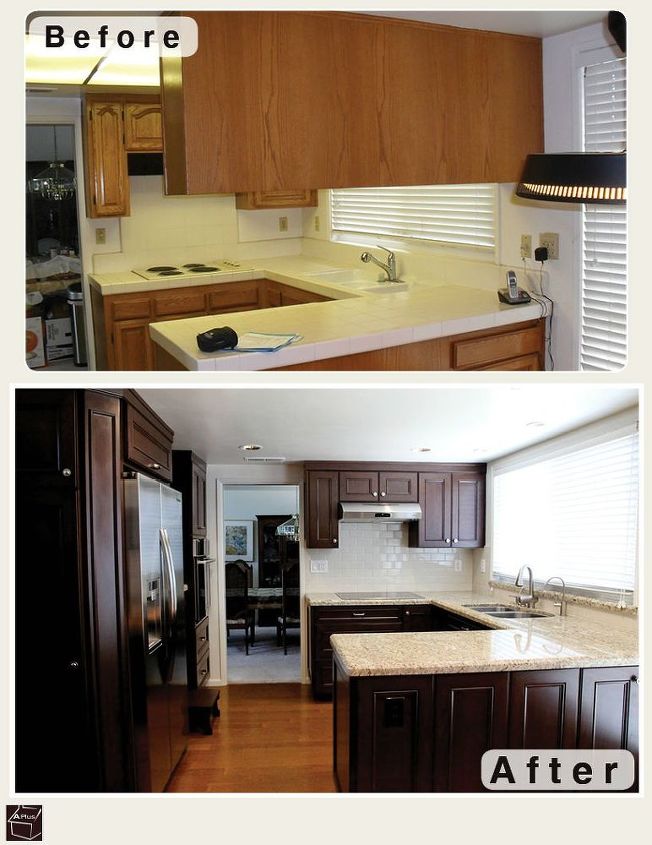









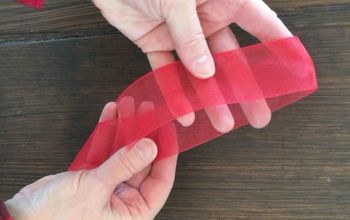
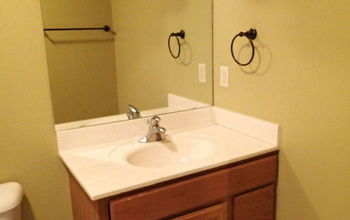



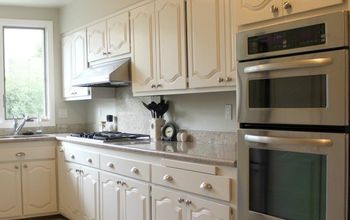
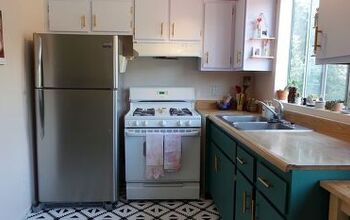
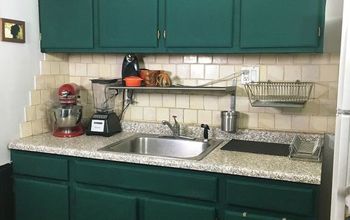
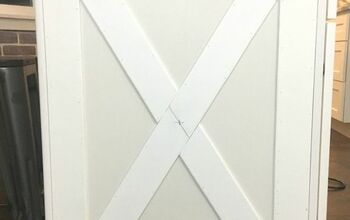
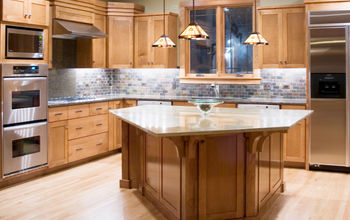
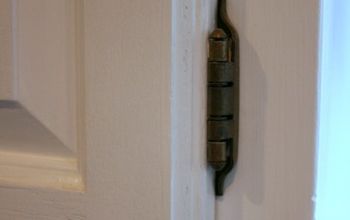
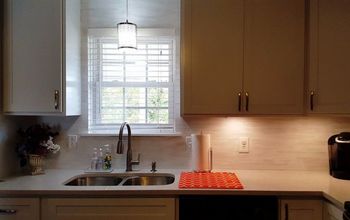
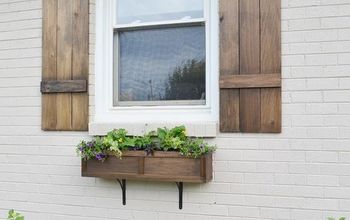
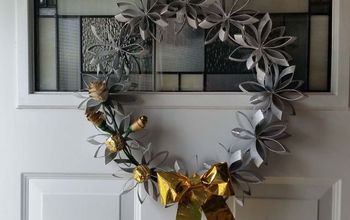
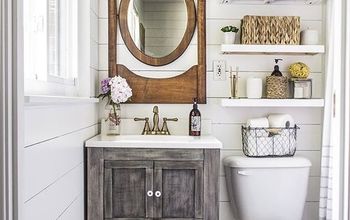
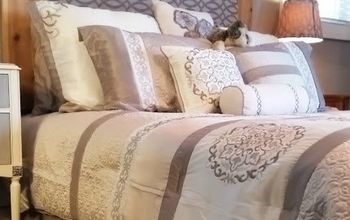
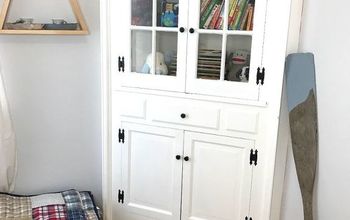
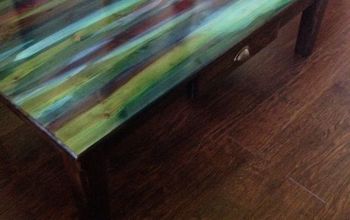
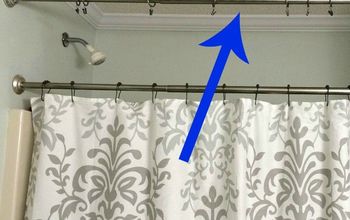
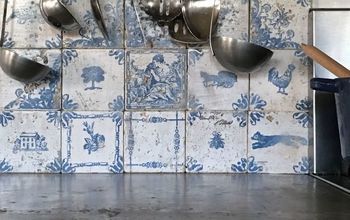
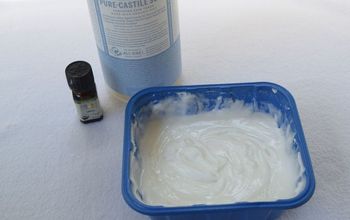
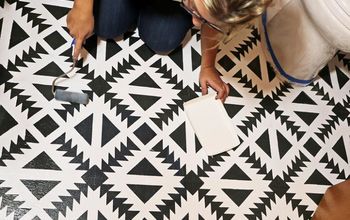
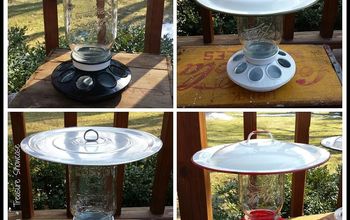
Frequently asked questions
Have a question about this project?