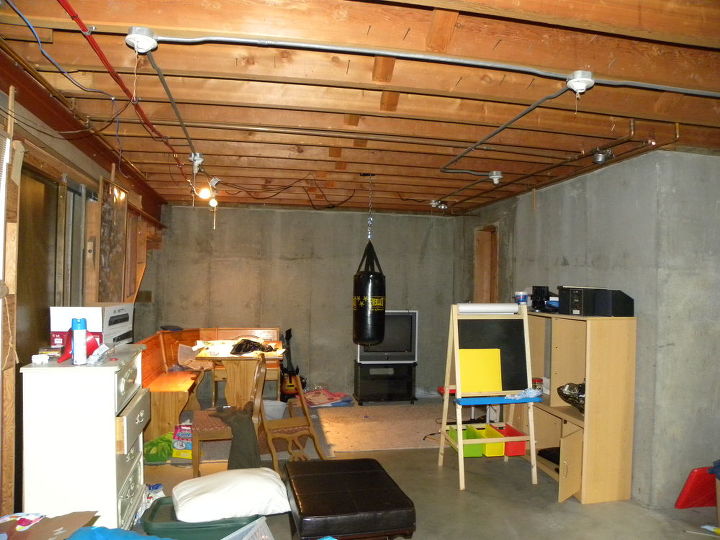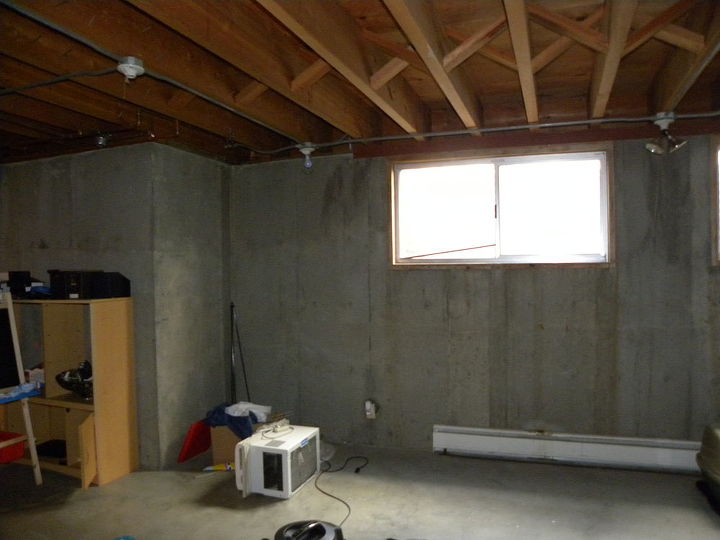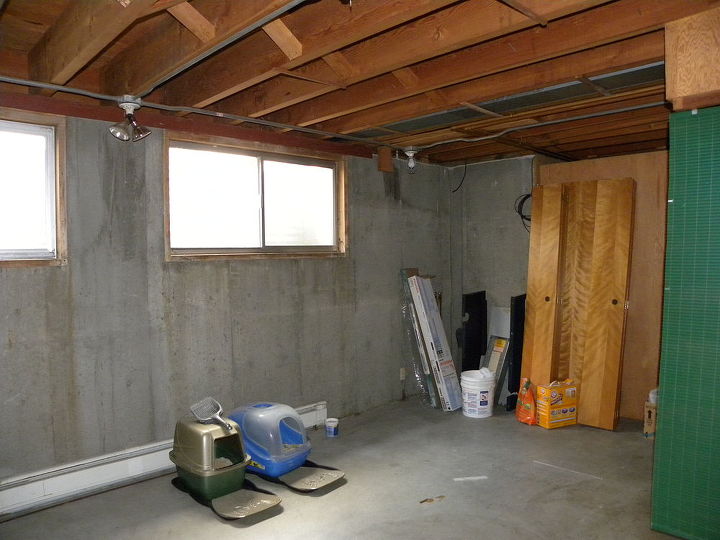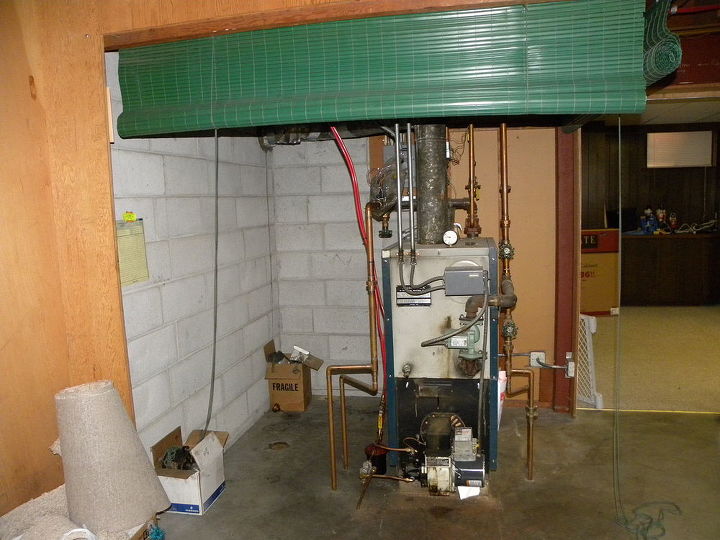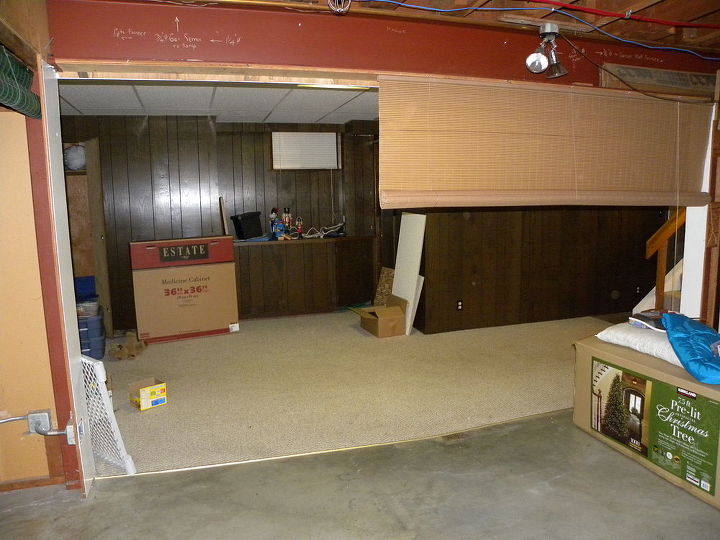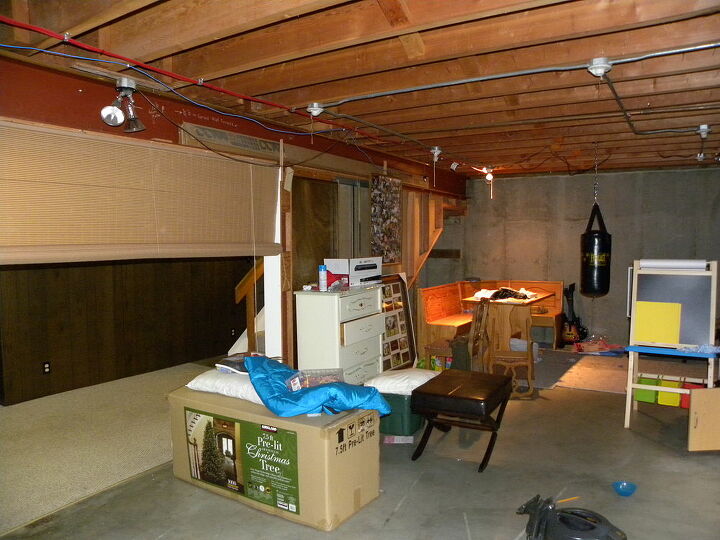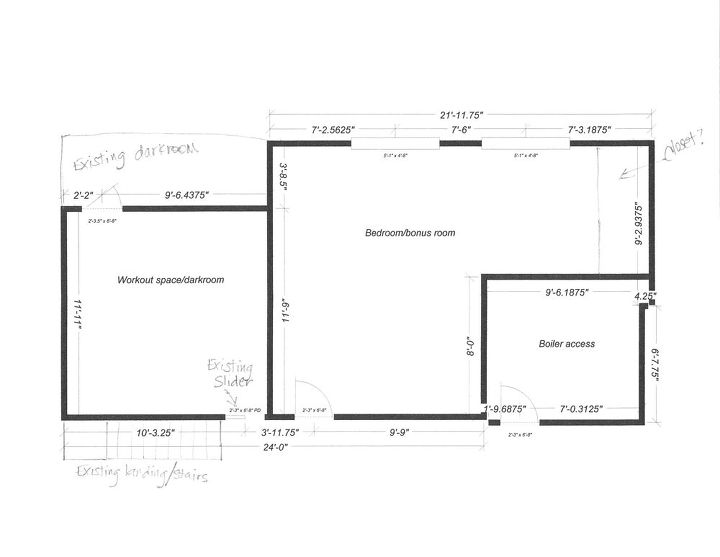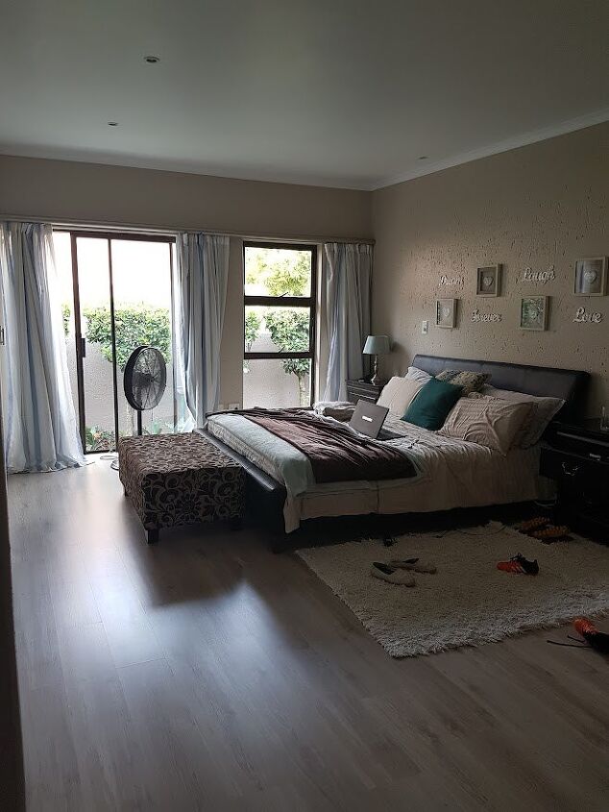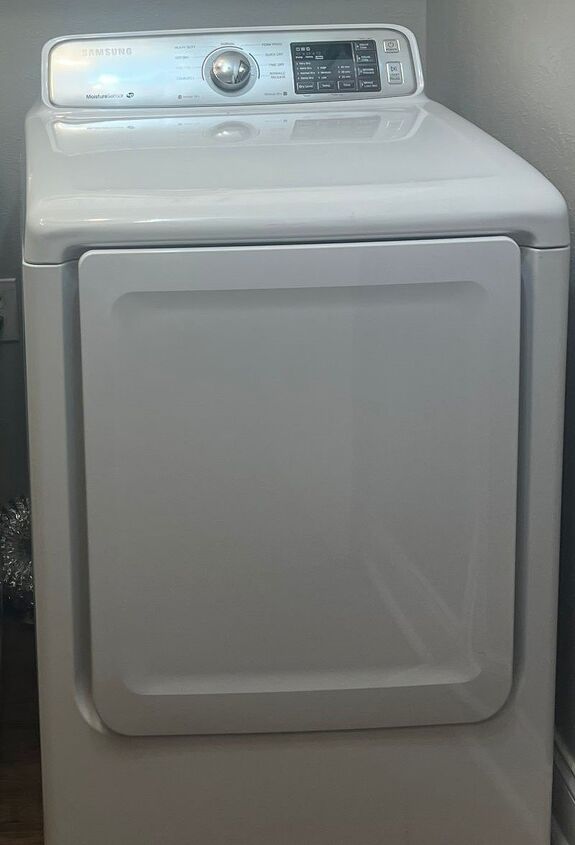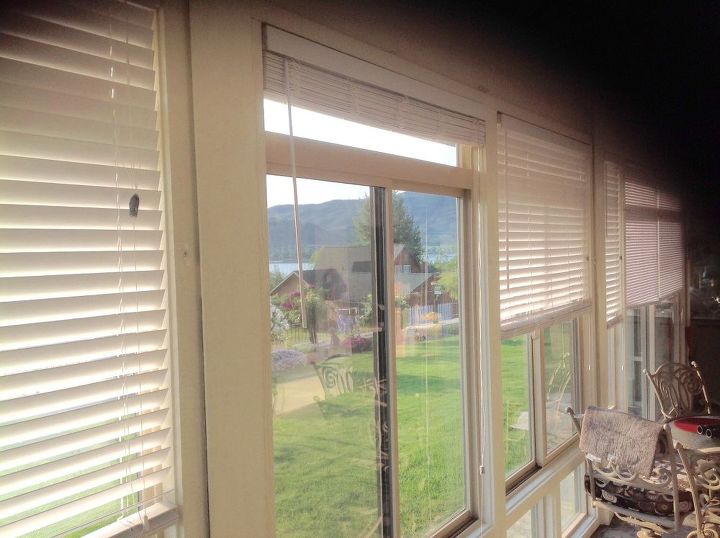**Disclaimer** In no way is my messy basement a reflection on me as a person. It's just messy!

We have an unfinished portion of the basement that we would like to finish and turn into a bedroom/bonus room, along with a space for storage and a room for the boiler. The space was previously used as a batting cage, so there are massive amounts of lights in the area, and there is a drain in the floor – in the area that will be used as a bedroom, along with a baseboard radiator that is fed from the boiler. We are struggling with where to start in this whole process. The framing should be pretty straight forward, so do we begin with a plumber? – do we move the drain, or just cap it, do we need to bump the baseboard radiator out for framing, etc. or do we start with electrical? And let's be honest here folks, unless I figure this out, the job probably won't get started. The husband needs all the prodding he can get! there is a drain in the floor – in the area that will be used as a bedroom, along with a baseboard radiator that is fed from the boiler. We are struggling with where to start in this whole process. The framing should be pretty straight forward, so do we begin with a plumber? – do we move the drain, or just cap it, do we need to bump the baseboard radiator out for framing, etc. or do we start with electrical? And let's be honest here folks, unless I figure this out, the job probably won't get started. The husband needs all the prodding he can get!
-
Hello Roberta, The plumbing and electrical sound like they will be your biggest hurdles (beyond motivating your husband). That's where I would begin with things. As this is most likely where you will need to call in a professional, they will be able to give you an idea of any framing type changes or demolition that they will need before they can get to work. Once you get some sort of agreement going with the contractors, it might give your husband the shove he needs to begin things if he knows that "Joe the Plumber will be here on Monday."
 Dan's of Central Florida, Inc.
on Jun 06, 2011
Helpful Reply
Dan's of Central Florida, Inc.
on Jun 06, 2011
Helpful Reply -
-
Roberta, If you have a bedroom planned for this space you have to make sure you have an egress(emergency exit) for this space. As per ICC's 2006 International Residential Code for One any two-story dwellings required to have an emergency egress and rescue openings in each sleeping room. Here are the required measurements you will need for an emergency exit. A window with a minimum width of opening of 20 inches. A window with a minimum height of opening of 24 inches. A window with a minimum net clear opening –- the actual opening through which a person must crawl-of 5.7 square feet. A sill height no higher than 44 inches above the floor. A window-well floor space of 9 square feet with minimum dimensions of 36 inches wide and long or a permanent ladder or steps if the window well depth is more than 44 inches. If you are thinking, do I really need an egress window? Think about the firefighter or rescue worker carrying gear and wearing an oxygen backpack who has to get through that opening. It also for anyone who will own the home after you and may use that basement space. Apart from what Chris already mentioned above, here is food for thought to include in the planning process. Good Luck!
 Yamini LEED AP at Urbanmotifs
on Jun 06, 2011
Helpful Reply
Yamini LEED AP at Urbanmotifs
on Jun 06, 2011
Helpful Reply -
-
Thanks all - we're going to build a permanent step up to the window, as we're a couple of inches shy of meeting the requirements. The existing windows measure 61"x26" so they're plenty big. The biggest thing that scares me is needing to break up the floor for the drain, etc. A professional will definitely be called for that!
 Roberta M
on Jun 06, 2011
Helpful Reply
Roberta M
on Jun 06, 2011
Helpful Reply -
-
Good Luck Roberta and post a few picture of the existing space as well.
 Yamini LEED AP at Urbanmotifs
on Jun 06, 2011
Helpful Reply
Yamini LEED AP at Urbanmotifs
on Jun 06, 2011
Helpful Reply -
-
Keep posting those pics... a good project!
 Amazing Improvements and Garages
on Aug 24, 2011
Helpful Reply
Amazing Improvements and Garages
on Aug 24, 2011
Helpful Reply -
-
Roberta Good luck on your project. I also have an unfinished basement that I have been storing all our stuff in and this year I am on a mission to make a change with it. Purging what I don't need or use, and really have high hopes but lots of fears too. My worries for my dream basement is the electrical, the bathroom (which we would need to break into the concrete floor), and the replacement of my glass block windows with egress for just a wall or two. No bedrooms in the basement but the walls alone I was told would need to have an egress. My biggest obstacle is the heating and cooling duct work. I had one estimate (well tried would be the operative word) as the duct work I was told would not pass code. This bothered me as the inspector passed it for the seller back in 2004.
 Michele N
on Sep 05, 2011
Helpful Reply
Michele N
on Sep 05, 2011
Helpful Reply -
-
As if this was messy! you don't know what messy is...I would think the house would be awesome seeing this basement!--if only....haha
 Tanya Peterson Felsheim
on Oct 16, 2013
Helpful Reply
Tanya Peterson Felsheim
on Oct 16, 2013
Helpful Reply -
Related Discussions
Can you use Hot Glue on "pool noodles"?
I am trying to make something with pool noodles. I am splitting some of them and opening them up. I am trying to make a "tree hide" for our Corn Snake. She has out gr... See more
How do I attach pool noodles to a wooden bridge?
I am making "witch legs" using pool noodles and I want her to look like she has "crashed" on my wooden bridge in front of my house that leads to my mailbox. Thanks fo... See more
How to make solar pool covers with pool noodles?
I saw small “Solar” pool covers made with pool noodles and black garbage bags. I was hoping to find the directions again.
Which room would you pick for a room makeover in your home?
We're curious, if you could redesign any room in your home, which is the room you would choose?Whether it's your cozy living room, your bustling kitchen, or even your... See more
Would you rather wash and fold laundry or clean the dishes?
Given the choice, would you prefer washing the dishes or doing laundry? Share your preferences and insights!
Suggestions for a topper to cover just top of blinds?
We just painted the sunroom from sage green walls/ ceiling to this light beige walls and light blue ( tint of gray) ceilings. We Have to have blinds for the East morn... See more
